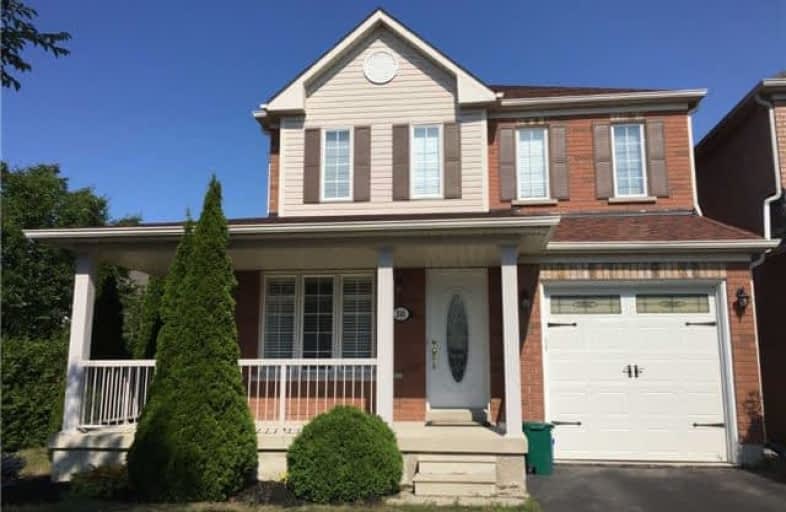
E T Crowle Public School
Elementary: Public
1.13 km
St Kateri Tekakwitha Catholic Elementary School
Elementary: Catholic
1.45 km
Greensborough Public School
Elementary: Public
1.08 km
Sam Chapman Public School
Elementary: Public
1.03 km
St Julia Billiart Catholic Elementary School
Elementary: Catholic
0.45 km
Mount Joy Public School
Elementary: Public
0.17 km
Bill Hogarth Secondary School
Secondary: Public
2.41 km
Markville Secondary School
Secondary: Public
3.63 km
Middlefield Collegiate Institute
Secondary: Public
6.02 km
St Brother André Catholic High School
Secondary: Catholic
0.87 km
Markham District High School
Secondary: Public
2.38 km
Bur Oak Secondary School
Secondary: Public
1.69 km





