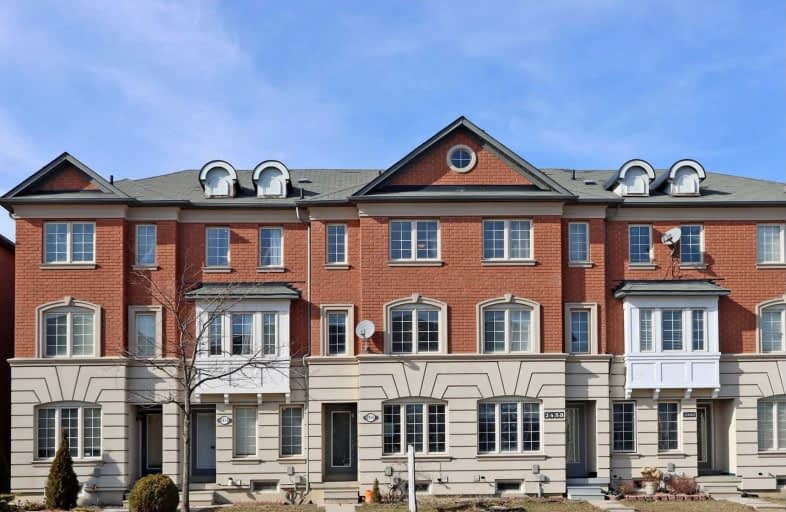Sold on Mar 23, 2021
Note: Property is not currently for sale or for rent.

-
Type: Att/Row/Twnhouse
-
Style: 3-Storey
-
Lot Size: 12.99 x 101.71 Feet
-
Age: 6-15 years
-
Taxes: $3,028 per year
-
Added: Mar 23, 2021 (1 second on market)
-
Updated:
-
Last Checked: 2 months ago
-
MLS®#: N5162782
-
Listed By: Dream home realty inc., brokerage
Totally Freehold Townhouse In Upper Cornell Community! Over Look The Pond From Kitchen. Natural Sunlight From South Exposure. Freshly Whole House&Garage Door Painted. Brand New Kitchen Range Hood. Direct Access From Oversize Garage. **Long Driveway For 3 Cars At The Back** Easy Access To Donald Cousens Pkwy, 407, School, Hospital & Community Centre; One Bus To Go Train Station. **Available Parking Spot In Front Of The Property.**
Extras
Fridge, Stove, Washer & Dryer, B/I Dishwasher, Central A/C. Garage Door Opener, Existing Electric Light Fixtures, Existing Window Coverings, Hot Water Tank Is Rental.Exhaust Fan
Property Details
Facts for 2456 Bur Oak Avenue, Markham
Status
Last Status: Sold
Sold Date: Mar 23, 2021
Closed Date: Apr 23, 2021
Expiry Date: Aug 31, 2021
Sold Price: $856,000
Unavailable Date: Mar 23, 2021
Input Date: Mar 23, 2021
Prior LSC: Listing with no contract changes
Property
Status: Sale
Property Type: Att/Row/Twnhouse
Style: 3-Storey
Age: 6-15
Area: Markham
Community: Cornell
Availability Date: 60/90
Inside
Bedrooms: 2
Bedrooms Plus: 1
Bathrooms: 3
Kitchens: 1
Rooms: 6
Den/Family Room: Yes
Air Conditioning: Central Air
Fireplace: No
Laundry Level: Main
Central Vacuum: N
Washrooms: 3
Building
Basement: Unfinished
Heat Type: Forced Air
Heat Source: Gas
Exterior: Brick
Elevator: N
UFFI: No
Water Supply: Municipal
Special Designation: Unknown
Parking
Driveway: Private
Garage Spaces: 1
Garage Type: Attached
Covered Parking Spaces: 3
Total Parking Spaces: 4
Fees
Tax Year: 2020
Tax Legal Description: Pl65M3759Pt Blk338 Rp 65R28317 Pts 11 And 12
Taxes: $3,028
Highlights
Feature: Hospital
Feature: Library
Land
Cross Street: 9th Line / 16th Ave
Municipality District: Markham
Fronting On: North
Pool: None
Sewer: Sewers
Lot Depth: 101.71 Feet
Lot Frontage: 12.99 Feet
Additional Media
- Virtual Tour: https://www.winsold.com/tour/66871
Rooms
Room details for 2456 Bur Oak Avenue, Markham
| Type | Dimensions | Description |
|---|---|---|
| Family Main | 3.66 x 5.78 | Laminate, Open Concept, Access To Garage |
| Living 2nd | 3.66 x 5.56 | Laminate, Combined W/Dining |
| Dining 2nd | 3.66 x 5.56 | Laminate, Combined W/Living |
| Kitchen 2nd | 2.75 x 3.66 | Ceramic Floor |
| Breakfast 2nd | 2.11 x 3.66 | Ceramic Floor, W/O To Deck |
| Master 3rd | 3.12 x 3.66 | 4 Pc Ensuite, Closet |
| 2nd Br 3rd | 2.90 x 3.66 | 3 Pc Ensuite, Closet |
| XXXXXXXX | XXX XX, XXXX |
XXXX XXX XXXX |
$XXX,XXX |
| XXX XX, XXXX |
XXXXXX XXX XXXX |
$XXX,XXX | |
| XXXXXXXX | XXX XX, XXXX |
XXXX XXX XXXX |
$XXX,XXX |
| XXX XX, XXXX |
XXXXXX XXX XXXX |
$XXX,XXX |
| XXXXXXXX XXXX | XXX XX, XXXX | $856,000 XXX XXXX |
| XXXXXXXX XXXXXX | XXX XX, XXXX | $699,999 XXX XXXX |
| XXXXXXXX XXXX | XXX XX, XXXX | $652,000 XXX XXXX |
| XXXXXXXX XXXXXX | XXX XX, XXXX | $588,000 XXX XXXX |

St Kateri Tekakwitha Catholic Elementary School
Elementary: CatholicLittle Rouge Public School
Elementary: PublicGreensborough Public School
Elementary: PublicCornell Village Public School
Elementary: PublicSam Chapman Public School
Elementary: PublicSt Julia Billiart Catholic Elementary School
Elementary: CatholicBill Hogarth Secondary School
Secondary: PublicMarkville Secondary School
Secondary: PublicMiddlefield Collegiate Institute
Secondary: PublicSt Brother André Catholic High School
Secondary: CatholicMarkham District High School
Secondary: PublicBur Oak Secondary School
Secondary: Public

