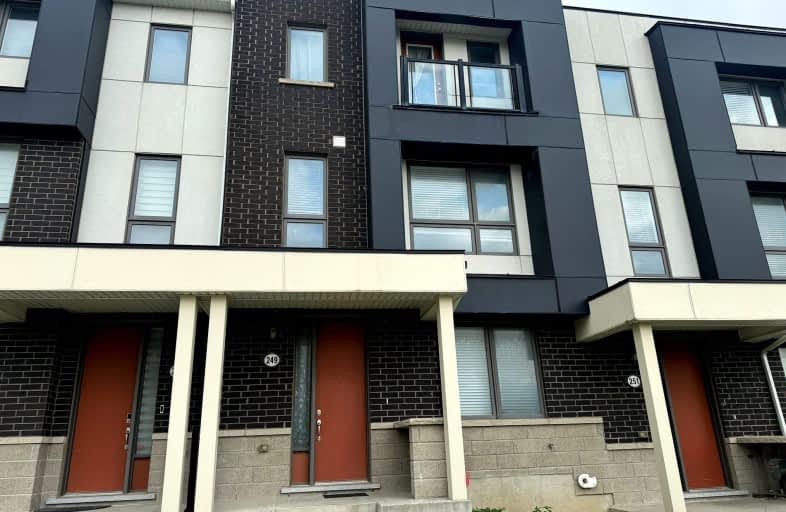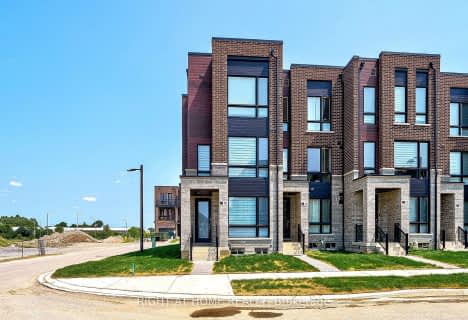Car-Dependent
- Most errands require a car.
32
/100
Good Transit
- Some errands can be accomplished by public transportation.
51
/100
Somewhat Bikeable
- Most errands require a car.
29
/100

William Armstrong Public School
Elementary: Public
1.68 km
Reesor Park Public School
Elementary: Public
1.63 km
Little Rouge Public School
Elementary: Public
2.23 km
Cornell Village Public School
Elementary: Public
1.21 km
Legacy Public School
Elementary: Public
2.16 km
Black Walnut Public School
Elementary: Public
1.26 km
Bill Hogarth Secondary School
Secondary: Public
1.18 km
Father Michael McGivney Catholic Academy High School
Secondary: Catholic
5.67 km
Middlefield Collegiate Institute
Secondary: Public
5.25 km
St Brother André Catholic High School
Secondary: Catholic
2.96 km
Markham District High School
Secondary: Public
2.09 km
Bur Oak Secondary School
Secondary: Public
4.59 km
-
Centennial Park
330 Bullock Dr, Ontario 5.34km -
Milliken Park
5555 Steeles Ave E (btwn McCowan & Middlefield Rd.), Scarborough ON M9L 1S7 6.99km -
Toogood Pond
Carlton Rd (near Main St.), Unionville ON L3R 4J8 7.28km
-
TD Bank Financial Group
80 Copper Creek Dr, Markham ON L6B 0P2 1.84km -
TD Bank Financial Group
7670 Markham Rd, Markham ON L3S 4S1 4.16km -
TD Bank Financial Group
9870 Hwy 48 (Major Mackenzie Dr), Markham ON L6E 0H7 4.31km








