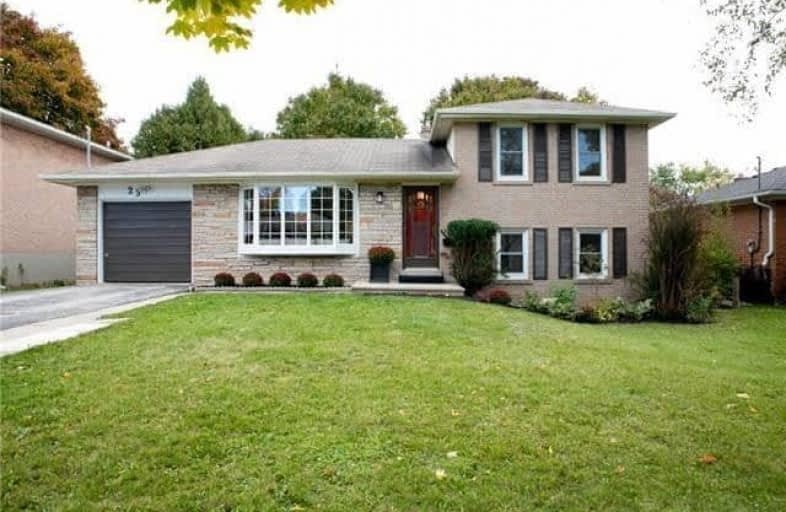Leased on Jan 21, 2019
Note: Property is not currently for sale or for rent.

-
Type: Detached
-
Style: Sidesplit 4
-
Lease Term: 1 Year
-
Possession: Immediate
-
All Inclusive: N
-
Lot Size: 60.5 x 111.4 Feet
-
Age: No Data
-
Days on Site: 13 Days
-
Added: Sep 07, 2019 (1 week on market)
-
Updated:
-
Last Checked: 2 months ago
-
MLS®#: N4332426
-
Listed By: Century 21 king`s quay real estate inc., brokerage
Move In Ready Home In One Of Markham's Established And Desirable Areas. Detached, 4 Bedroom & Positioned Nicely On A Large Lot. Steps To Main Street Markham, Close Transit And Great Schools, Hwy 407 And Markville Shopping. Bright And Spacious, Good Size Living/Dining Space, Updated Kitchen, Hardwood Floors. Lower Level Has Large Rec Room. Long Driveway And Private Backyard W/ Patio Space.
Extras
Existing Fridge, Stove, Washer, Dryer, Window Coverings, Light Fixtures.
Property Details
Facts for 25 Arrowflight Drive, Markham
Status
Days on Market: 13
Last Status: Leased
Sold Date: Jan 21, 2019
Closed Date: Feb 20, 2019
Expiry Date: Mar 31, 2019
Sold Price: $2,100
Unavailable Date: Jan 21, 2019
Input Date: Jan 08, 2019
Prior LSC: Listing with no contract changes
Property
Status: Lease
Property Type: Detached
Style: Sidesplit 4
Area: Markham
Community: Bullock
Availability Date: Immediate
Inside
Bedrooms: 4
Bathrooms: 2
Kitchens: 1
Rooms: 7
Den/Family Room: No
Air Conditioning: Central Air
Fireplace: No
Laundry: Ensuite
Washrooms: 2
Utilities
Utilities Included: N
Building
Basement: Finished
Heat Type: Forced Air
Heat Source: Gas
Exterior: Brick
Private Entrance: Y
Water Supply: Municipal
Special Designation: Unknown
Parking
Driveway: Private
Parking Included: Yes
Garage Spaces: 1
Garage Type: Built-In
Covered Parking Spaces: 2
Total Parking Spaces: 3
Fees
Cable Included: No
Central A/C Included: No
Common Elements Included: No
Heating Included: No
Hydro Included: No
Water Included: No
Land
Cross Street: Hwy 7/Mccowan
Municipality District: Markham
Fronting On: East
Pool: None
Sewer: Sewers
Lot Depth: 111.4 Feet
Lot Frontage: 60.5 Feet
Rooms
Room details for 25 Arrowflight Drive, Markham
| Type | Dimensions | Description |
|---|---|---|
| Living Main | 4.02 x 5.50 | Hardwood Floor, Bay Window |
| Dining Main | 2.50 x 3.60 | Hardwood Floor |
| Kitchen Main | 3.45 x 3.45 | Tile Floor, W/O To Yard, Eat-In Kitchen |
| Master Upper | 3.25 x 3.80 | Hardwood Floor |
| 2nd Br Upper | 2.62 x 3.50 | Hardwood Floor |
| 3rd Br Lower | 2.95 x 4.02 | Hardwood Floor |
| 4th Br Lower | 2.62 x 3.80 | Hardwood Floor |
| Rec Bsmt | 5.10 x 7.35 | Broadloom |
| XXXXXXXX | XXX XX, XXXX |
XXXXXX XXX XXXX |
$X,XXX |
| XXX XX, XXXX |
XXXXXX XXX XXXX |
$X,XXX | |
| XXXXXXXX | XXX XX, XXXX |
XXXX XXX XXXX |
$XXX,XXX |
| XXX XX, XXXX |
XXXXXX XXX XXXX |
$XXX,XXX | |
| XXXXXXXX | XXX XX, XXXX |
XXXXXXX XXX XXXX |
|
| XXX XX, XXXX |
XXXXXX XXX XXXX |
$XXX,XXX | |
| XXXXXXXX | XXX XX, XXXX |
XXXXXXX XXX XXXX |
|
| XXX XX, XXXX |
XXXXXX XXX XXXX |
$XXX,XXX | |
| XXXXXXXX | XXX XX, XXXX |
XXXXXXX XXX XXXX |
|
| XXX XX, XXXX |
XXXXXX XXX XXXX |
$XXX,XXX |
| XXXXXXXX XXXXXX | XXX XX, XXXX | $2,100 XXX XXXX |
| XXXXXXXX XXXXXX | XXX XX, XXXX | $2,100 XXX XXXX |
| XXXXXXXX XXXX | XXX XX, XXXX | $860,000 XXX XXXX |
| XXXXXXXX XXXXXX | XXX XX, XXXX | $878,000 XXX XXXX |
| XXXXXXXX XXXXXXX | XXX XX, XXXX | XXX XXXX |
| XXXXXXXX XXXXXX | XXX XX, XXXX | $888,000 XXX XXXX |
| XXXXXXXX XXXXXXX | XXX XX, XXXX | XXX XXXX |
| XXXXXXXX XXXXXX | XXX XX, XXXX | $948,000 XXX XXXX |
| XXXXXXXX XXXXXXX | XXX XX, XXXX | XXX XXXX |
| XXXXXXXX XXXXXX | XXX XX, XXXX | $948,000 XXX XXXX |

Roy H Crosby Public School
Elementary: PublicRamer Wood Public School
Elementary: PublicJames Robinson Public School
Elementary: PublicSt Patrick Catholic Elementary School
Elementary: CatholicFranklin Street Public School
Elementary: PublicSt Edward Catholic Elementary School
Elementary: CatholicFather Michael McGivney Catholic Academy High School
Secondary: CatholicMarkville Secondary School
Secondary: PublicMiddlefield Collegiate Institute
Secondary: PublicSt Brother André Catholic High School
Secondary: CatholicMarkham District High School
Secondary: PublicBur Oak Secondary School
Secondary: Public- 1 bath
- 4 bed
Bsmt-166 Fincham Avenue, Markham, Ontario • L3P 4B3 • Markham Village


