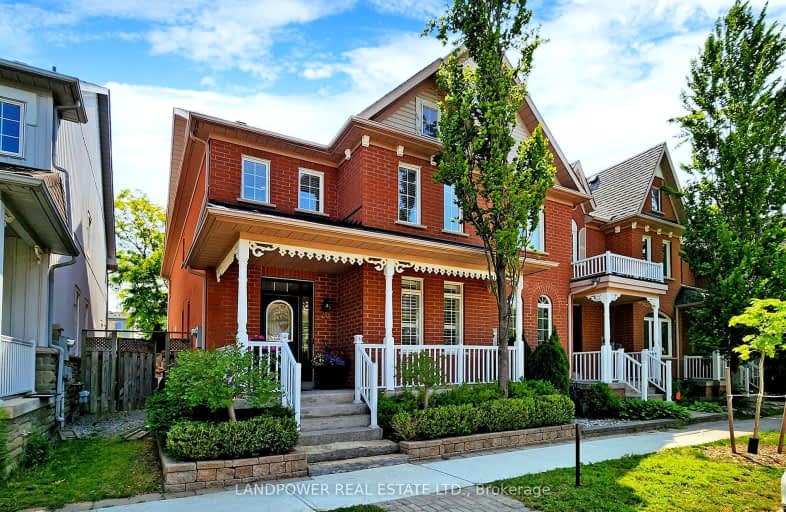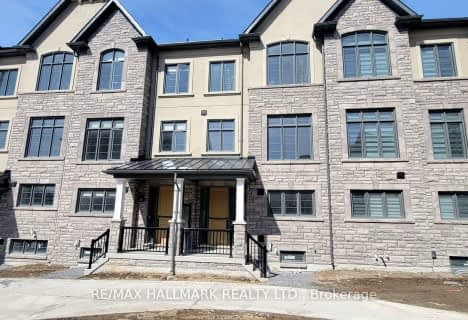Car-Dependent
- Almost all errands require a car.
Some Transit
- Most errands require a car.
Bikeable
- Some errands can be accomplished on bike.

St Matthew Catholic Elementary School
Elementary: CatholicUnionville Public School
Elementary: PublicAll Saints Catholic Elementary School
Elementary: CatholicBeckett Farm Public School
Elementary: PublicWilliam Berczy Public School
Elementary: PublicCastlemore Elementary Public School
Elementary: PublicSt Augustine Catholic High School
Secondary: CatholicMarkville Secondary School
Secondary: PublicBill Crothers Secondary School
Secondary: PublicUnionville High School
Secondary: PublicBur Oak Secondary School
Secondary: PublicPierre Elliott Trudeau High School
Secondary: Public-
Wild Wing
4465 Major Mackenzie Drive E, Markham, ON L6C 0M4 0.42km -
Jake's On Main
202 Main Street, Unionville, ON L3R 2G9 2.82km -
Unionville Arms Pub & Grill
189 Main Street, Unionville, ON L3R 2G8 2.87km
-
Tim Hortons
4467 Major Mackenzie Drive E., Markham, ON L6C 0M4 0.45km -
The Bernese Barista
6 Nipigon Avenue, Markham, ON L6C 1N7 1.39km -
Cream Factory
17 Ivanhoe Drive, Markham, ON L6C 1N7 1.45km
-
Prorenata Pharmacy
13 Ivanhoe Drive, Markham, ON L6C 0X7 1.53km -
Shoppers Drug Mart
9620 Mccowan Rd, Markham, ON L3P 2.2km -
Drugstore Pharmacy
200 Bullock Drive, Markham, ON L3P 1W2 3.5km
-
Wild Wing
4465 Major Mackenzie Drive E, Markham, ON L6C 0M4 0.42km -
Tim Hortons
4467 Major Mackenzie Drive E., Markham, ON L6C 0M4 0.45km -
Pizza Nova
10 Bur Oak Avenue, Unit 4, Markham, ON L6C 2E6 0.47km
-
Berczy Village Shopping Centre
10 Bur Oak Ave, Markham, ON L6C 0A2 0.53km -
CF Markville
5000 Highway 7 E, Markham, ON L3R 4M9 3.69km -
Shoppes Of Unionville
4261 Highway 7, Unionville, ON L3R 9W6 3.78km
-
Hotpot Food Mart
19 Ivanhoe Drive, Markham, ON L6C 0X7 1.44km -
The Village Grocer
4476 16th Avenue, Markham, ON L3R 0P1 1.53km -
FreshCo
9580 McCowan Road, Markham, ON L3P 3J3 2.26km
-
LCBO
192 Bullock Drive, Markham, ON L3P 1W2 3.64km -
The Beer Store
4681 Highway 7, Markham, ON L3R 1M6 3.61km -
LCBO Markham
3991 Highway 7 E, Markham, ON L3R 5M6 4.07km
-
Bur Oak Esso
550 Bur Oak Ave, Markham, ON L6C 0C4 2.18km -
Circle K
550 Bur Oak Avenue, Markham, ON L6C 3A9 2.18km -
Petro Canada
5315 Major Mackenzie Dr E, Markham, ON L3P 3J3 2.42km
-
Cineplex Cinemas Markham and VIP
179 Enterprise Boulevard, Suite 169, Markham, ON L6G 0E7 4.92km -
York Cinemas
115 York Blvd, Richmond Hill, ON L4B 3B4 6.98km -
Night It Up!
179 Enterprise Boulevard, Markham, ON L6G 1B3 4.84km
-
Angus Glen Public Library
3990 Major Mackenzie Drive East, Markham, ON L6C 1P8 1.39km -
Unionville Library
15 Library Lane, Markham, ON L3R 5C4 2.68km -
Markham Public Library
6031 Highway 7, Markham, ON L3P 3A7 5.32km
-
Markham Stouffville Hospital
381 Church Street, Markham, ON L3P 7P3 7.05km -
Shouldice Hospital
7750 Bayview Avenue, Thornhill, ON L3T 4A3 10.57km -
North Markham Medical Centre
9980 Kennedy Road, Suite C9, Markham, ON L6C 0M4 0.37km
-
Toogood Pond
Carlton Rd (near Main St.), Unionville ON L3R 4J8 2.51km -
Centennial Park
330 Bullock Dr, Ontario 3.3km -
Milne Dam Conservation Park
Hwy 407 (btwn McCowan & Markham Rd.), Markham ON L3P 1G6 4.94km
-
BMO Bank of Montreal
3993 Hwy 7 E (at Village Pkwy), Markham ON L3R 5M6 3.91km -
TD Bank Financial Group
8601 Warden Ave (at Highway 7 E), Markham ON L3R 0B5 3.99km -
BMO Bank of Montreal
5760 Hwy 7, Markham ON L3P 1B4 4.02km
- 3 bath
- 3 bed
- 1500 sqft
24 William Shearn Crescent, Markham, Ontario • L6C 3J4 • Angus Glen
- 3 bath
- 3 bed
- 1500 sqft
4285 Major Mackenzie Drive East, Markham, Ontario • L6C 3L5 • Angus Glen
- 4 bath
- 3 bed
- 2000 sqft
54 Harvey Bunker Crescent, Markham, Ontario • L6C 3K4 • Angus Glen
- 3 bath
- 3 bed
- 2000 sqft
4157 Major Mackenzie Drive East, Markham, Ontario • L6C 3L5 • Angus Glen
- 4 bath
- 4 bed
- 1500 sqft
187 Berczy Green Drive, Markham, Ontario • L6C 1N3 • Rural Markham














