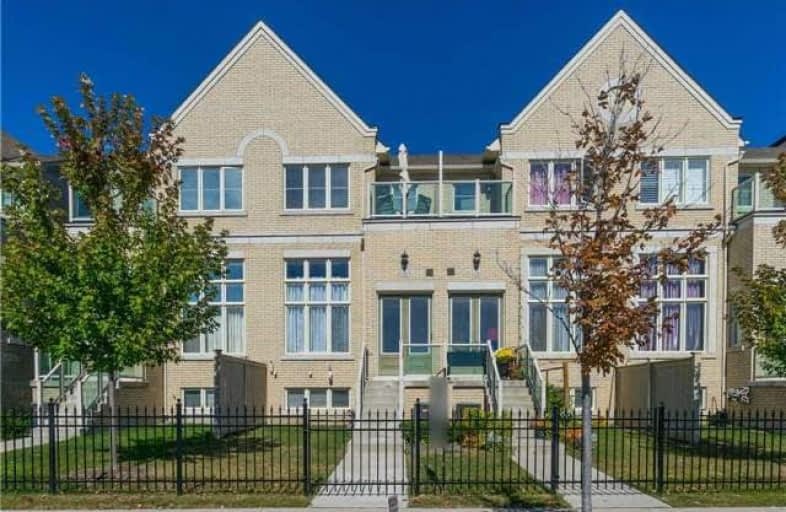Sold on Dec 12, 2017
Note: Property is not currently for sale or for rent.

-
Type: Att/Row/Twnhouse
-
Style: 2-Storey
-
Size: 2000 sqft
-
Lot Size: 18 x 85 Feet
-
Age: 0-5 years
-
Taxes: $3,947 per year
-
Days on Site: 56 Days
-
Added: Sep 07, 2019 (1 month on market)
-
Updated:
-
Last Checked: 2 months ago
-
MLS®#: N3958581
-
Listed By: Homelife/bayview realty inc., brokerage
$50K Spent In Upgrades * Renovated Monarch Executive Townhome * 4 Bedrooms & 4 Baths * 5 Yrs New * Sun-Filled & Stunning Cathedral Views * Exquisite Stone Wall * Attractive Wallpapered Walls * Potlights * Soaring 13 Ft. Ceilings In Great Room * Open Concept Eat-In Kitchen * 2 Double Closet Mud Room * Finished Lower Level W/Ensuite & Wi Closet * Direct Access Garage * Close To Amenities & Hwy 404/407 * Home Warranty * Must See Virtual Tour * Shows Like A Model
Extras
Ss Stove, Ss Fridge, Ss Dishwasher, Ss Range Hood, Washer, Dryer, 2 Gd Openers, Light Fixtures, Window Coverings, Alarm. Cac. Tankless Hwt (Rental). $206 Maint. Includes Lawn Care, Snow Plow, Garbage & Water. Low Utility Bills. 2 Balconies
Property Details
Facts for 25 Maytime Way, Markham
Status
Days on Market: 56
Last Status: Sold
Sold Date: Dec 12, 2017
Closed Date: Jan 29, 2018
Expiry Date: Feb 28, 2018
Sold Price: $923,000
Unavailable Date: Dec 12, 2017
Input Date: Oct 17, 2017
Prior LSC: Listing with no contract changes
Property
Status: Sale
Property Type: Att/Row/Twnhouse
Style: 2-Storey
Size (sq ft): 2000
Age: 0-5
Area: Markham
Community: Cathedraltown
Availability Date: 30-60 Days
Inside
Bedrooms: 4
Bathrooms: 4
Kitchens: 1
Rooms: 7
Den/Family Room: Yes
Air Conditioning: Central Air
Fireplace: No
Laundry Level: Lower
Washrooms: 4
Utilities
Electricity: Yes
Gas: Yes
Cable: Yes
Telephone: Yes
Building
Basement: Finished
Heat Type: Forced Air
Heat Source: Gas
Exterior: Brick
Water Supply: Municipal
Special Designation: Unknown
Parking
Driveway: Private
Garage Spaces: 1
Garage Type: Attached
Covered Parking Spaces: 1
Total Parking Spaces: 2
Fees
Tax Year: 2017
Tax Legal Description: Yrscp 1213 Level 1 Unit 12
Taxes: $3,947
Highlights
Feature: Public Trans
Feature: School
Feature: School Bus Route
Land
Cross Street: Woodbine And Major M
Municipality District: Markham
Fronting On: South
Pool: None
Sewer: Sewers
Lot Depth: 85 Feet
Lot Frontage: 18 Feet
Additional Media
- Virtual Tour: http://torontohousetour.com/l/25-Maytime
Rooms
Room details for 25 Maytime Way, Markham
| Type | Dimensions | Description |
|---|---|---|
| Great Rm Main | 3.05 x 5.80 | Hardwood Floor, Cathedral Ceiling, Large Window |
| Kitchen Main | 3.05 x 4.10 | Stainless Steel Appl, Granite Counter, Breakfast Bar |
| Dining Main | 3.36 x 5.19 | Hardwood Floor, Open Concept, W/O To Balcony |
| Master Upper | 3.66 x 4.60 | 4 Pc Ensuite, W/I Closet, W/O To Balcony |
| 2nd Br Upper | 2.75 x 3.72 | Closet, Large Window, Broadloom |
| 3rd Br Upper | 2.45 x 3.11 | Closet, Large Window, Broadloom |
| 4th Br Lower | 3.60 x 4.30 | 4 Pc Ensuite, W/I Closet, Large Window |
| Mudroom Ground | 2.13 x 5.15 | Double Closet, Access To Garage, Pot Lights |
| Laundry Lower | 2.59 x 3.08 | Separate Rm, Laundry Sink, Unfinished |
| XXXXXXXX | XXX XX, XXXX |
XXXX XXX XXXX |
$XXX,XXX |
| XXX XX, XXXX |
XXXXXX XXX XXXX |
$XXX,XXX | |
| XXXXXXXX | XXX XX, XXXX |
XXXXXXX XXX XXXX |
|
| XXX XX, XXXX |
XXXXXX XXX XXXX |
$XXX,XXX |
| XXXXXXXX XXXX | XXX XX, XXXX | $923,000 XXX XXXX |
| XXXXXXXX XXXXXX | XXX XX, XXXX | $998,000 XXX XXXX |
| XXXXXXXX XXXXXXX | XXX XX, XXXX | XXX XXXX |
| XXXXXXXX XXXXXX | XXX XX, XXXX | $998,000 XXX XXXX |

École élémentaire publique L'Héritage
Elementary: PublicChar-Lan Intermediate School
Elementary: PublicSt Peter's School
Elementary: CatholicHoly Trinity Catholic Elementary School
Elementary: CatholicÉcole élémentaire catholique de l'Ange-Gardien
Elementary: CatholicWilliamstown Public School
Elementary: PublicÉcole secondaire publique L'Héritage
Secondary: PublicCharlottenburgh and Lancaster District High School
Secondary: PublicSt Lawrence Secondary School
Secondary: PublicÉcole secondaire catholique La Citadelle
Secondary: CatholicHoly Trinity Catholic Secondary School
Secondary: CatholicCornwall Collegiate and Vocational School
Secondary: Public

