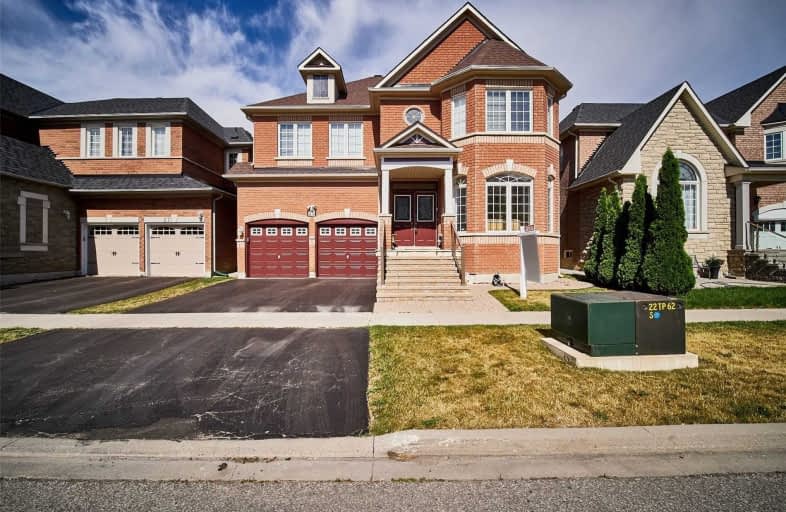Sold on Jun 30, 2021
Note: Property is not currently for sale or for rent.

-
Type: Detached
-
Style: 2-Storey
-
Size: 3000 sqft
-
Lot Size: 44.95 x 84.48 Feet
-
Age: No Data
-
Taxes: $6,376 per year
-
Days on Site: 9 Days
-
Added: Jun 21, 2021 (1 week on market)
-
Updated:
-
Last Checked: 2 months ago
-
MLS®#: N5281530
-
Listed By: Century 21 percy fulton ltd., brokerage
Welcome To 25 Mckennon, A Rarely Offered Remington Build In The Highly Sought Off Community Of Wismer. This Beautiful Home Boasts 5 Bedrooms, 5 Washrooms, Close To 4000 Sq Ft Of Living Space, & A Home That Has Been Meticulously Cared For By It's Original Owners. Close To All Essentials Like Mount Joy Go Train, Home Depot, Tons Of Groceries, Restaurants, Malls, Community Centres, & Don't Forget About The Top Rated Schools That Are Walking Distance.
Extras
Stainless Steel Fridge, Stove, Dishwasher, Microwave, Washer & Dryer, Fridge (Basement), All Existing Light Fixtures, And Hot Water Tank (Rental).
Property Details
Facts for 25 McKennon Street, Markham
Status
Days on Market: 9
Last Status: Sold
Sold Date: Jun 30, 2021
Closed Date: Sep 09, 2021
Expiry Date: Sep 21, 2021
Sold Price: $1,600,000
Unavailable Date: Jun 30, 2021
Input Date: Jun 21, 2021
Prior LSC: Listing with no contract changes
Property
Status: Sale
Property Type: Detached
Style: 2-Storey
Size (sq ft): 3000
Area: Markham
Community: Wismer
Availability Date: 60/90
Inside
Bedrooms: 5
Bathrooms: 5
Kitchens: 1
Rooms: 10
Den/Family Room: Yes
Air Conditioning: Central Air
Fireplace: Yes
Washrooms: 5
Building
Basement: Finished
Heat Type: Forced Air
Heat Source: Gas
Exterior: Brick
Water Supply: Municipal
Special Designation: Unknown
Parking
Driveway: Private
Garage Spaces: 2
Garage Type: Attached
Covered Parking Spaces: 2
Total Parking Spaces: 4
Fees
Tax Year: 2020
Tax Legal Description: Lot 68, Plan 65M3519, Markham. S/T Rt Until The La
Taxes: $6,376
Land
Cross Street: Mccowan And Bur Oak
Municipality District: Markham
Fronting On: West
Pool: None
Sewer: Sewers
Lot Depth: 84.48 Feet
Lot Frontage: 44.95 Feet
Additional Media
- Virtual Tour: http://www.25mckennon.com/unbranded/
Rooms
Room details for 25 McKennon Street, Markham
| Type | Dimensions | Description |
|---|---|---|
| Living Main | - | Hardwood Floor, California Shutters, Combined W/Dining |
| Dining Main | - | Hardwood Floor, California Shutters, Combined W/Living |
| Kitchen Main | - | Tile Floor, Stainless Steel Appl, Open Concept |
| Breakfast Main | - | Breakfast Bar, W/O To Yard, Tile Floor |
| Family Main | - | Hardwood Floor, California Shutters, Open Concept |
| Master 2nd | - | 5 Pc Ensuite, W/I Closet, Hardwood Floor |
| 2nd Br 2nd | - | Hardwood Floor, Closet |
| 3rd Br 2nd | - | Hardwood Floor, Semi Ensuite, Closet |
| 4th Br 2nd | - | Hardwood Floor, Closet |
| 5th Br 2nd | - | Hardwood Floor, Closet |
| Rec Bsmt | - | Laminate, 3 Pc Bath |
| Sitting Bsmt | - | Laminate, Open Concept |
| XXXXXXXX | XXX XX, XXXX |
XXXX XXX XXXX |
$X,XXX,XXX |
| XXX XX, XXXX |
XXXXXX XXX XXXX |
$X,XXX,XXX |
| XXXXXXXX XXXX | XXX XX, XXXX | $1,600,000 XXX XXXX |
| XXXXXXXX XXXXXX | XXX XX, XXXX | $1,388,880 XXX XXXX |

Fred Varley Public School
Elementary: PublicWismer Public School
Elementary: PublicSan Lorenzo Ruiz Catholic Elementary School
Elementary: CatholicJohn McCrae Public School
Elementary: PublicMount Joy Public School
Elementary: PublicDonald Cousens Public School
Elementary: PublicBill Hogarth Secondary School
Secondary: PublicMarkville Secondary School
Secondary: PublicSt Brother André Catholic High School
Secondary: CatholicMarkham District High School
Secondary: PublicBur Oak Secondary School
Secondary: PublicPierre Elliott Trudeau High School
Secondary: Public- 3 bath
- 5 bed
33 Jerman Street, Markham, Ontario • L3P 2S4 • Old Markham Village



