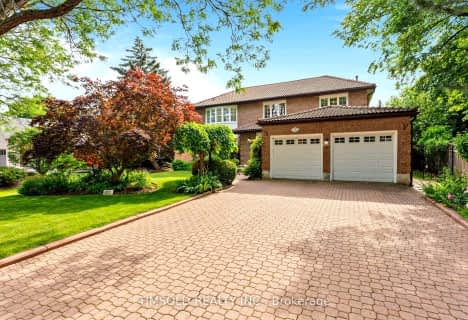

St Benedict Catholic Elementary School
Elementary: CatholicSt Francis Xavier Catholic Elementary School
Elementary: CatholicAldergrove Public School
Elementary: PublicWilclay Public School
Elementary: PublicUnionville Meadows Public School
Elementary: PublicRandall Public School
Elementary: PublicMilliken Mills High School
Secondary: PublicMary Ward Catholic Secondary School
Secondary: CatholicFather Michael McGivney Catholic Academy High School
Secondary: CatholicMarkville Secondary School
Secondary: PublicMiddlefield Collegiate Institute
Secondary: PublicBill Crothers Secondary School
Secondary: Public- 4 bath
- 4 bed
- 2500 sqft
24 Eton Street, Markham, Ontario • L3R 8Z1 • Village Green-South Unionville
- 3 bath
- 4 bed
- 3000 sqft
25 Jimston Drive, Markham, Ontario • L3R 6S1 • Milliken Mills East
- 5 bath
- 4 bed
87 Avoca Drive, Markham, Ontario • L3R 4R9 • Village Green-South Unionville
- 6 bath
- 5 bed
- 5000 sqft
18 Ravenhill Crescent, Markham, Ontario • L3S 2V1 • Milliken Mills East











