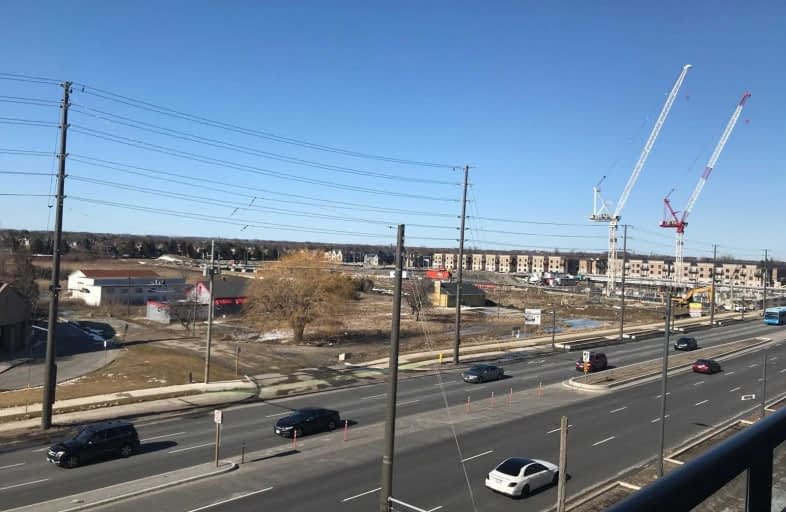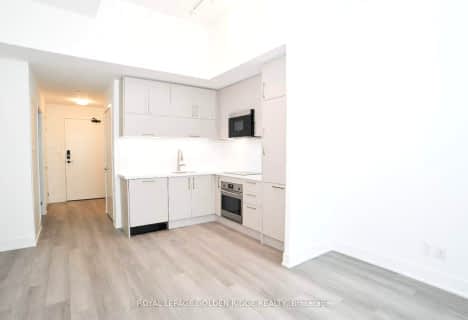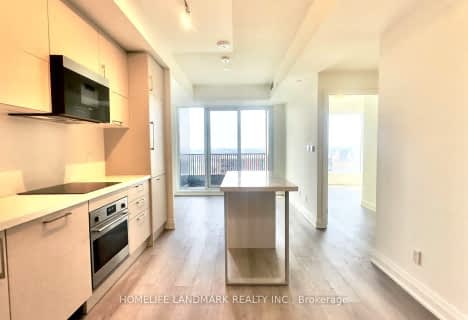Very Walkable
- Most errands can be accomplished on foot.
Good Transit
- Some errands can be accomplished by public transportation.
Bikeable
- Some errands can be accomplished on bike.

St John XXIII Catholic Elementary School
Elementary: CatholicUnionville Public School
Elementary: PublicParkview Public School
Elementary: PublicColedale Public School
Elementary: PublicWilliam Berczy Public School
Elementary: PublicSt Justin Martyr Catholic Elementary School
Elementary: CatholicMilliken Mills High School
Secondary: PublicSt Augustine Catholic High School
Secondary: CatholicMarkville Secondary School
Secondary: PublicBill Crothers Secondary School
Secondary: PublicUnionville High School
Secondary: PublicPierre Elliott Trudeau High School
Secondary: Public-
Toogood Pond
Carlton Rd (near Main St.), Unionville ON L3R 4J8 1.92km -
Milliken Park
5555 Steeles Ave E (btwn McCowan & Middlefield Rd.), Scarborough ON M9L 1S7 5.52km -
Ritter Park
Richmond Hill ON 5.84km
-
RBC Royal Bank
9231 Woodbine Ave (at 16th Ave.), Markham ON L3R 0K1 2.99km -
CIBC
7220 Kennedy Rd (at Denison St.), Markham ON L3R 7P2 3.26km -
TD Bank Financial Group
7080 Warden Ave, Markham ON L3R 5Y2 3.82km
More about this building
View 25 Water Walk Drive, Markham- 2 bath
- 1 bed
- 600 sqft
310-38 Andre de Grasse Street, Markham, Ontario • L6G 0H8 • Unionville
- 1 bath
- 1 bed
- 500 sqft
2101-38 Andre De Grasse Street, Markham, Ontario • L6G 0H8 • Unionville
- 2 bath
- 2 bed
- 600 sqft
310C-18 Rouge Valley Drive West, Markham, Ontario • L6G 0H1 • Unionville
- 2 bath
- 1 bed
- 500 sqft
Unit -38 ANDRE DE GRASSE Street, Markham, Ontario • L6G 0G4 • Unionville
- 1 bath
- 1 bed
- 500 sqft
B326-99 South Town Centre Boulevard, Markham, Ontario • L6G 0E9 • Unionville
- 2 bath
- 1 bed
- 500 sqft
1806-38 Andre De Grasse Street, Markham, Ontario • L6G 0H8 • Unionville
- 1 bath
- 1 bed
- 700 sqft
902-60 South Town Centre Boulevard, Markham, Ontario • L6G 0C5 • Unionville
- 1 bath
- 1 bed
- 500 sqft
1910-38 Andre de Grasse Street, Markham, Ontario • L6G 0H8 • Unionville














