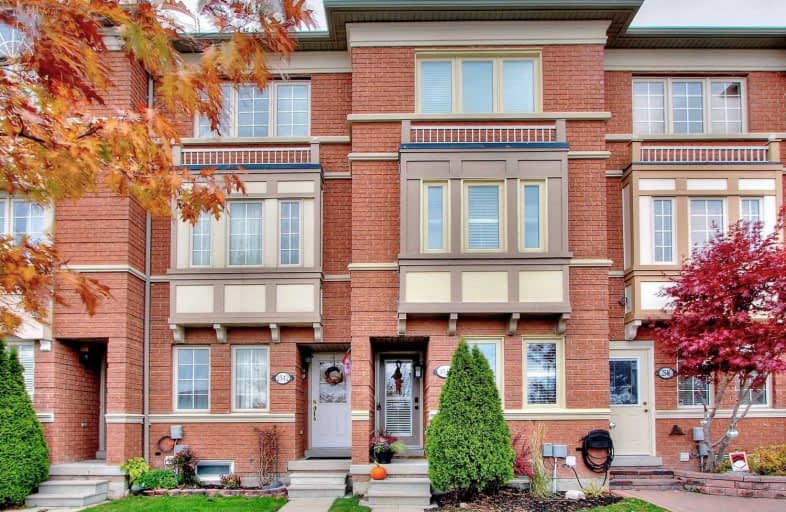Sold on Nov 13, 2019
Note: Property is not currently for sale or for rent.

-
Type: Att/Row/Twnhouse
-
Style: 3-Storey
-
Size: 1100 sqft
-
Lot Size: 12.99 x 98.49 Feet
-
Age: 6-15 years
-
Taxes: $2,834 per year
-
Days on Site: 12 Days
-
Added: Nov 14, 2019 (1 week on market)
-
Updated:
-
Last Checked: 3 months ago
-
MLS®#: N4624929
-
Listed By: Gallo real estate ltd., brokerage
Beautiful 3-Storey Townhome In Prestigious Cornell Community.Grnd Floor Entry Into A Large Room,Endless Possibilities;Den, Exercise Rm.Office, Or Bedroom.Bright And Spacious Main Floor.Large Family Room Combined/W Dining Area.Kitchen Boasts Plenty Of Cabinetry, Eat-In Kitchen Area, With Walk-Out To A Lovely Balcony, Fantastic For Entertaining.Master Bedroom Has His/Hers Walk-In Closets,4 Piece Ens.2nd Br Has It's Very Own 3 Piece Ens.Close To Many Amenities.
Extras
Incl:Fridge, Stove, Dishwasher, Microwave, Cd Player (Kitchen)Washer, Dryer, Laundry Sink, All Electrical Fixtures, All Window Coverings, Bbq. Excl: Stand Up Freezer
Property Details
Facts for 2544 Bur Oak Avenue, Markham
Status
Days on Market: 12
Last Status: Sold
Sold Date: Nov 13, 2019
Closed Date: Jan 10, 2020
Expiry Date: Mar 31, 2020
Sold Price: $640,000
Unavailable Date: Nov 13, 2019
Input Date: Nov 04, 2019
Property
Status: Sale
Property Type: Att/Row/Twnhouse
Style: 3-Storey
Size (sq ft): 1100
Age: 6-15
Area: Markham
Community: Cornell
Availability Date: Tbd
Inside
Bedrooms: 2
Bathrooms: 3
Kitchens: 1
Rooms: 6
Den/Family Room: No
Air Conditioning: Central Air
Fireplace: No
Laundry Level: Lower
Central Vacuum: Y
Washrooms: 3
Building
Basement: Unfinished
Heat Type: Forced Air
Heat Source: Gas
Exterior: Brick
Water Supply: Municipal
Special Designation: Unknown
Parking
Driveway: Private
Garage Spaces: 1
Garage Type: Attached
Covered Parking Spaces: 2
Total Parking Spaces: 3
Fees
Tax Year: 2019
Tax Legal Description: Pt Blk 333 Pl 65M3759,Pt19
Taxes: $2,834
Highlights
Feature: Hospital
Feature: Park
Feature: Place Of Worship
Feature: Public Transit
Feature: Rec Centre
Feature: School
Land
Cross Street: Ninth Line/Bur Oak
Municipality District: Markham
Fronting On: North
Pool: None
Sewer: Sewers
Lot Depth: 98.49 Feet
Lot Frontage: 12.99 Feet
Additional Media
- Virtual Tour: http://www.winsold.com/tour/11869
Rooms
Room details for 2544 Bur Oak Avenue, Markham
| Type | Dimensions | Description |
|---|---|---|
| Den Ground | 3.66 x 5.74 | Laminate, Access To Garage, 2 Pc Bath |
| Living 2nd | 3.66 x 7.31 | Laminate, Combined W/Dining |
| Dining 2nd | 3.66 x 7.31 | Laminate, Combined W/Living |
| Kitchen 2nd | 3.63 x 4.78 | Tile Floor, Eat-In Kitchen, W/O To Balcony |
| Master 3rd | 3.66 x 5.79 | Laminate, His/Hers Closets, 4 Pc Ensuite |
| 2nd Br 2nd | 3.68 x 4.66 | Laminate, Closet, 3 Pc Ensuite |
| XXXXXXXX | XXX XX, XXXX |
XXXX XXX XXXX |
$XXX,XXX |
| XXX XX, XXXX |
XXXXXX XXX XXXX |
$XXX,XXX |
| XXXXXXXX XXXX | XXX XX, XXXX | $640,000 XXX XXXX |
| XXXXXXXX XXXXXX | XXX XX, XXXX | $648,800 XXX XXXX |

St Kateri Tekakwitha Catholic Elementary School
Elementary: CatholicLittle Rouge Public School
Elementary: PublicGreensborough Public School
Elementary: PublicCornell Village Public School
Elementary: PublicSam Chapman Public School
Elementary: PublicBlack Walnut Public School
Elementary: PublicBill Hogarth Secondary School
Secondary: PublicMarkville Secondary School
Secondary: PublicMiddlefield Collegiate Institute
Secondary: PublicSt Brother André Catholic High School
Secondary: CatholicMarkham District High School
Secondary: PublicBur Oak Secondary School
Secondary: Public

