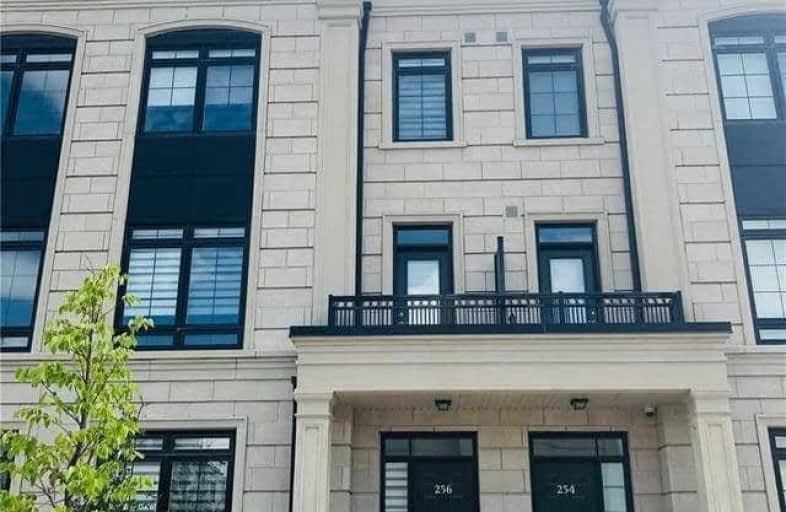Sold on May 09, 2021
Note: Property is not currently for sale or for rent.

-
Type: Att/Row/Twnhouse
-
Style: 3-Storey
-
Lot Size: 19.85 x 75.2 Feet
-
Age: No Data
-
Days on Site: 56 Days
-
Added: Mar 13, 2021 (1 month on market)
-
Updated:
-
Last Checked: 2 months ago
-
MLS®#: N5150661
-
Listed By: Homelife gold pacific realty inc., brokerage
Prime Location!Luxury Town Home Approx.2800 Sqft. Large Rooftop Patio Balcony. Integrated B/I Kitchen Appliances With Cabinet Finish. Breakfast Bar, Kitchen Open Concept To Living Room, Electric Fireplace. - Tenanted For $4500/Mth.
Extras
Built-In Fridge, Built-In Dishwasher, Built-In Microwave, S/S Top Range Fan, Gas Range, All Electric Light Fixtures, All Window Coverings. Potl Mo. Fee $162.62
Property Details
Facts for 256 Buchanan Drive, Markham
Status
Days on Market: 56
Last Status: Sold
Sold Date: May 09, 2021
Closed Date: Sep 07, 2021
Expiry Date: Jun 30, 2021
Sold Price: $1,485,000
Unavailable Date: May 09, 2021
Input Date: Mar 13, 2021
Prior LSC: Listing with no contract changes
Property
Status: Sale
Property Type: Att/Row/Twnhouse
Style: 3-Storey
Area: Markham
Community: Unionville
Availability Date: Tba
Inside
Bedrooms: 4
Bedrooms Plus: 1
Bathrooms: 6
Kitchens: 1
Rooms: 8
Den/Family Room: Yes
Air Conditioning: Central Air
Fireplace: Yes
Washrooms: 6
Building
Basement: Finished
Heat Type: Forced Air
Heat Source: Gas
Exterior: Stone
Exterior: Stucco/Plaster
Water Supply: Municipal
Special Designation: Unknown
Parking
Driveway: Pvt Double
Garage Spaces: 2
Garage Type: Built-In
Covered Parking Spaces: 2
Total Parking Spaces: 4
Fees
Tax Year: 2021
Tax Legal Description: Part Block 3, Plan 65M4562, Part 2 65R38577
Additional Mo Fees: 162.62
Land
Cross Street: Highway 7/Village Pa
Municipality District: Markham
Fronting On: North
Parcel of Tied Land: Y
Pool: None
Sewer: Sewers
Lot Depth: 75.2 Feet
Lot Frontage: 19.85 Feet
Acres: < .50
Rooms
Room details for 256 Buchanan Drive, Markham
| Type | Dimensions | Description |
|---|---|---|
| 5th Br Bsmt | - | 4 Pc Ensuite, Finished, Window |
| 4th Br Ground | - | 3 Pc Bath, Large Window, W/O To Garage |
| Dining 2nd | - | Open Concept, W/O To Balcony |
| Living 2nd | - | Balcony, Open Concept, Fireplace |
| Kitchen 2nd | - | Breakfast Bar, Balcony, B/I Appliances |
| 3rd Br 3rd | - | Double Closet, Balcony |
| 2nd Br 3rd | - | Double Closet, Balcony, 3 Pc Ensuite |
| Master 3rd | - | 3 Pc Ensuite, Large Window, W/I Closet |
| XXXXXXXX | XXX XX, XXXX |
XXXX XXX XXXX |
$X,XXX,XXX |
| XXX XX, XXXX |
XXXXXX XXX XXXX |
$X,XXX,XXX | |
| XXXXXXXX | XXX XX, XXXX |
XXXXXXX XXX XXXX |
|
| XXX XX, XXXX |
XXXXXX XXX XXXX |
$X,XXX,XXX | |
| XXXXXXXX | XXX XX, XXXX |
XXXXXXX XXX XXXX |
|
| XXX XX, XXXX |
XXXXXX XXX XXXX |
$X,XXX,XXX | |
| XXXXXXXX | XXX XX, XXXX |
XXXXXX XXX XXXX |
$X,XXX |
| XXX XX, XXXX |
XXXXXX XXX XXXX |
$X,XXX |
| XXXXXXXX XXXX | XXX XX, XXXX | $1,485,000 XXX XXXX |
| XXXXXXXX XXXXXX | XXX XX, XXXX | $1,495,000 XXX XXXX |
| XXXXXXXX XXXXXXX | XXX XX, XXXX | XXX XXXX |
| XXXXXXXX XXXXXX | XXX XX, XXXX | $1,450,000 XXX XXXX |
| XXXXXXXX XXXXXXX | XXX XX, XXXX | XXX XXXX |
| XXXXXXXX XXXXXX | XXX XX, XXXX | $1,200,000 XXX XXXX |
| XXXXXXXX XXXXXX | XXX XX, XXXX | $4,500 XXX XXXX |
| XXXXXXXX XXXXXX | XXX XX, XXXX | $4,500 XXX XXXX |

St John XXIII Catholic Elementary School
Elementary: CatholicUnionville Public School
Elementary: PublicParkview Public School
Elementary: PublicColedale Public School
Elementary: PublicWilliam Berczy Public School
Elementary: PublicSt Justin Martyr Catholic Elementary School
Elementary: CatholicMilliken Mills High School
Secondary: PublicSt Augustine Catholic High School
Secondary: CatholicMarkville Secondary School
Secondary: PublicBill Crothers Secondary School
Secondary: PublicUnionville High School
Secondary: PublicPierre Elliott Trudeau High School
Secondary: Public- 6 bath
- 5 bed
- 2000 sqft
111 Lichfield Road, Markham, Ontario • L3R 0W9 • Unionville
- — bath
- — bed
- — sqft
32 Teasel Way, Markham, Ontario • L3R 9S3 • Unionville


