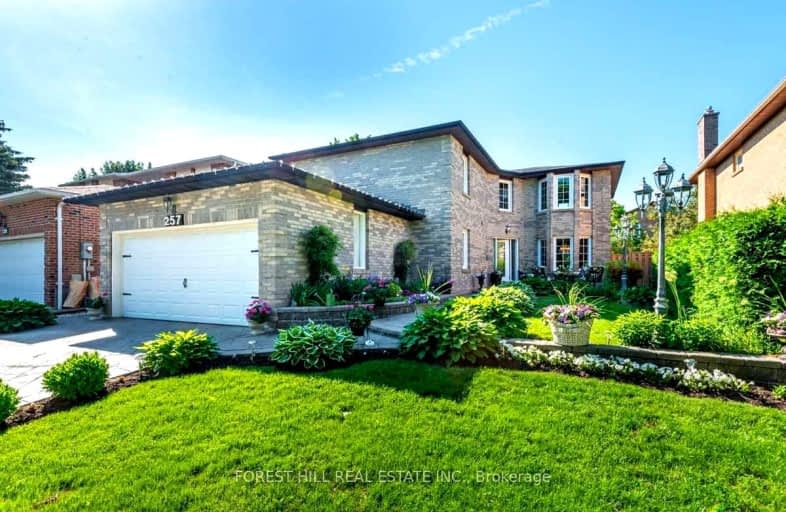Car-Dependent
- Most errands require a car.
Some Transit
- Most errands require a car.
Somewhat Bikeable
- Most errands require a car.

E T Crowle Public School
Elementary: PublicSt Kateri Tekakwitha Catholic Elementary School
Elementary: CatholicSt Joseph Catholic Elementary School
Elementary: CatholicReesor Park Public School
Elementary: PublicGreensborough Public School
Elementary: PublicCornell Village Public School
Elementary: PublicBill Hogarth Secondary School
Secondary: PublicMarkville Secondary School
Secondary: PublicMiddlefield Collegiate Institute
Secondary: PublicSt Brother André Catholic High School
Secondary: CatholicMarkham District High School
Secondary: PublicBur Oak Secondary School
Secondary: Public-
Reesor Park
ON 0.53km -
Berczy Park
111 Glenbrook Dr, Markham ON L6C 2X2 4.95km -
Monarch Park
Ontario 5.28km
-
CIBC
9690 Hwy 48 N (at Bur Oak Ave.), Markham ON L6E 0H8 2.22km -
TD Bank Financial Group
9870 Hwy 48 (Major Mackenzie Dr), Markham ON L6E 0H7 2.59km -
RBC Royal Bank
60 Copper Creek Dr, Markham ON L6B 0P2 2.99km


