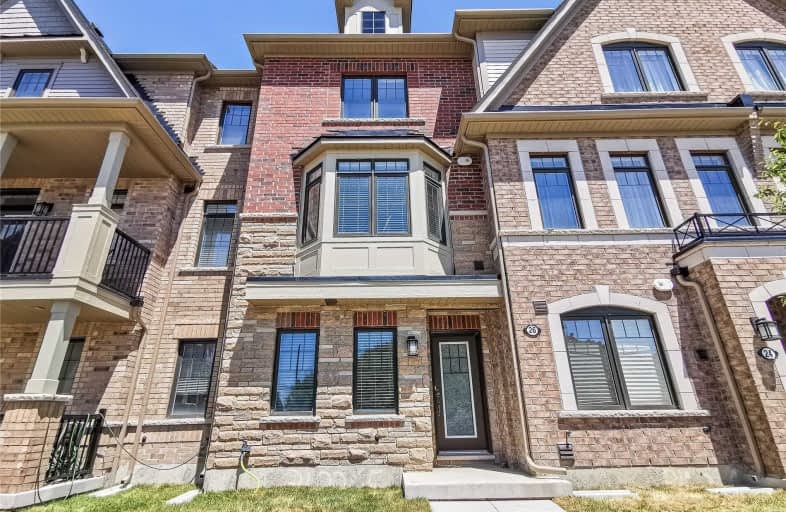Sold on Jun 19, 2020
Note: Property is not currently for sale or for rent.

-
Type: Att/Row/Twnhouse
-
Style: 3-Storey
-
Size: 1500 sqft
-
Lot Size: 15.42 x 68.9 Feet
-
Age: 0-5 years
-
Days on Site: 2 Days
-
Added: Jun 17, 2020 (2 days on market)
-
Updated:
-
Last Checked: 3 months ago
-
MLS®#: N4796302
-
Listed By: Royal lepage peaceland realty, brokerage
Great One-Year Old Town Home With Great Location Built By Empire Communities & Pace Developments.Minutes To Hwy-404, Shopping Plaza, Restaurants, Banks. High- Ranking School Area. Lots Of Upgrade. S/S Appliances, Central Island With Granite Counter Top.Hardwood Floor Through All. Show This Property With Confidence. Dont Miss This Beautiful Town Home.
Extras
S/S Appliances(Gas Stove, Fridge, B/I Dishwasher). Washer/Dryer. All Elfs. All Window Covering As Seen? Hot Water Tank Is Rent.
Property Details
Facts for 26 Cafaro Lane, Markham
Status
Days on Market: 2
Last Status: Sold
Sold Date: Jun 19, 2020
Closed Date: Jul 31, 2020
Expiry Date: Sep 30, 2020
Sold Price: $870,000
Unavailable Date: Jun 19, 2020
Input Date: Jun 17, 2020
Prior LSC: Listing with no contract changes
Property
Status: Sale
Property Type: Att/Row/Twnhouse
Style: 3-Storey
Size (sq ft): 1500
Age: 0-5
Area: Markham
Community: Victoria Square
Availability Date: Imm/Tba
Inside
Bedrooms: 3
Bathrooms: 3
Kitchens: 1
Rooms: 7
Den/Family Room: Yes
Air Conditioning: Central Air
Fireplace: No
Laundry Level: Lower
Central Vacuum: N
Washrooms: 3
Building
Basement: None
Heat Type: Forced Air
Heat Source: Gas
Exterior: Brick
Exterior: Stone
Elevator: N
UFFI: No
Water Supply: Municipal
Special Designation: Unknown
Parking
Driveway: Private
Garage Spaces: 1
Garage Type: Built-In
Covered Parking Spaces: 1
Total Parking Spaces: 2
Fees
Tax Year: 2020
Tax Legal Description: Pl 65M4612 Pt Blk 23 Rp 65R38139
Highlights
Feature: Clear View
Feature: Library
Feature: Park
Feature: School
Land
Cross Street: Woodbine/Elgin Mills
Municipality District: Markham
Fronting On: West
Pool: None
Sewer: Sewers
Lot Depth: 68.9 Feet
Lot Frontage: 15.42 Feet
Acres: < .50
Rooms
Room details for 26 Cafaro Lane, Markham
| Type | Dimensions | Description |
|---|---|---|
| Foyer Ground | 8.80 x 9.00 | Hardwood Floor, Above Grade Window |
| Kitchen Main | 11.90 x 14.50 | Stainless Steel Appl, Backsplash, Granite Counter |
| Dining Main | 10.60 x 14.50 | W/O To Balcony, Tile Floor, Combined W/Kitchen |
| Family Main | 18.50 x 11.00 | Hardwood Floor, Bay Window |
| Master Upper | 10.70 x 13.00 | 3 Pc Ensuite, Hardwood Floor, W/I Closet |
| 2nd Br Upper | 9.00 x 10.00 | Hardwood Floor, Closet, Large Window |
| 3rd Br Upper | 8.50 x 9.30 | Hardwood Floor, Closet |
| XXXXXXXX | XXX XX, XXXX |
XXXX XXX XXXX |
$XXX,XXX |
| XXX XX, XXXX |
XXXXXX XXX XXXX |
$XXX,XXX |
| XXXXXXXX XXXX | XXX XX, XXXX | $870,000 XXX XXXX |
| XXXXXXXX XXXXXX | XXX XX, XXXX | $728,000 XXX XXXX |

Ashton Meadows Public School
Elementary: PublicOur Lady Help of Christians Catholic Elementary School
Elementary: CatholicRedstone Public School
Elementary: PublicLincoln Alexander Public School
Elementary: PublicSir John A. Macdonald Public School
Elementary: PublicSir Wilfrid Laurier Public School
Elementary: PublicJean Vanier High School
Secondary: CatholicSt Augustine Catholic High School
Secondary: CatholicRichmond Green Secondary School
Secondary: PublicUnionville High School
Secondary: PublicBayview Secondary School
Secondary: PublicPierre Elliott Trudeau High School
Secondary: Public

