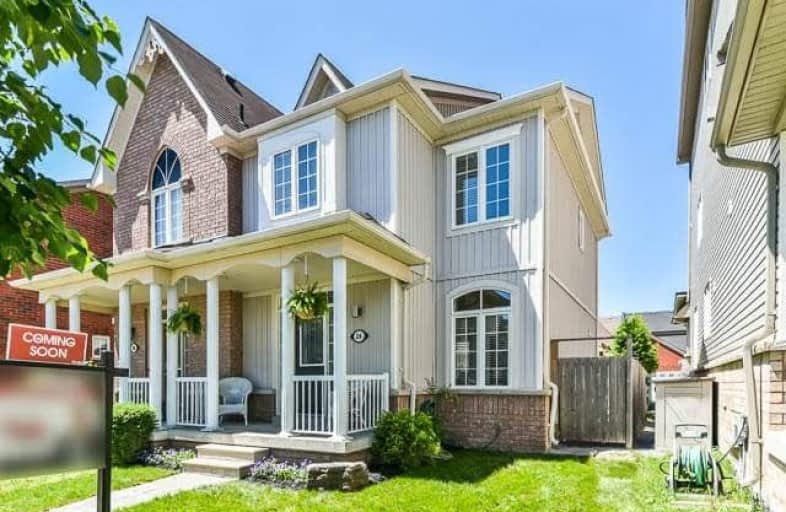Sold on Jun 16, 2018
Note: Property is not currently for sale or for rent.

-
Type: Semi-Detached
-
Style: 2-Storey
-
Lot Size: 23.62 x 101.71 Feet
-
Age: No Data
-
Taxes: $3,154 per year
-
Days on Site: 4 Days
-
Added: Sep 07, 2019 (4 days on market)
-
Updated:
-
Last Checked: 2 months ago
-
MLS®#: N4159102
-
Listed By: Century 21 leading edge realty inc., brokerage
Located In Desirable Upper Cornell, This Bright & Spacious Semi Is Sure To Please! 9' Ceilings Throughout The Main Floor. Updated Kitchen With Tile Floor, Backsplash & Quartz Counters Overlook Large Dining Area. Open Concept Finished Basement With Pot Lights & Custom Bar. Entertain In Your Private Yard With Interlock Patio, Pergola & Entrance To Rare Double Car Garage. Close To Schools, Parks & Transit...Your Perfect Family Home!
Extras
Including: All Electric Light Fixtures, All Window Coverings, All Broadloom Where Laid, Fridge, Stove, Built-In Dishwasher, Range Hood, Washer & Dryer, Bar Fridge, 2 Electric Garage Door Openers + 2 Remotes, Natural Gas Bbq.
Property Details
Facts for 26 Innisvale Drive, Markham
Status
Days on Market: 4
Last Status: Sold
Sold Date: Jun 16, 2018
Closed Date: Aug 17, 2018
Expiry Date: Nov 30, 2018
Sold Price: $725,000
Unavailable Date: Jun 16, 2018
Input Date: Jun 12, 2018
Prior LSC: Listing with no contract changes
Property
Status: Sale
Property Type: Semi-Detached
Style: 2-Storey
Area: Markham
Community: Cornell
Availability Date: End Of Aug/Tba
Inside
Bedrooms: 3
Bathrooms: 2
Kitchens: 1
Rooms: 6
Den/Family Room: Yes
Air Conditioning: Central Air
Fireplace: No
Washrooms: 2
Building
Basement: Finished
Basement 2: Full
Heat Type: Forced Air
Heat Source: Gas
Exterior: Brick
Exterior: Vinyl Siding
Water Supply: Municipal
Special Designation: Unknown
Parking
Driveway: Lane
Garage Spaces: 2
Garage Type: Detached
Covered Parking Spaces: 1
Total Parking Spaces: 3
Fees
Tax Year: 2017
Tax Legal Description: Plan 65M3759 Pt Lot 281 Rp 65R27514 Parts 25
Taxes: $3,154
Land
Cross Street: 9th Line & 16th Aven
Municipality District: Markham
Fronting On: West
Pool: None
Sewer: Sewers
Lot Depth: 101.71 Feet
Lot Frontage: 23.62 Feet
Rooms
Room details for 26 Innisvale Drive, Markham
| Type | Dimensions | Description |
|---|---|---|
| Living Main | 3.36 x 3.99 | Laminate, Pot Lights, O/Looks Frontyard |
| Kitchen Main | 2.72 x 2.90 | Tile Floor, Quartz Counter, Backsplash |
| Dining Main | 2.45 x 4.42 | Tile Floor, Combined W/Kitchen, W/O To Yard |
| Master 2nd | 3.21 x 3.75 | Laminate, W/I Closet, Double Doors |
| 2nd Br 2nd | 2.67 x 3.19 | Laminate, Closet, Window |
| 3rd Br 2nd | 2.57 x 2.69 | Laminate, Window, O/Looks Frontyard |
| Rec Bsmt | 4.27 x 7.91 | Laminate, Pot Lights, Open Concept |
| XXXXXXXX | XXX XX, XXXX |
XXXX XXX XXXX |
$XXX,XXX |
| XXX XX, XXXX |
XXXXXX XXX XXXX |
$XXX,XXX |
| XXXXXXXX XXXX | XXX XX, XXXX | $725,000 XXX XXXX |
| XXXXXXXX XXXXXX | XXX XX, XXXX | $729,000 XXX XXXX |

St Kateri Tekakwitha Catholic Elementary School
Elementary: CatholicLittle Rouge Public School
Elementary: PublicGreensborough Public School
Elementary: PublicCornell Village Public School
Elementary: PublicSam Chapman Public School
Elementary: PublicSt Julia Billiart Catholic Elementary School
Elementary: CatholicBill Hogarth Secondary School
Secondary: PublicMarkville Secondary School
Secondary: PublicMiddlefield Collegiate Institute
Secondary: PublicSt Brother André Catholic High School
Secondary: CatholicMarkham District High School
Secondary: PublicBur Oak Secondary School
Secondary: Public

