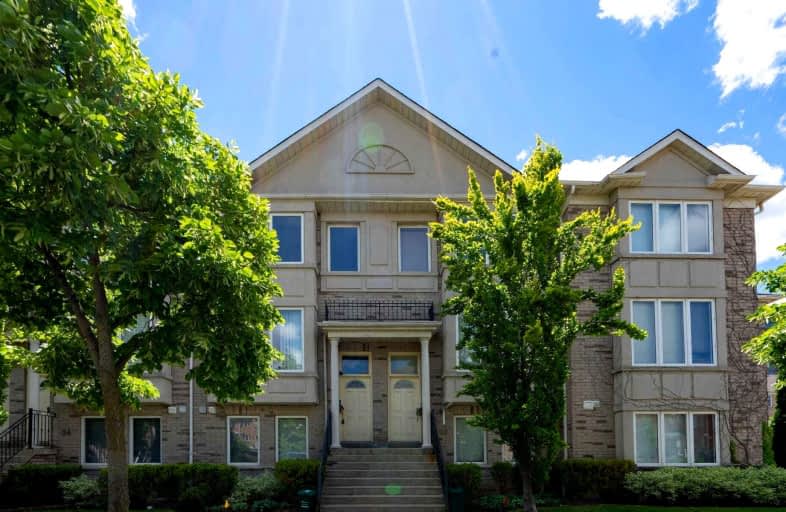Sold on Aug 29, 2022
Note: Property is not currently for sale or for rent.

-
Type: Condo Townhouse
-
Style: 3-Storey
-
Size: 1400 sqft
-
Pets: Restrict
-
Age: No Data
-
Taxes: $3,593 per year
-
Maintenance Fees: 419.44 /mo
-
Days on Site: 46 Days
-
Added: Jul 14, 2022 (1 month on market)
-
Updated:
-
Last Checked: 1 month ago
-
MLS®#: N5696611
-
Listed By: Homelife broadway realty inc., brokerage
Sought After Quiet, Tranquil Residential Area At Leslie/Hwy 7. Walkg Distance To Public Transit, Restaurants, Large Parks, Short Drive To 407/404, St. Robert Catholic Hs. Great Layout In One Of The Best Townhomes In The Neighbourhood, Good Size 4 Brs, Bright And Spacious, 9' Ceiling On The Living/Dining/Kitchen Level With W/O To A Large Quiet Balcony.Separat+ Direct Access From The Large 1.5 Size Garage To Grnd Level 4th Br Potentially An In-Law Suite W/3Pc
Extras
Ensuite. Perfect For Investors. Upgraded Lighting In Living/Dining Area With Pot Lights. Incl S/S Fridge And Stove, Washer/Dryer, B/I D/W (As Is) Central Vac And Accessories, All Els, All Wdw Cvgs, Auto Gar Dr Opnr, Hwt (R)
Property Details
Facts for 26 Leitchcroft Crescent, Markham
Status
Days on Market: 46
Last Status: Sold
Sold Date: Aug 29, 2022
Closed Date: Oct 05, 2022
Expiry Date: Oct 11, 2022
Sold Price: $969,000
Unavailable Date: Aug 29, 2022
Input Date: Jul 14, 2022
Prior LSC: Listing with no contract changes
Property
Status: Sale
Property Type: Condo Townhouse
Style: 3-Storey
Size (sq ft): 1400
Area: Markham
Community: Commerce Valley
Availability Date: 60 Days / Tba
Inside
Bedrooms: 4
Bathrooms: 3
Kitchens: 1
Rooms: 7
Den/Family Room: No
Patio Terrace: Open
Unit Exposure: South
Air Conditioning: Central Air
Fireplace: No
Ensuite Laundry: Yes
Washrooms: 3
Building
Stories: 01
Basement: None
Heat Type: Forced Air
Heat Source: Gas
Exterior: Brick
Exterior: Concrete
UFFI: No
Energy Certificate: N
Special Designation: Unknown
Parking
Parking Included: Yes
Garage Type: Built-In
Parking Designation: Owned
Parking Features: Private
Covered Parking Spaces: 1
Total Parking Spaces: 25
Garage: 2
Locker
Locker: None
Fees
Tax Year: 2022
Taxes Included: No
Building Insurance Included: Yes
Cable Included: No
Central A/C Included: Yes
Common Elements Included: Yes
Heating Included: No
Hydro Included: No
Water Included: Yes
Taxes: $3,593
Highlights
Feature: Park
Feature: Public Transit
Land
Cross Street: Leslie/Hwy 7
Municipality District: Markham
Zoning: Rm1
Condo
Condo Registry Office: YRCC
Condo Corp#: 939
Property Management: Times Property Manangement
Additional Media
- Virtual Tour: https://advirtours.view.property/public/vtour/display/2011645?idx=1#!/
Rooms
Room details for 26 Leitchcroft Crescent, Markham
| Type | Dimensions | Description |
|---|---|---|
| Living 2nd | 3.67 x 7.47 | Combined W/Dining, Hardwood Floor, Pot Lights |
| Dining 2nd | 3.67 x 7.47 | Combined W/Living, Hardwood Floor, Pot Lights |
| Kitchen 2nd | 3.44 x 4.05 | Ceramic Floor, Eat-In Kitchen, W/O To Balcony |
| Prim Bdrm 3rd | 3.54 x 4.03 | 3 Pc Ensuite, Double Closet, Laminate |
| 2nd Br 3rd | 2.28 x 4.02 | Large Window, Closet, Laminate |
| 3rd Br 3rd | 2.19 x 3.00 | Large Window, Closet, Laminate |
| 4th Br Ground | 3.27 x 4.00 | 3 Pc Ensuite, Laminate, W/I Closet |
| XXXXXXXX | XXX XX, XXXX |
XXXX XXX XXXX |
$XXX,XXX |
| XXX XX, XXXX |
XXXXXX XXX XXXX |
$XXX,XXX | |
| XXXXXXXX | XXX XX, XXXX |
XXXXXXX XXX XXXX |
|
| XXX XX, XXXX |
XXXXXX XXX XXXX |
$X,XXX,XXX |
| XXXXXXXX XXXX | XXX XX, XXXX | $969,000 XXX XXXX |
| XXXXXXXX XXXXXX | XXX XX, XXXX | $999,999 XXX XXXX |
| XXXXXXXX XXXXXXX | XXX XX, XXXX | XXX XXXX |
| XXXXXXXX XXXXXX | XXX XX, XXXX | $1,039,000 XXX XXXX |

St Rene Goupil-St Luke Catholic Elementary School
Elementary: CatholicBayview Fairways Public School
Elementary: PublicWillowbrook Public School
Elementary: PublicChrist the King Catholic Elementary School
Elementary: CatholicAdrienne Clarkson Public School
Elementary: PublicDoncrest Public School
Elementary: PublicMsgr Fraser College (Northeast)
Secondary: CatholicSt. Joseph Morrow Park Catholic Secondary School
Secondary: CatholicThornlea Secondary School
Secondary: PublicA Y Jackson Secondary School
Secondary: PublicBrebeuf College School
Secondary: CatholicSt Robert Catholic High School
Secondary: Catholic- 4 bath
- 4 bed
- 1800 sqft
48 Times Avenue, Markham, Ontario • L3T 7Y1 • Commerce Valley



