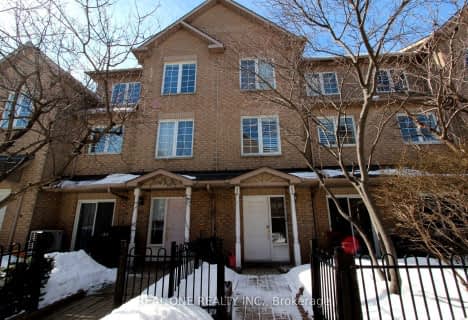Sold on Apr 29, 2016
Note: Property is not currently for sale or for rent.

-
Type: Condo Townhouse
-
Style: 2-Storey
-
Size: 1400 sqft
-
Pets: Restrict
-
Age: 11-15 years
-
Taxes: $3,124 per year
-
Maintenance Fees: 198.23 /mo
-
Days on Site: 3 Days
-
Added: Apr 26, 2016 (3 days on market)
-
Updated:
-
Last Checked: 3 months ago
-
MLS®#: N3476084
-
Listed By: Aimhome realty inc., brokerage
Immaculate Lovely Kept Semi-Det Town Home In Buttonville Area.. $$$ Upgraded Unit With New Hardwood Floor (2014), New Deck(2014).New Roof (2015)New Applicance, 9' Ceiling On Main Floor, Huge Master W/Corner Tub & Separate Shower..Large Eat In Kitchen. Open To Living Room W/ Fireplace, Absolute Move In Condition.Famous Unionville High & Buttonville School District. Walking Distance To Shopping, T&T Supermarket, Restaurants, Transit & Steps To Hwy 404/407.
Extras
Fridge (2015), Stove (2015), Washer(2014),Dryer, Rangehood, Access From Garage With Opener, All Electrical Light Fixtures, Excluded: All Window Coverings
Property Details
Facts for 26 Melissa Way, Markham
Status
Days on Market: 3
Last Status: Sold
Sold Date: Apr 29, 2016
Closed Date: Sep 08, 2016
Expiry Date: Jul 25, 2016
Sold Price: $750,000
Unavailable Date: Apr 29, 2016
Input Date: Apr 26, 2016
Property
Status: Sale
Property Type: Condo Townhouse
Style: 2-Storey
Size (sq ft): 1400
Age: 11-15
Area: Markham
Community: Buttonville
Availability Date: Tba
Inside
Bedrooms: 3
Bedrooms Plus: 1
Bathrooms: 4
Kitchens: 1
Rooms: 7
Den/Family Room: No
Patio Terrace: None
Unit Exposure: East
Air Conditioning: Central Air
Fireplace: Yes
Ensuite Laundry: No
Washrooms: 4
Building
Stories: 1
Basement: Finished
Basement 2: W/O
Heat Type: Forced Air
Heat Source: Gas
Exterior: Brick
Special Designation: Unknown
Parking
Parking Included: Yes
Garage Type: Built-In
Parking Designation: Exclusive
Parking Features: Private
Covered Parking Spaces: 1
Garage: 1
Locker
Locker: None
Fees
Tax Year: 2016
Taxes Included: No
Building Insurance Included: Yes
Cable Included: No
Central A/C Included: No
Common Elements Included: Yes
Heating Included: No
Hydro Included: No
Water Included: Yes
Taxes: $3,124
Land
Cross Street: Woodbine / 16th Ave
Municipality District: Markham
Zoning: Res
Condo
Condo Registry Office: YRCC
Condo Corp#: 953
Property Management: Orion Management
Additional Media
- Virtual Tour: http://www.tourbuzz.net/public/vtour/display/263634?idx=1
Open House
Open House Date: 2016-04-30
Open House Start: 02:00:00
Open House Finished: 04:00:00
Open House Date: 2016-05-01
Open House Start: 02:00:00
Open House Finished: 04:00:00
Rooms
Room details for 26 Melissa Way, Markham
| Type | Dimensions | Description |
|---|---|---|
| Living Main | 3.35 x 5.41 | Parquet Floor, Combined W/Dining, W/O To Sundeck |
| Dining Main | 3.35 x 5.41 | Parquet Floor, Combined W/Living, Crown Moulding |
| Kitchen Main | 2.82 x 3.65 | Ceramic Floor, Open Concept, Window |
| Breakfast Main | 2.43 x 2.59 | Ceramic Floor, Crown Moulding, Picture Window |
| Master 2nd | 3.76 x 4.08 | Hardwood Floor, 4 Pc Ensuite, His/Hers Closets |
| 2nd Br 2nd | 2.59 x 3.35 | Hardwood Floor, Large Closet, Picture Window |
| 3rd Br 2nd | 2.71 x 3.65 | Hardwood Floor, Large Closet, Picture Window |
| Family Bsmt | 2.71 x 5.10 | Ceramic Floor, Walk-Out |
| Br Bsmt | 2.51 x 3.24 | Ceramic Floor, Window |
| XXXXXXXX | XXX XX, XXXX |
XXXX XXX XXXX |
$XXX,XXX |
| XXX XX, XXXX |
XXXXXX XXX XXXX |
$XXX,XXX |
| XXXXXXXX XXXX | XXX XX, XXXX | $750,000 XXX XXXX |
| XXXXXXXX XXXXXX | XXX XX, XXXX | $698,000 XXX XXXX |

Ashton Meadows Public School
Elementary: PublicÉÉC Sainte-Marguerite-Bourgeoys-Markham
Elementary: CatholicSt Monica Catholic Elementary School
Elementary: CatholicButtonville Public School
Elementary: PublicColedale Public School
Elementary: PublicLincoln Alexander Public School
Elementary: PublicThornlea Secondary School
Secondary: PublicSt Augustine Catholic High School
Secondary: CatholicRichmond Green Secondary School
Secondary: PublicSt Robert Catholic High School
Secondary: CatholicUnionville High School
Secondary: PublicBayview Secondary School
Secondary: Public- 3 bath
- 3 bed
- 1200 sqft
25-10 Cox Boulevard, Markham, Ontario • L3R 4G2 • Unionville

