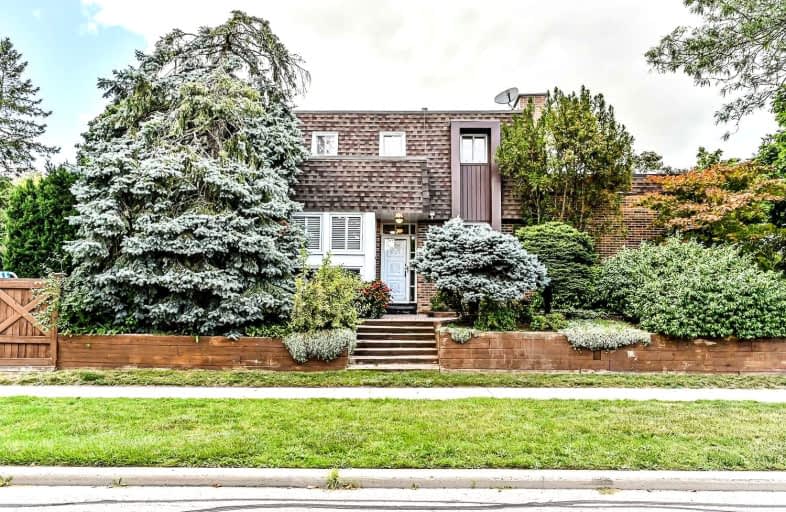
William Armstrong Public School
Elementary: Public
0.63 km
St Kateri Tekakwitha Catholic Elementary School
Elementary: Catholic
1.19 km
Franklin Street Public School
Elementary: Public
1.23 km
St Joseph Catholic Elementary School
Elementary: Catholic
0.88 km
Reesor Park Public School
Elementary: Public
0.60 km
Cornell Village Public School
Elementary: Public
1.39 km
Bill Hogarth Secondary School
Secondary: Public
1.75 km
Markville Secondary School
Secondary: Public
3.69 km
Middlefield Collegiate Institute
Secondary: Public
4.15 km
St Brother André Catholic High School
Secondary: Catholic
1.91 km
Markham District High School
Secondary: Public
0.59 km
Bur Oak Secondary School
Secondary: Public
3.40 km














