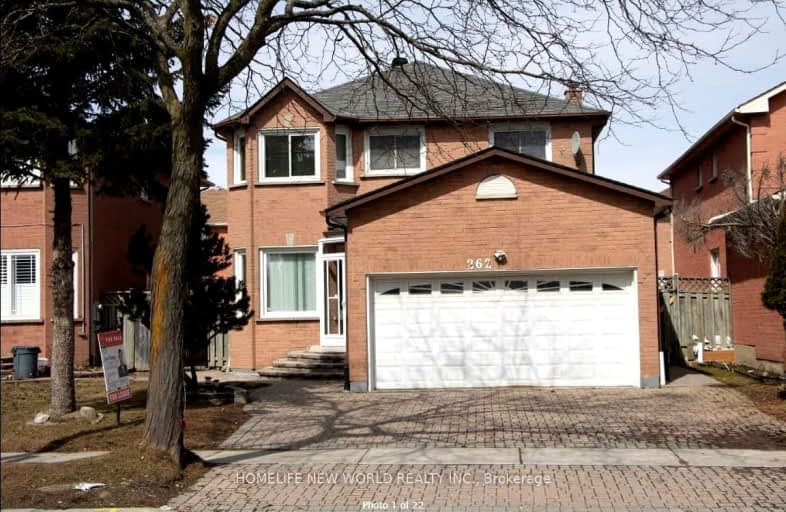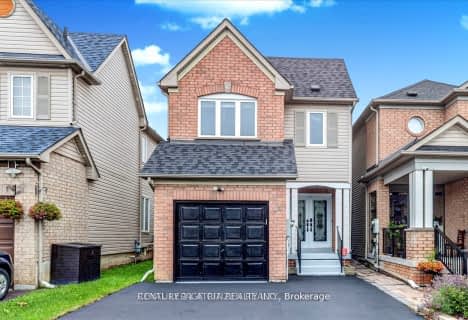
Very Walkable
- Most errands can be accomplished on foot.
Good Transit
- Some errands can be accomplished by public transportation.
Bikeable
- Some errands can be accomplished on bike.

St Vincent de Paul Catholic Elementary School
Elementary: CatholicEllen Fairclough Public School
Elementary: PublicMarkham Gateway Public School
Elementary: PublicParkland Public School
Elementary: PublicArmadale Public School
Elementary: PublicCedarwood Public School
Elementary: PublicDelphi Secondary Alternative School
Secondary: PublicFrancis Libermann Catholic High School
Secondary: CatholicFather Michael McGivney Catholic Academy High School
Secondary: CatholicAlbert Campbell Collegiate Institute
Secondary: PublicMiddlefield Collegiate Institute
Secondary: PublicMarkham District High School
Secondary: Public-
Kelseys Original Roadhouse
7710 Markham Rd, Markham, ON L3S 3K1 1.51km -
Spade Bar & Lounge
3580 McNicoll Avenue, Toronto, ON M1V 5G2 1.87km -
G-Funk KTV
1001 Sandhurst Circle, Toronto, ON M1V 1Z6 3.5km
-
Chatime
5981 Steeles Avenue E, Toronto, ON M1V 5P7 0.53km -
Tim Hortons
7330 Markham Rd, Markham, ON L3S 4V7 0.56km -
Tim Hortons
5975 Steeles Ave E, Scarborough, ON M1V 5P6 0.59km
-
GoodLife Fitness
100-225 Select Avenue, Scarborough, ON M1X 0B5 0.9km -
Anytime Fitness
72 Copper Crk Dr, Markham, ON L6B 0P2 3.56km -
9Round
8525 McCowan Road, Unit 5, Markham, ON L3P 5E5 3.92km
-
Shoppers Drug Mart
5671 Steeles Avenue E, Toronto, ON M1V 5P6 1.22km -
Shoppers Drug Mart
7700 Markham Road, Markham, ON L3S 4S1 1.5km -
Denison Discount Pharmacy
7380 McCowan Road, Markham, ON L3S 3H8 1.92km
-
A Slice Of Delight
280 Elson St, Markham, ON L3S 3L1 0.16km -
India Sweets Restaurant
280 Elson Street, Markham, ON L3S 3L1 0.16km -
Spicy Pizza and Wings
7200 Markham Road, Markham, ON L3S 3R7 0.37km
-
Milliken Crossing
5631-5671 Steeles Avenue E, Toronto, ON M1V 5P6 1.28km -
Woodside Square
1571 Sandhurst Circle, Toronto, ON M1V 1V2 3.66km -
CF Markville
5000 Highway 7 E, Markham, ON L3R 4M9 4.13km
-
Shiva and Ramya's No Frills
7075 Markham Road, Markham, ON L3S 3J9 0.38km -
New Spiceland Super Market
6065 Steeles Avenue E, Toronto, ON M1V 5P6 0.6km -
Al-Habib Super Market
2860 Denison Street, Markham, ON L3S 4T5 0.9km
-
LCBO
Big Plaza, 5995 Steeles Avenue E, Toronto, ON M1V 5P7 0.55km -
LCBO
1571 Sandhurst Circle, Toronto, ON M1V 1V2 3.73km -
LCBO
192 Bullock Drive, Markham, ON L3P 1W2 4.37km
-
Petro-Canada
7314 Markham Road, Markham, ON L3S 4V7 0.52km -
Circle K
5975 Steeles Avenue E, Toronto, ON M1V 5P6 0.59km -
Esso: Imperial Oil
5975 Steeles Avenue E, Toronto, ON M1V 3Y6 0.84km
-
Woodside Square Cinemas
1571 Sandhurst Circle, Toronto, ON M1V 1V2 3.53km -
Cineplex Cinemas Markham and VIP
179 Enterprise Boulevard, Suite 169, Markham, ON L6G 0E7 5.63km -
Cineplex Odeon
785 Milner Avenue, Toronto, ON M1B 3C3 6.29km
-
Markham Public Library - Aaniin Branch
5665 14th Avenue, Markham, ON L3S 3K5 1.67km -
Goldhawk Park Public Library
295 Alton Towers Circle, Toronto, ON M1V 4P1 2.57km -
Woodside Square Library
1571 Sandhurst Cir, Toronto, ON M1V 1V2 3.71km
-
Markham Stouffville Hospital
381 Church Street, Markham, ON L3P 7P3 5.21km -
The Scarborough Hospital
3030 Birchmount Road, Scarborough, ON M1W 3W3 6.08km -
Rouge Valley Health System - Rouge Valley Centenary
2867 Ellesmere Road, Scarborough, ON M1E 4B9 7.75km
-
Reesor Park
ON 5.18km -
Toogood Pond
Carlton Rd (near Main St.), Unionville ON L3R 4J8 5.85km -
Highland Heights Park
30 Glendower Circt, Toronto ON 6.17km
-
RBC Royal Bank
5051 Hwy 7 E, Markham ON L3R 1N3 3.94km -
RBC Royal Bank
4751 Steeles Ave E (at Silver Star Blvd.), Toronto ON M1V 4S5 3.95km -
TD Bank Financial Group
7077 Kennedy Rd (at Steeles Ave. E, outside Pacific Mall), Markham ON L3R 0N8 4.53km
- 5 bath
- 4 bed
- 2000 sqft
113 Beckwith Crescent, Markham, Ontario • L3S 1R4 • Milliken Mills East
- 4 bath
- 4 bed
7 Raymond Bartlett Avenue, Markham, Ontario • L3R 5C9 • Village Green-South Unionville












