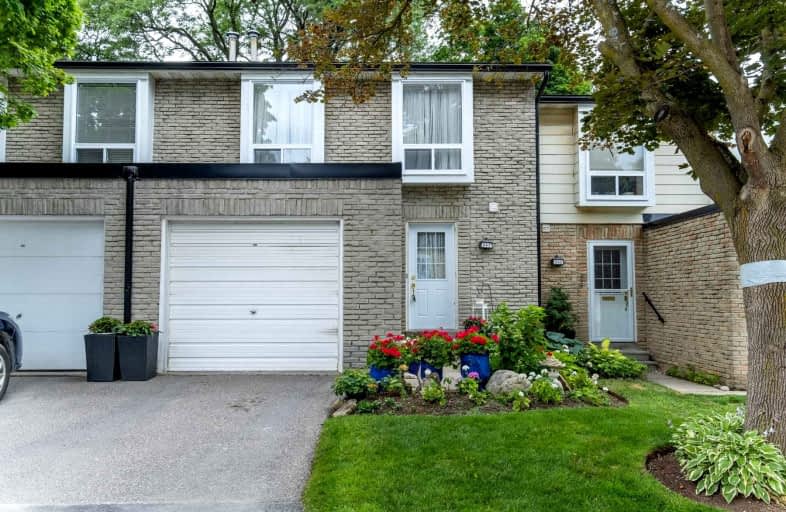Sold on Aug 25, 2022
Note: Property is not currently for sale or for rent.

-
Type: Condo Townhouse
-
Style: 2-Storey
-
Size: 1200 sqft
-
Pets: Restrict
-
Age: No Data
-
Taxes: $3,425 per year
-
Maintenance Fees: 540.72 /mo
-
Days on Site: 21 Days
-
Added: Aug 04, 2022 (3 weeks on market)
-
Updated:
-
Last Checked: 2 months ago
-
MLS®#: N5719903
-
Listed By: Royal lepage signature realty, brokerage
Welcome To This Exquisite 4 Bedroom Townhome And Let Me Tell You It's Pristine! From The Front Gardens To The Soaring Trees In Your Private Backyard This Will Feel More Like A House. Large Living Room, Dining Room With A Walk-Out To Your Patio Terrace. Updated Kitchen With Breakfast Bar. Huge Primary Bedroom Features 4Pc Semi-Ensuite And Large Closet. 2nd And 3rd Bedroom Opened Up For An Extra Sitting Area But Can Easily Be Drywalled Again. Finished Bsmt With A Rough-In For Extra Bathroom. Walk To Trails. Golfing, Schools And Amenities At Your Doorstep. Mins To 407. Well-Maintained Community That Rarely Have Units For Sale.
Extras
Incl Stainless Steel Fridge, Ceran-Top Stove, B/I Dishwasher, Washer/Dryer, All Window Hardware, All Elfs, Gdo+Remote(S), Newer Windows(Apr'21), Newer Shingles('21), Upgraded Wiring('21), Freshly Painted('22),R/I Bath,Exceptional Community!
Property Details
Facts for 262 Royal Orchard Boulevard, Markham
Status
Days on Market: 21
Last Status: Sold
Sold Date: Aug 25, 2022
Closed Date: Oct 18, 2022
Expiry Date: Nov 04, 2022
Sold Price: $830,000
Unavailable Date: Aug 25, 2022
Input Date: Aug 04, 2022
Property
Status: Sale
Property Type: Condo Townhouse
Style: 2-Storey
Size (sq ft): 1200
Area: Markham
Community: Royal Orchard
Availability Date: 30/60/Tba
Inside
Bedrooms: 4
Bathrooms: 2
Kitchens: 1
Rooms: 7
Den/Family Room: No
Patio Terrace: Terr
Unit Exposure: North South
Air Conditioning: Other
Fireplace: No
Laundry Level: Lower
Ensuite Laundry: Yes
Washrooms: 2
Building
Stories: 01
Basement: Finished
Heat Type: Forced Air
Heat Source: Gas
Exterior: Brick
Special Designation: Unknown
Parking
Parking Included: Yes
Garage Type: Attached
Parking Designation: Exclusive
Parking Features: Private
Covered Parking Spaces: 1
Total Parking Spaces: 2
Garage: 1
Locker
Locker: None
Fees
Tax Year: 2022
Taxes Included: No
Building Insurance Included: Yes
Cable Included: No
Central A/C Included: No
Common Elements Included: Yes
Heating Included: No
Hydro Included: No
Water Included: Yes
Taxes: $3,425
Highlights
Amenity: Visitor Parking
Feature: Fenced Yard
Feature: Golf
Feature: Hospital
Feature: Park
Feature: Public Transit
Feature: School
Land
Cross Street: Bayview/Royal Orchar
Municipality District: Markham
Condo
Condo Registry Office: YCC
Condo Corp#: 28
Property Management: Maple Ridge Community Mgmt 905-507-6726
Additional Media
- Virtual Tour: https://www.pfretour.com/v2/98094/video?mls_friendly=true
Rooms
Room details for 262 Royal Orchard Boulevard, Markham
| Type | Dimensions | Description |
|---|---|---|
| Living Main | 4.07 x 6.76 | Laminate, Overlook Patio, Formal Rm |
| Dining Main | 3.19 x 5.14 | Laminate, W/O To Yard, Separate Rm |
| Kitchen Main | 3.20 x 4.16 | Laminate, Breakfast Bar, Stainless Steel Appl |
| Prim Bdrm 2nd | 4.09 x 6.12 | Broadloom, Semi Ensuite, Large Closet |
| 2nd Br 2nd | 3.20 x 6.03 | Broadloom, Large Closet, Picture Window |
| 3rd Br 2nd | 3.59 x 3.71 | Broadloom, Large Closet, Picture Window |
| 4th Br 2nd | 3.67 x 3.72 | Broadloom, Large Closet, Picture Window |
| Rec Bsmt | 4.48 x 7.30 | Laminate, Crown Moulding, L-Shaped Room |
| XXXXXXXX | XXX XX, XXXX |
XXXX XXX XXXX |
$XXX,XXX |
| XXX XX, XXXX |
XXXXXX XXX XXXX |
$XXX,XXX | |
| XXXXXXXX | XXX XX, XXXX |
XXXXXXX XXX XXXX |
|
| XXX XX, XXXX |
XXXXXX XXX XXXX |
$XXX,XXX |
| XXXXXXXX XXXX | XXX XX, XXXX | $830,000 XXX XXXX |
| XXXXXXXX XXXXXX | XXX XX, XXXX | $848,000 XXX XXXX |
| XXXXXXXX XXXXXXX | XXX XX, XXXX | XXX XXXX |
| XXXXXXXX XXXXXX | XXX XX, XXXX | $899,000 XXX XXXX |

Stornoway Crescent Public School
Elementary: PublicJohnsview Village Public School
Elementary: PublicSt Anthony Catholic Elementary School
Elementary: CatholicWillowbrook Public School
Elementary: PublicWoodland Public School
Elementary: PublicBaythorn Public School
Elementary: PublicSt. Joseph Morrow Park Catholic Secondary School
Secondary: CatholicThornlea Secondary School
Secondary: PublicBrebeuf College School
Secondary: CatholicLangstaff Secondary School
Secondary: PublicThornhill Secondary School
Secondary: PublicSt Robert Catholic High School
Secondary: Catholic

