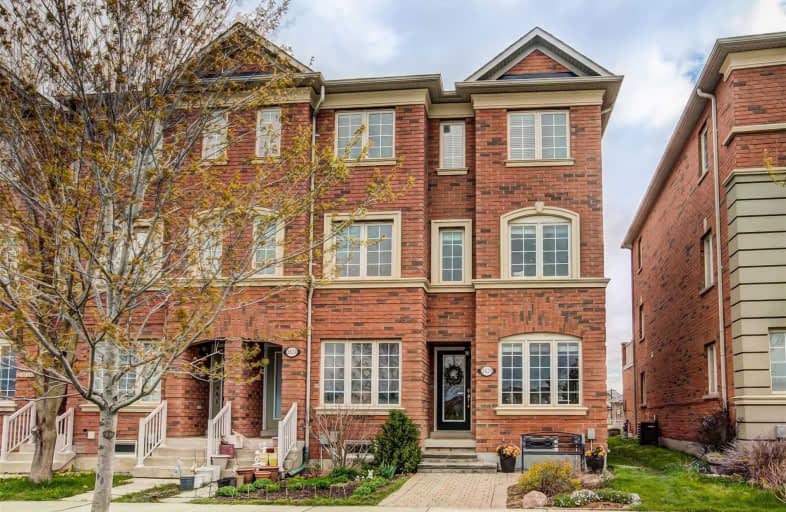Leased on Dec 07, 2020
Note: Property is not currently for sale or for rent.

-
Type: Att/Row/Twnhouse
-
Style: 3-Storey
-
Lease Term: 1 Year
-
Possession: No Data
-
All Inclusive: N
-
Lot Size: 17.29 x 95.14 Feet
-
Age: No Data
-
Days on Site: 6 Days
-
Added: Dec 01, 2020 (6 days on market)
-
Updated:
-
Last Checked: 2 months ago
-
MLS®#: N5053557
-
Listed By: Re/max crossroads realty inc., brokerage
Upgraded End Unit Townhome In Prime Cornell Location, Facing Park,Walk To School,Public Transit, Mins To Hwy 407, Cornell Community Centre, Markham Stouffville Hospital, G O Station & Close To All Amenities. Landscaped Front Yard W/ Interlocking Brick Patio, Direct Access To Garage. Extra Long Drive Way Can Park 3 Cars. Tenant Pays All Utilities & Responsible For Lawn Care & Snow Removal
Extras
Stainless Steel Fridge, Stove,Built-In Dishwasher. Washer & Dryer.All Electric Light Fixtures & Window Coverings. T R E B's Rental Application,Credit Report,Employment Letter, Personal Reference, Photo I D W/ All Offers. Non-Smoker. No Pets
Property Details
Facts for 2626 Bur Oak Avenue, Markham
Status
Days on Market: 6
Last Status: Leased
Sold Date: Dec 07, 2020
Closed Date: Jan 08, 2021
Expiry Date: Mar 31, 2021
Sold Price: $2,250
Unavailable Date: Dec 07, 2020
Input Date: Dec 01, 2020
Prior LSC: Listing with no contract changes
Property
Status: Lease
Property Type: Att/Row/Twnhouse
Style: 3-Storey
Area: Markham
Community: Cornell
Inside
Bedrooms: 2
Bathrooms: 3
Kitchens: 1
Rooms: 6
Den/Family Room: Yes
Air Conditioning: Central Air
Fireplace: No
Laundry:
Washrooms: 3
Utilities
Utilities Included: N
Building
Basement: Unfinished
Heat Type: Forced Air
Heat Source: Gas
Exterior: Brick
Private Entrance: Y
Water Supply: Municipal
Special Designation: Unknown
Parking
Driveway: Private
Parking Included: Yes
Garage Spaces: 1
Garage Type: Attached
Covered Parking Spaces: 3
Total Parking Spaces: 4
Fees
Cable Included: No
Central A/C Included: No
Common Elements Included: No
Heating Included: No
Hydro Included: No
Water Included: No
Highlights
Feature: Hospital
Feature: Library
Feature: Park
Feature: Public Transit
Feature: Rec Centre
Feature: School
Land
Cross Street: 16th And Bur Oak
Municipality District: Markham
Fronting On: East
Pool: None
Sewer: Sewers
Lot Depth: 95.14 Feet
Lot Frontage: 17.29 Feet
Payment Frequency: Monthly
Rooms
Room details for 2626 Bur Oak Avenue, Markham
| Type | Dimensions | Description |
|---|---|---|
| Family Ground | 3.63 x 5.60 | Laminate, O/Looks Park, Pot Lights |
| Living 2nd | 3.63 x 5.70 | Laminate, O/Looks Park, Pot Lights |
| Dining 2nd | 3.63 x 5.70 | Laminate, Pot Lights, Combined W/Living |
| Kitchen 2nd | 4.97 x 3.63 | Stainless Steel Appl, Stone Counter, W/O To Deck |
| Master 3rd | 5.67 x 3.68 | 4 Pc Ensuite, O/Looks Park, Closet |
| 2nd Br 3rd | 4.27 x 3.68 | 3 Pc Ensuite, Broadloom, Closet |
| XXXXXXXX | XXX XX, XXXX |
XXXXXX XXX XXXX |
$X,XXX |
| XXX XX, XXXX |
XXXXXX XXX XXXX |
$X,XXX | |
| XXXXXXXX | XXX XX, XXXX |
XXXXXX XXX XXXX |
$X,XXX |
| XXX XX, XXXX |
XXXXXX XXX XXXX |
$X,XXX | |
| XXXXXXXX | XXX XX, XXXX |
XXXX XXX XXXX |
$XXX,XXX |
| XXX XX, XXXX |
XXXXXX XXX XXXX |
$XXX,XXX |
| XXXXXXXX XXXXXX | XXX XX, XXXX | $2,250 XXX XXXX |
| XXXXXXXX XXXXXX | XXX XX, XXXX | $2,250 XXX XXXX |
| XXXXXXXX XXXXXX | XXX XX, XXXX | $2,100 XXX XXXX |
| XXXXXXXX XXXXXX | XXX XX, XXXX | $2,100 XXX XXXX |
| XXXXXXXX XXXX | XXX XX, XXXX | $628,000 XXX XXXX |
| XXXXXXXX XXXXXX | XXX XX, XXXX | $682,000 XXX XXXX |

St Kateri Tekakwitha Catholic Elementary School
Elementary: CatholicReesor Park Public School
Elementary: PublicLittle Rouge Public School
Elementary: PublicGreensborough Public School
Elementary: PublicCornell Village Public School
Elementary: PublicBlack Walnut Public School
Elementary: PublicBill Hogarth Secondary School
Secondary: PublicMarkville Secondary School
Secondary: PublicMiddlefield Collegiate Institute
Secondary: PublicSt Brother André Catholic High School
Secondary: CatholicMarkham District High School
Secondary: PublicBur Oak Secondary School
Secondary: Public

