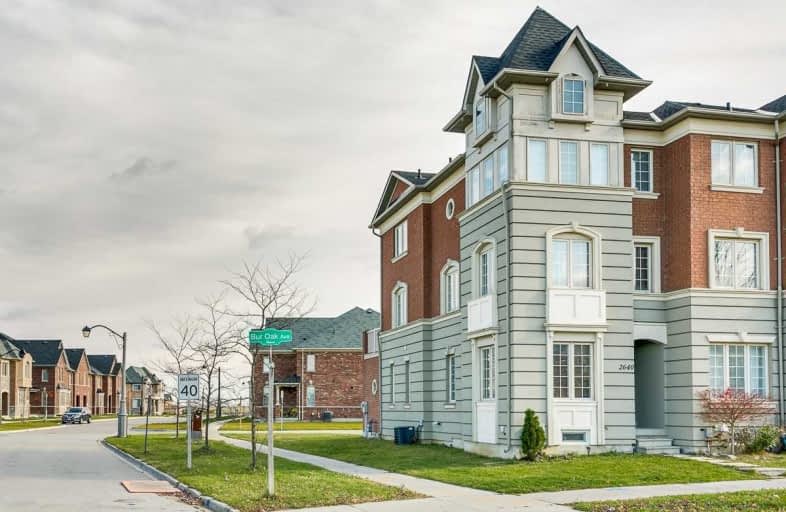Sold on Nov 13, 2019
Note: Property is not currently for sale or for rent.

-
Type: Att/Row/Twnhouse
-
Style: 3-Storey
-
Size: 1500 sqft
-
Lot Size: 18.67 x 108.27 Feet
-
Age: 6-15 years
-
Taxes: $3,223 per year
-
Days on Site: 7 Days
-
Added: Nov 14, 2019 (1 week on market)
-
Updated:
-
Last Checked: 3 months ago
-
MLS®#: N4628296
-
Listed By: Right at home realty inc., brokerage
Unique Sun Filled Gorgeous End Unit 2 Bedroom Freehold Townhouse W/So Many Features. $40,000 In Upgrades! 'Top Of The Line' Weston Hardwood Floors Throughout, Custom Hand Crafted Oak Staircases & Railings, Wrought Iron Spindles, Family Sized Eat-In Kitchen Incl. Upgraded Cabinets, Ceramic Flr, Stone Backsplash, High End St. Steel & Black Appl, B/I D/W, Etc. Spacious & Private Split Layout Bdrms Incl. Large Master W/4-Pce Ensuite & Second Bedrm W/3-Pce Ensuite
Extras
New Roof Shingles 2019 & Deck 2019, Freshly Painted Throughout 2019, Pot Lights Galore. Incl All Window Coverings, Elf's, Garage Opener & Remotes, Central Vac Roughed-In. Tons Of Natural Light. Close To Transit, Hospital, Schools, Park Etc.
Property Details
Facts for 2640 Bur Oak Avenue, Markham
Status
Days on Market: 7
Last Status: Sold
Sold Date: Nov 13, 2019
Closed Date: Jan 07, 2020
Expiry Date: Mar 25, 2020
Sold Price: $707,000
Unavailable Date: Nov 13, 2019
Input Date: Nov 06, 2019
Prior LSC: Listing with no contract changes
Property
Status: Sale
Property Type: Att/Row/Twnhouse
Style: 3-Storey
Size (sq ft): 1500
Age: 6-15
Area: Markham
Community: Cornell
Availability Date: 60 Days Tba
Inside
Bedrooms: 2
Bathrooms: 3
Kitchens: 1
Rooms: 6
Den/Family Room: Yes
Air Conditioning: Central Air
Fireplace: No
Washrooms: 3
Building
Basement: Full
Heat Type: Forced Air
Heat Source: Gas
Exterior: Brick
Water Supply: Municipal
Special Designation: Unknown
Parking
Driveway: Private
Garage Spaces: 1
Garage Type: Attached
Covered Parking Spaces: 3
Total Parking Spaces: 4
Fees
Tax Year: 2019
Tax Legal Description: Plan 65M3759 Pt Blk 322 Rp 65R28099 Parts 20 & 21
Taxes: $3,223
Highlights
Feature: Clear View
Feature: Public Transit
Land
Cross Street: Ninth Line And 16th
Municipality District: Markham
Fronting On: East
Pool: None
Sewer: Sewers
Lot Depth: 108.27 Feet
Lot Frontage: 18.67 Feet
Rooms
Room details for 2640 Bur Oak Avenue, Markham
| Type | Dimensions | Description |
|---|---|---|
| Kitchen 2nd | 3.51 x 4.17 | Family Size Kitchen, Ceramic Floor, W/O To Sundeck |
| Living 2nd | 3.60 x 3.95 | Pot Lights, Hardwood Floor, Combined W/Dining |
| Dining 2nd | 2.64 x 3.68 | Open Concept, Hardwood Floor, Combined W/Living |
| Family Ground | 2.84 x 7.45 | Oak Banister, Hardwood Floor, W/O To Garage |
| Master 3rd | 3.07 x 4.22 | 4 Pc Ensuite, Hardwood Floor, West View |
| 2nd Br 3rd | 2.81 x 4.21 | 3 Pc Ensuite, Hardwood Floor, East View |
| XXXXXXXX | XXX XX, XXXX |
XXXX XXX XXXX |
$XXX,XXX |
| XXX XX, XXXX |
XXXXXX XXX XXXX |
$XXX,XXX | |
| XXXXXXXX | XXX XX, XXXX |
XXXXXXX XXX XXXX |
|
| XXX XX, XXXX |
XXXXXX XXX XXXX |
$XXX,XXX | |
| XXXXXXXX | XXX XX, XXXX |
XXXXXX XXX XXXX |
$X,XXX |
| XXX XX, XXXX |
XXXXXX XXX XXXX |
$X,XXX |
| XXXXXXXX XXXX | XXX XX, XXXX | $707,000 XXX XXXX |
| XXXXXXXX XXXXXX | XXX XX, XXXX | $600,000 XXX XXXX |
| XXXXXXXX XXXXXXX | XXX XX, XXXX | XXX XXXX |
| XXXXXXXX XXXXXX | XXX XX, XXXX | $709,000 XXX XXXX |
| XXXXXXXX XXXXXX | XXX XX, XXXX | $1,650 XXX XXXX |
| XXXXXXXX XXXXXX | XXX XX, XXXX | $1,650 XXX XXXX |

St Kateri Tekakwitha Catholic Elementary School
Elementary: CatholicReesor Park Public School
Elementary: PublicLittle Rouge Public School
Elementary: PublicGreensborough Public School
Elementary: PublicCornell Village Public School
Elementary: PublicBlack Walnut Public School
Elementary: PublicBill Hogarth Secondary School
Secondary: PublicMarkville Secondary School
Secondary: PublicMiddlefield Collegiate Institute
Secondary: PublicSt Brother André Catholic High School
Secondary: CatholicMarkham District High School
Secondary: PublicBur Oak Secondary School
Secondary: Public

