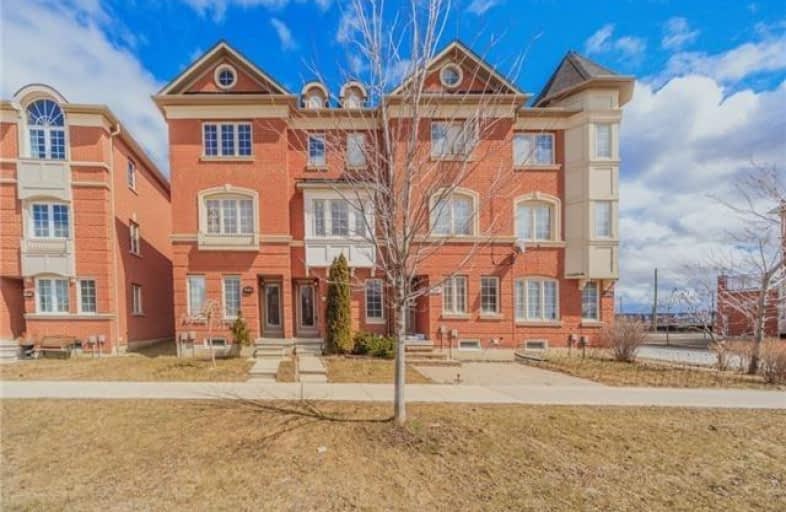Sold on Oct 15, 2019
Note: Property is not currently for sale or for rent.

-
Type: Att/Row/Twnhouse
-
Style: 3-Storey
-
Size: 1100 sqft
-
Lot Size: 12.99 x 108.27 Feet
-
Age: 6-15 years
-
Taxes: $2,922 per year
-
Days on Site: 5 Days
-
Added: Oct 16, 2019 (5 days on market)
-
Updated:
-
Last Checked: 3 months ago
-
MLS®#: N4604585
-
Listed By: Re/max crossroads realty inc., brokerage
Sun Filled 2 Master Bedroom Free Hold Town Located In The Heart Of Cornell Community. Both Rooms Have Its Own Ensuites. Access To 407, Go Transit And Yrt. Steps To Schools, Banks, Shopping. A Perfect Starter And Or Investment Income Potential Home With 2 Kitchen And Appliances. Basement Is A Studio Apartment With Kitchen & Washroom Plus Separate Entrance Thru The Garage **
Extras
1 S/S Fridge, 1 S/S Stove, 1 S/S Dishwasher, Washer & Dryer And Fridge And Stove In The Basement ** Very Practical Layout With Shared Laundry ** Great Neighbourhood ** Super Deal ** Photos Are Not Current** Basement Is Vacant *
Property Details
Facts for 2660 Bur Oak Avenue, Markham
Status
Days on Market: 5
Last Status: Sold
Sold Date: Oct 15, 2019
Closed Date: Nov 22, 2019
Expiry Date: Feb 28, 2020
Sold Price: $660,000
Unavailable Date: Oct 15, 2019
Input Date: Oct 10, 2019
Prior LSC: Listing with no contract changes
Property
Status: Sale
Property Type: Att/Row/Twnhouse
Style: 3-Storey
Size (sq ft): 1100
Age: 6-15
Area: Markham
Community: Cornell
Availability Date: Nov/Tba
Inside
Bedrooms: 2
Bedrooms Plus: 1
Bathrooms: 4
Kitchens: 1
Kitchens Plus: 1
Rooms: 8
Den/Family Room: Yes
Air Conditioning: Central Air
Fireplace: No
Laundry Level: Main
Central Vacuum: N
Washrooms: 4
Building
Basement: Finished
Heat Type: Forced Air
Heat Source: Gas
Exterior: Brick
Elevator: N
UFFI: No
Water Supply: Municipal
Special Designation: Unknown
Parking
Driveway: Available
Garage Spaces: 1
Garage Type: Attached
Covered Parking Spaces: 3
Total Parking Spaces: 4
Fees
Tax Year: 2019
Tax Legal Description: Pt Blk 320 Pl65M3759, Pts 5 & , 65R28099
Taxes: $2,922
Highlights
Feature: Hospital
Feature: Library
Feature: Park
Feature: Public Transit
Feature: School
Land
Cross Street: 16th Ave / 9th Line
Municipality District: Markham
Fronting On: North
Pool: None
Sewer: Sewers
Lot Depth: 108.27 Feet
Lot Frontage: 12.99 Feet
Lot Irregularities: No Survey
Zoning: Res
Rooms
Room details for 2660 Bur Oak Avenue, Markham
| Type | Dimensions | Description |
|---|---|---|
| Family Main | 2.17 x 5.33 | Hardwood Floor, 2 Pc Bath |
| Living 2nd | 3.08 x 3.68 | Hardwood Floor, Combined W/Dining |
| Dining 2nd | 2.65 x 4.33 | Hardwood Floor, Combined W/Living |
| Kitchen 2nd | 3.35 x 3.66 | Ceramic Floor, O/Looks Backyard, Breakfast Bar |
| Br Bsmt | 2.74 x 3.66 | Ensuite Bath, Closet |
| Living Bsmt | 2.74 x 3.30 | Laminate, 3 Pc Bath, Closet |
| Kitchen Bsmt | 2.74 x 2.78 | Ceramic Floor |
| XXXXXXXX | XXX XX, XXXX |
XXXX XXX XXXX |
$XXX,XXX |
| XXX XX, XXXX |
XXXXXX XXX XXXX |
$XXX,XXX | |
| XXXXXXXX | XXX XX, XXXX |
XXXX XXX XXXX |
$XXX,XXX |
| XXX XX, XXXX |
XXXXXX XXX XXXX |
$XXX,XXX |
| XXXXXXXX XXXX | XXX XX, XXXX | $660,000 XXX XXXX |
| XXXXXXXX XXXXXX | XXX XX, XXXX | $599,900 XXX XXXX |
| XXXXXXXX XXXX | XXX XX, XXXX | $560,000 XXX XXXX |
| XXXXXXXX XXXXXX | XXX XX, XXXX | $514,900 XXX XXXX |

St Kateri Tekakwitha Catholic Elementary School
Elementary: CatholicReesor Park Public School
Elementary: PublicLittle Rouge Public School
Elementary: PublicGreensborough Public School
Elementary: PublicCornell Village Public School
Elementary: PublicBlack Walnut Public School
Elementary: PublicBill Hogarth Secondary School
Secondary: PublicMarkville Secondary School
Secondary: PublicMiddlefield Collegiate Institute
Secondary: PublicSt Brother André Catholic High School
Secondary: CatholicMarkham District High School
Secondary: PublicBur Oak Secondary School
Secondary: Public

