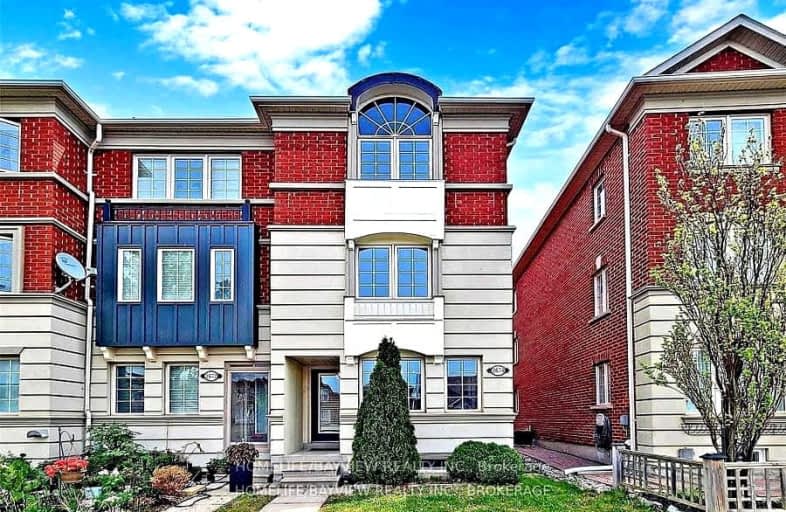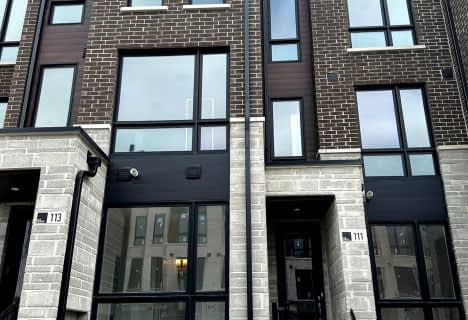Car-Dependent
- Most errands require a car.
41
/100
Some Transit
- Most errands require a car.
37
/100
Bikeable
- Some errands can be accomplished on bike.
51
/100

St Kateri Tekakwitha Catholic Elementary School
Elementary: Catholic
1.74 km
Reesor Park Public School
Elementary: Public
2.02 km
Little Rouge Public School
Elementary: Public
0.38 km
Greensborough Public School
Elementary: Public
1.13 km
Cornell Village Public School
Elementary: Public
1.10 km
Black Walnut Public School
Elementary: Public
0.98 km
Bill Hogarth Secondary School
Secondary: Public
0.85 km
Markville Secondary School
Secondary: Public
5.36 km
Middlefield Collegiate Institute
Secondary: Public
6.62 km
St Brother André Catholic High School
Secondary: Catholic
2.41 km
Markham District High School
Secondary: Public
2.76 km
Bur Oak Secondary School
Secondary: Public
3.87 km
-
Cornell Community Park
371 Cornell Centre Blvd, Markham ON L6B 0R1 1.19km -
Reesor Park
ON 1.95km -
Milne Dam Conservation Park
Hwy 407 (btwn McCowan & Markham Rd.), Markham ON L3P 1G6 5.21km
-
RBC Royal Bank
9428 Markham Rd (at Edward Jeffreys Ave.), Markham ON L6E 0N1 3.21km -
RBC Royal Bank
60 Copper Creek Dr, Markham ON L6B 0P2 3.84km -
CIBC
7021 Markham Rd (at Steeles Ave. E), Markham ON L3S 0C2 7.21km














