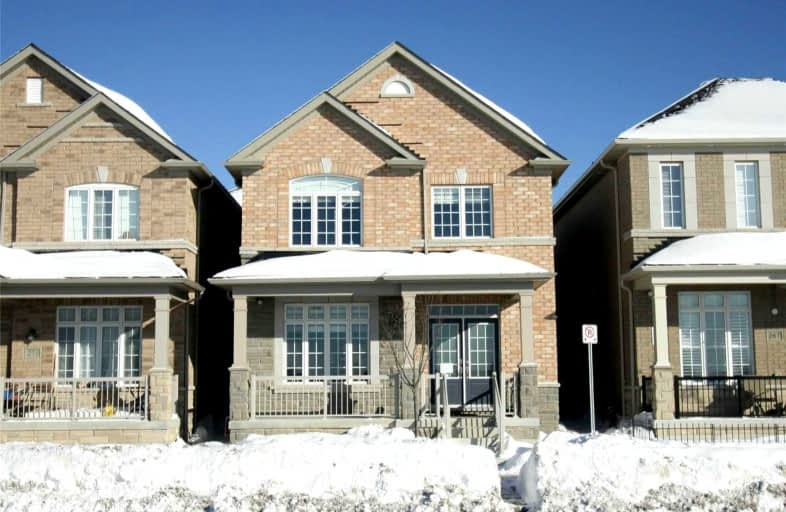Sold on Feb 06, 2022
Note: Property is not currently for sale or for rent.

-
Type: Detached
-
Style: 2-Storey
-
Size: 2500 sqft
-
Lot Size: 29.53 x 82.02 Feet
-
Age: 0-5 years
-
Taxes: $5,280 per year
-
Days on Site: 9 Days
-
Added: Jan 28, 2022 (1 week on market)
-
Updated:
-
Last Checked: 2 months ago
-
MLS®#: N5484145
-
Listed By: Homelife best choice realty, brokerage
Less Than 4 Years Old Gorgeous Built Home By Forest Hill W/ Loft. Garage & Loft Are Linked. Approx 2600Sf Of Luxury. 9 Ft Smooth Ceiling W/ Pot Lights. New Paint Thru-Out. Gleaming Hardwood Floors On Main & 2nd. Large Eat-In Gourmet Chefs Kitchen W/ Island & Upgraded Granite Countrtop & Bksplash. Family Room W/ Gas Fireplace. Loft Can Be Accessed From Dedicated Side Entrance. Dedicated Basement Side Door Entrance. Direct Access To Extended Garage.
Extras
Includes: Stainless Steel Fridge, Stove, Dishwasher, Range Hood, Washer/Dryer, All Existing Electrical Light Fixtures + Window Coverings, Garage Door Opener, Nest Thermostat, Water Softener System, 4 Camera Cctv System.
Property Details
Facts for 269 William Forster Road, Markham
Status
Days on Market: 9
Last Status: Sold
Sold Date: Feb 06, 2022
Closed Date: Apr 06, 2022
Expiry Date: Apr 28, 2022
Sold Price: $1,868,800
Unavailable Date: Feb 06, 2022
Input Date: Jan 28, 2022
Prior LSC: Listing with no contract changes
Property
Status: Sale
Property Type: Detached
Style: 2-Storey
Size (sq ft): 2500
Age: 0-5
Area: Markham
Community: Cornell
Inside
Bedrooms: 6
Bathrooms: 4
Kitchens: 1
Rooms: 12
Den/Family Room: Yes
Air Conditioning: Central Air
Fireplace: Yes
Washrooms: 4
Building
Basement: Full
Heat Type: Forced Air
Heat Source: Gas
Exterior: Brick
Water Supply: Municipal
Special Designation: Unknown
Parking
Driveway: Lane
Garage Spaces: 3
Garage Type: Attached
Covered Parking Spaces: 2
Total Parking Spaces: 4
Fees
Tax Year: 2021
Tax Legal Description: Lot 7, Plan 65M4513, Subject To Easement Yr2905564
Taxes: $5,280
Highlights
Feature: Clear View
Feature: Hospital
Feature: Library
Feature: Park
Feature: Public Transit
Feature: School
Land
Cross Street: Hwy 7 & 9th Line
Municipality District: Markham
Fronting On: East
Pool: None
Sewer: Sewers
Lot Depth: 82.02 Feet
Lot Frontage: 29.53 Feet
Rooms
Room details for 269 William Forster Road, Markham
| Type | Dimensions | Description |
|---|---|---|
| Living Main | 3.30 x 5.94 | Hardwood Floor, Combined W/Dining |
| Dining Main | 3.30 x 5.94 | Hardwood Floor, Combined W/Living |
| Kitchen Main | 3.05 x 3.25 | Ceramic Floor, Granite Counter, Open Concept |
| Breakfast Main | 3.20 x 4.19 | Ceramic Floor, Combined W/Kitchen |
| Family Main | 3.25 x 4.12 | Hardwood Floor, Gas Fireplace, Large Window |
| Prim Bdrm 2nd | 3.66 x 4.19 | Hardwood Floor, 4 Pc Ensuite |
| 2nd Br 2nd | 3.15 x 3.30 | Hardwood Floor, Closet |
| 3rd Br 2nd | 3.05 x 3.25 | Hardwood Floor, Closet |
| 4th Br 2nd | 3.05 x 3.25 | Hardwood Floor, Closet |
| Loft 2nd | 2.74 x 2.85 | Hardwood Floor, Closet |
| Loft 2nd | 2.74 x 2.74 | Hardwood Floor, Closet |
| Loft 2nd | 3.81 x 4.14 | Hardwood Floor |
| XXXXXXXX | XXX XX, XXXX |
XXXX XXX XXXX |
$X,XXX,XXX |
| XXX XX, XXXX |
XXXXXX XXX XXXX |
$X,XXX,XXX | |
| XXXXXXXX | XXX XX, XXXX |
XXXX XXX XXXX |
$X,XXX,XXX |
| XXX XX, XXXX |
XXXXXX XXX XXXX |
$X,XXX,XXX | |
| XXXXXXXX | XXX XX, XXXX |
XXXXXXXX XXX XXXX |
|
| XXX XX, XXXX |
XXXXXX XXX XXXX |
$X,XXX,XXX | |
| XXXXXXXX | XXX XX, XXXX |
XXXXXXX XXX XXXX |
|
| XXX XX, XXXX |
XXXXXX XXX XXXX |
$X,XXX,XXX |
| XXXXXXXX XXXX | XXX XX, XXXX | $1,868,800 XXX XXXX |
| XXXXXXXX XXXXXX | XXX XX, XXXX | $1,499,000 XXX XXXX |
| XXXXXXXX XXXX | XXX XX, XXXX | $1,250,000 XXX XXXX |
| XXXXXXXX XXXXXX | XXX XX, XXXX | $1,249,000 XXX XXXX |
| XXXXXXXX XXXXXXXX | XXX XX, XXXX | XXX XXXX |
| XXXXXXXX XXXXXX | XXX XX, XXXX | $1,250,000 XXX XXXX |
| XXXXXXXX XXXXXXX | XXX XX, XXXX | XXX XXXX |
| XXXXXXXX XXXXXX | XXX XX, XXXX | $1,288,000 XXX XXXX |

William Armstrong Public School
Elementary: PublicReesor Park Public School
Elementary: PublicLittle Rouge Public School
Elementary: PublicCornell Village Public School
Elementary: PublicLegacy Public School
Elementary: PublicBlack Walnut Public School
Elementary: PublicBill Hogarth Secondary School
Secondary: PublicFather Michael McGivney Catholic Academy High School
Secondary: CatholicMiddlefield Collegiate Institute
Secondary: PublicSt Brother André Catholic High School
Secondary: CatholicMarkham District High School
Secondary: PublicBur Oak Secondary School
Secondary: Public- 5 bath
- 7 bed
- 3000 sqft
- 5 bath
- 6 bed
- 3000 sqft




