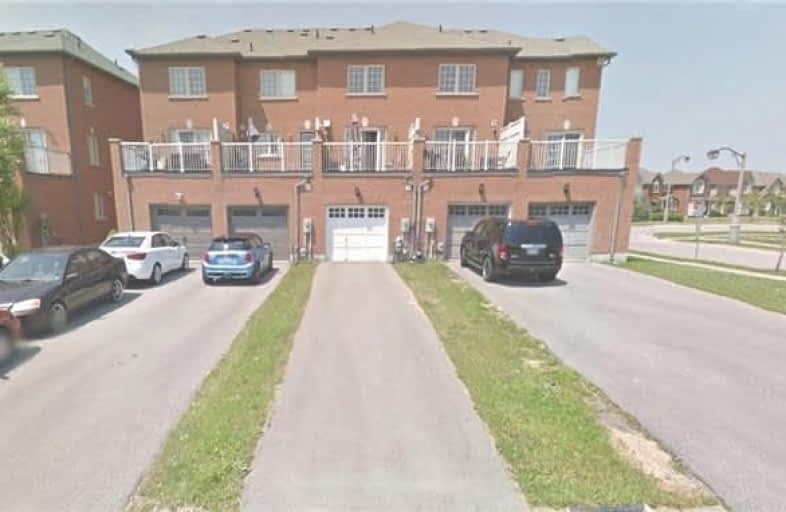Sold on Sep 13, 2018
Note: Property is not currently for sale or for rent.

-
Type: Att/Row/Twnhouse
-
Style: 3-Storey
-
Lot Size: 12.99 x 108.27 Feet
-
Age: No Data
-
Taxes: $2,805 per year
-
Days on Site: 18 Days
-
Added: Sep 07, 2019 (2 weeks on market)
-
Updated:
-
Last Checked: 2 months ago
-
MLS®#: N4229760
-
Listed By: City plus realty inc., brokerage
Beautiful Well Maintained Freehold Townhouse Built By Aspen Ridge. Highly Desired Upper Cornell Neighborhood In Markham. Double Master With Ensuite Bathrooms In Both, Functional Layout With Large Patio. Maple Kitchen Cabinets, Berber Carpet On Third Floor, Extra Long Private Driveway That Can Park 3 Cars, Minutes Away From High Ranking Schools, Parks, Public Transit (Go Station, 407)
Extras
Fridge, Stove, Range Hood, B/I Dishwasher, Washer/Dryer. All Electrical Light Fixtures And Window Coverings.
Property Details
Facts for 2696 Bur Oak Avenue, Markham
Status
Days on Market: 18
Last Status: Sold
Sold Date: Sep 13, 2018
Closed Date: Nov 30, 2018
Expiry Date: Dec 31, 2018
Sold Price: $643,000
Unavailable Date: Sep 13, 2018
Input Date: Aug 27, 2018
Property
Status: Sale
Property Type: Att/Row/Twnhouse
Style: 3-Storey
Area: Markham
Community: Cornell
Availability Date: 60-90 Days/Tba
Inside
Bedrooms: 2
Bathrooms: 3
Kitchens: 1
Rooms: 6
Den/Family Room: Yes
Air Conditioning: Central Air
Fireplace: No
Washrooms: 3
Building
Basement: Full
Heat Type: Forced Air
Heat Source: Gas
Exterior: Brick
UFFI: No
Water Supply: Municipal
Special Designation: Unknown
Parking
Driveway: Private
Garage Spaces: 1
Garage Type: Attached
Covered Parking Spaces: 3
Total Parking Spaces: 4
Fees
Tax Year: 2018
Tax Legal Description: Pl65M3759 Pt Blk316 Rp65R28222 Parts 4&5
Taxes: $2,805
Land
Cross Street: 9th Line/16th Avenue
Municipality District: Markham
Fronting On: East
Pool: None
Sewer: Sewers
Lot Depth: 108.27 Feet
Lot Frontage: 12.99 Feet
Zoning: Residential
Rooms
Room details for 2696 Bur Oak Avenue, Markham
| Type | Dimensions | Description |
|---|---|---|
| Family Ground | 3.62 x 5.65 | 2 Pc Bath, Access To Garage, Picture Window |
| Living 2nd | 3.62 x 6.10 | Open Concept, Combined W/Dining, Hardwood Floor |
| Dining 2nd | - | Combined W/Dining, Hardwood Floor |
| Kitchen 2nd | 2.75 x 3.66 | Open Concept, Ceramic Floor |
| Breakfast 2nd | 2.11 x 3.66 | Eat-In Kitchen, W/O To Deck, Ceramic Floor |
| Master 3rd | 3.45 x 3.69 | Double Closet, 4 Pc Ensuite, Broadloom |
| 2nd Br 3rd | 3.35 x 3.66 | Double Closet, 3 Pc Ensuite, Broadloom |
| XXXXXXXX | XXX XX, XXXX |
XXXX XXX XXXX |
$XXX,XXX |
| XXX XX, XXXX |
XXXXXX XXX XXXX |
$XXX,XXX | |
| XXXXXXXX | XXX XX, XXXX |
XXXX XXX XXXX |
$XXX,XXX |
| XXX XX, XXXX |
XXXXXX XXX XXXX |
$XXX,XXX |
| XXXXXXXX XXXX | XXX XX, XXXX | $643,000 XXX XXXX |
| XXXXXXXX XXXXXX | XXX XX, XXXX | $649,000 XXX XXXX |
| XXXXXXXX XXXX | XXX XX, XXXX | $506,000 XXX XXXX |
| XXXXXXXX XXXXXX | XXX XX, XXXX | $499,000 XXX XXXX |

St Kateri Tekakwitha Catholic Elementary School
Elementary: CatholicReesor Park Public School
Elementary: PublicLittle Rouge Public School
Elementary: PublicGreensborough Public School
Elementary: PublicCornell Village Public School
Elementary: PublicBlack Walnut Public School
Elementary: PublicBill Hogarth Secondary School
Secondary: PublicMarkville Secondary School
Secondary: PublicMiddlefield Collegiate Institute
Secondary: PublicSt Brother André Catholic High School
Secondary: CatholicMarkham District High School
Secondary: PublicBur Oak Secondary School
Secondary: Public

