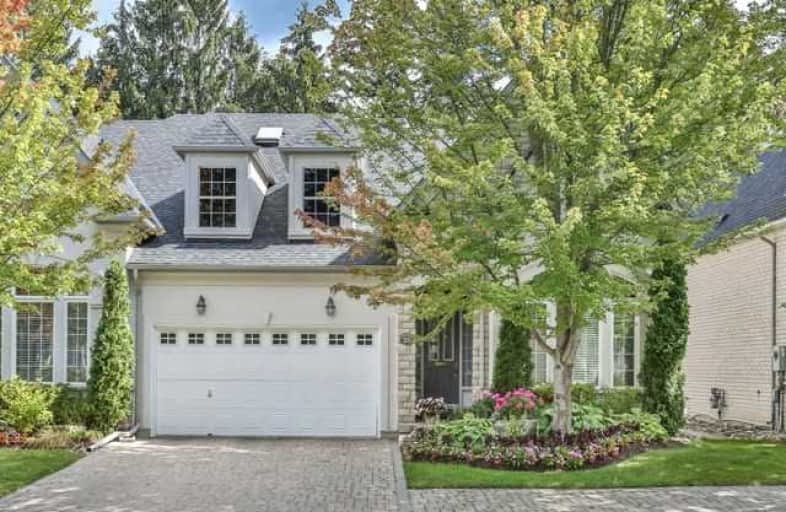Sold on Nov 03, 2017
Note: Property is not currently for sale or for rent.

-
Type: Condo Townhouse
-
Style: Bungaloft
-
Size: 3250 sqft
-
Pets: Restrict
-
Age: No Data
-
Taxes: $7,002 per year
-
Maintenance Fees: 841.91 /mo
-
Days on Site: 28 Days
-
Added: Sep 07, 2019 (4 weeks on market)
-
Updated:
-
Last Checked: 2 months ago
-
MLS®#: N3948781
-
Listed By: Re/max hallmark realty ltd., brokerage
** Rarely Offered Cotswold Bungaloft - The Arlington Model 3306 Sq Ft - 2+2 Bedroom, 4 Full Baths, 2-Way Gas Fp In Master - End Unit With Greenhouse Windows In Living/Dining Areas, Mainfloor Den/Office As Well As Solarium; Custom Kitchen With Corian Counters, Extra Cabinetry Added + Stainless Steel Appliances; Backs Onto Quiet Treed Barrier; Shows Like A Model Home!! ** Direct Access From Garage ** Minutes To Longos, 407/404 And Bus To Subway **
Extras
*All Existing Elfs, Window Coverings Hunter Douglas Silouettes(Excl Mbr Draperies), Custom Electric Blinds In Lr/Dr *All Stainless Steel Kitchen Appliances, W/D; Bsmt Fridge/Freezer; New Cac17, 12-18Ft Vaulted Ceilings, Many Built-Ins +++**
Property Details
Facts for 27 Arlington Way, Markham
Status
Days on Market: 28
Last Status: Sold
Sold Date: Nov 03, 2017
Closed Date: May 29, 2018
Expiry Date: Jan 31, 2018
Sold Price: $1,900,000
Unavailable Date: Nov 03, 2017
Input Date: Oct 06, 2017
Property
Status: Sale
Property Type: Condo Townhouse
Style: Bungaloft
Size (sq ft): 3250
Area: Markham
Community: Grandview
Availability Date: 4/5 Months/Tba
Inside
Bedrooms: 2
Bedrooms Plus: 2
Bathrooms: 4
Kitchens: 1
Rooms: 8
Den/Family Room: Yes
Patio Terrace: None
Unit Exposure: East West
Air Conditioning: Central Air
Fireplace: Yes
Laundry Level: Main
Central Vacuum: Y
Ensuite Laundry: Yes
Washrooms: 4
Building
Stories: 1
Basement: Finished
Heat Type: Forced Air
Heat Source: Gas
Exterior: Brick
Exterior: Stone
Special Designation: Unknown
Parking
Parking Included: Yes
Garage Type: Attached
Parking Designation: Owned
Parking Features: Private
Covered Parking Spaces: 4
Total Parking Spaces: 4
Garage: 2
Locker
Locker: None
Fees
Tax Year: 2017
Taxes Included: No
Building Insurance Included: Yes
Cable Included: No
Central A/C Included: No
Common Elements Included: Yes
Heating Included: No
Hydro Included: No
Water Included: Yes
Taxes: $7,002
Highlights
Feature: Golf
Feature: Place Of Worship
Feature: Public Transit
Feature: Ravine
Feature: School
Land
Cross Street: Bayview (W) /Steeles
Municipality District: Markham
Parcel Number: 295040004
Condo
Condo Registry Office: YRSC
Condo Corp#: 973
Property Management: Icc Properties Management 905-940-1234
Additional Media
- Virtual Tour: http://www.houssmax.ca/vtournb/7797368
Rooms
Room details for 27 Arlington Way, Markham
| Type | Dimensions | Description |
|---|---|---|
| Living Main | 4.75 x 4.77 | Vaulted Ceiling, Greenhouse Window, Gas Fireplace |
| Dining Main | 3.33 x 4.03 | Vaulted Ceiling, Greenhouse Window, Combined W/Living |
| Kitchen Main | 3.78 x 7.06 | Vaulted Ceiling, Corian Counter, W/O To Deck |
| Den Main | 3.33 x 4.24 | B/I Bookcase, French Doors, Crown Moulding |
| Sunroom Main | 3.03 x 3.33 | Vaulted Ceiling, French Doors, W/O To Deck |
| Master Main | 3.78 x 5.45 | 2 Way Fireplace, 6 Pc Ensuite, W/I Closet |
| 2nd Br Upper | 3.60 x 3.70 | Skylight, Hardwood Floor, Large Closet |
| Family Upper | 3.80 x 5.70 | B/I Bookcase, Hardwood Floor, Pot Lights |
| 3rd Br Bsmt | 3.20 x 4.50 | Broadloom, Above Grade Window, 4 Pc Bath |
| 4th Br Bsmt | 3.33 x 6.82 | Closet |
| Rec Bsmt | 7.80 x 9.09 | Broadloom, B/I Shelves, L-Shaped Room |
| XXXXXXXX | XXX XX, XXXX |
XXXX XXX XXXX |
$X,XXX,XXX |
| XXX XX, XXXX |
XXXXXX XXX XXXX |
$X,XXX,XXX | |
| XXXXXXXX | XXX XX, XXXX |
XXXXXXX XXX XXXX |
|
| XXX XX, XXXX |
XXXXXX XXX XXXX |
$X,XXX,XXX |
| XXXXXXXX XXXX | XXX XX, XXXX | $1,900,000 XXX XXXX |
| XXXXXXXX XXXXXX | XXX XX, XXXX | $1,975,000 XXX XXXX |
| XXXXXXXX XXXXXXX | XXX XX, XXXX | XXX XXXX |
| XXXXXXXX XXXXXX | XXX XX, XXXX | $2,125,000 XXX XXXX |

Johnsview Village Public School
Elementary: PublicSt Agnes Catholic School
Elementary: CatholicSteelesview Public School
Elementary: PublicBayview Glen Public School
Elementary: PublicLillian Public School
Elementary: PublicHenderson Avenue Public School
Elementary: PublicAvondale Secondary Alternative School
Secondary: PublicDrewry Secondary School
Secondary: PublicSt. Joseph Morrow Park Catholic Secondary School
Secondary: CatholicThornlea Secondary School
Secondary: PublicBrebeuf College School
Secondary: CatholicThornhill Secondary School
Secondary: Public- 3 bath
- 3 bed
- 2500 sqft
29 Arlington Way, Markham, Ontario • L3T 7W9 • Grandview



