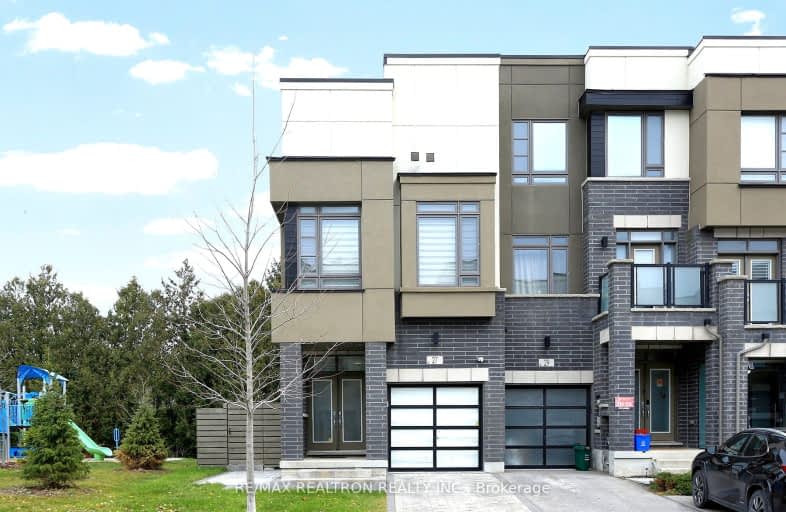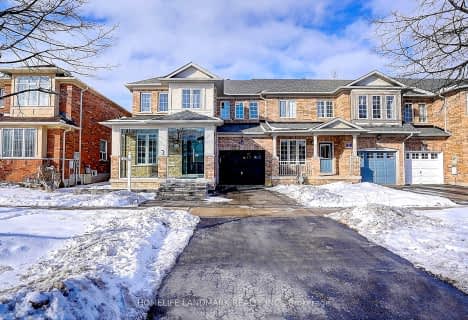Very Walkable
- Most errands can be accomplished on foot.
71
/100
Some Transit
- Most errands require a car.
39
/100
Bikeable
- Some errands can be accomplished on bike.
52
/100

Stornoway Crescent Public School
Elementary: Public
1.72 km
St Rene Goupil-St Luke Catholic Elementary School
Elementary: Catholic
0.40 km
Johnsview Village Public School
Elementary: Public
0.71 km
Bayview Fairways Public School
Elementary: Public
0.81 km
Willowbrook Public School
Elementary: Public
0.87 km
Bayview Glen Public School
Elementary: Public
1.32 km
St. Joseph Morrow Park Catholic Secondary School
Secondary: Catholic
2.87 km
Thornlea Secondary School
Secondary: Public
1.18 km
A Y Jackson Secondary School
Secondary: Public
2.80 km
Brebeuf College School
Secondary: Catholic
2.46 km
Thornhill Secondary School
Secondary: Public
2.62 km
St Robert Catholic High School
Secondary: Catholic
1.68 km
-
Bayview Glen Park
Markham ON 1.19km -
German Mills Settlers Park
Markham ON 1.28km -
Bestview Park
Ontario 2.23km
-
CIBC
7765 Yonge St (at Centre St.), Thornhill ON L3T 2C4 2.64km -
TD Bank Financial Group
550 Hwy 7 E (at Times Square), Richmond Hill ON L4B 3Z4 2.59km -
BMO Bank of Montreal
2851 John St (at Woodbine Ave.), Markham ON L3R 5R7 3.19km








