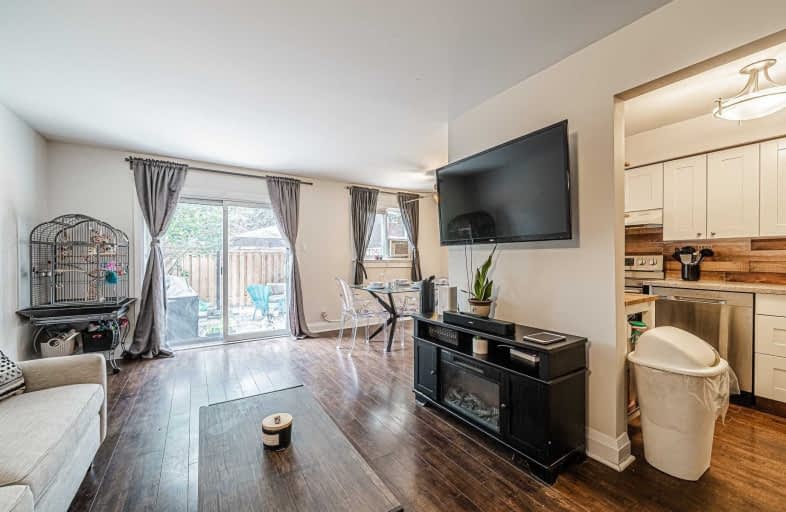Sold on Sep 14, 2020
Note: Property is not currently for sale or for rent.

-
Type: Condo Townhouse
-
Style: 2-Storey
-
Size: 1000 sqft
-
Pets: Restrict
-
Age: No Data
-
Taxes: $2,770 per year
-
Maintenance Fees: 464.86 /mo
-
Days on Site: 6 Days
-
Added: Sep 08, 2020 (6 days on market)
-
Updated:
-
Last Checked: 3 months ago
-
MLS®#: N4903001
-
Listed By: Forest hill real estate inc., brokerage
Open-Concept Home In The Heart Of Thornhill. Great Layout. Main Floor Walk-Out To Modern Backyard With Privacy And Tree Cover. Large Bedrooms With Custom Closets. Finished Basement Has Huge Rec. Room, Bathroom And Office. Location! Steps To Pool, Park, Nature Trails, Tennis And B-Ball. Easy Access To 404/407/401. Ttc At Steeles Ave. Close To Go Transit. Grocery/Shopping Across The Road. Offer Date Now Sept.11th.
Extras
Brand New S/S Appliances (June 2020). New Roof (Aug 2020). Professionally Designed Backyard Terrace With Modern Patio Stone (2017). Large Attached Garage Will Fit Suv. Lots Of Storage. Basement With Den/Office. Front Load W/D.
Property Details
Facts for 27 Norris Way, Markham
Status
Days on Market: 6
Last Status: Sold
Sold Date: Sep 14, 2020
Closed Date: Oct 02, 2020
Expiry Date: Nov 08, 2020
Sold Price: $630,000
Unavailable Date: Sep 14, 2020
Input Date: Sep 08, 2020
Property
Status: Sale
Property Type: Condo Townhouse
Style: 2-Storey
Size (sq ft): 1000
Area: Markham
Community: Aileen-Willowbrook
Inside
Bedrooms: 3
Bathrooms: 2
Kitchens: 1
Rooms: 6
Den/Family Room: Yes
Patio Terrace: Terr
Unit Exposure: East
Air Conditioning: Wall Unit
Fireplace: No
Laundry Level: Lower
Ensuite Laundry: Yes
Washrooms: 2
Building
Stories: 1
Basement: Finished
Heat Type: Baseboard
Heat Source: Electric
Exterior: Brick
Special Designation: Unknown
Parking
Parking Included: Yes
Garage Type: Attached
Parking Designation: Owned
Parking Features: Surface
Parking Type2: Owned
Covered Parking Spaces: 1
Total Parking Spaces: 2
Garage: 1
Locker
Locker: None
Fees
Tax Year: 2020
Taxes Included: No
Building Insurance Included: Yes
Cable Included: No
Central A/C Included: No
Common Elements Included: Yes
Heating Included: No
Hydro Included: No
Water Included: Yes
Taxes: $2,770
Highlights
Amenity: Outdoor Pool
Amenity: Security Guard
Amenity: Tennis Court
Amenity: Visitor Parking
Feature: Library
Feature: Park
Feature: Public Transit
Feature: Rec Centre
Feature: School
Land
Cross Street: Bayview And John St
Municipality District: Markham
Condo
Condo Registry Office: YCC
Condo Corp#: 279
Property Management: Johnsview Village Property Management
Rooms
Room details for 27 Norris Way, Markham
| Type | Dimensions | Description |
|---|---|---|
| Living Main | 3.22 x 4.82 | W/O To Terrace, Sliding Doors, Laminate |
| Dining Main | 2.30 x 2.60 | Combined W/Living, Ceiling Fan, Window |
| Kitchen Main | 2.10 x 3.20 | Stainless Steel Appl, Walk-Thru, Galley Kitchen |
| Master Upper | 3.60 x 4.50 | W/I Closet, Closet Organizers, Large Window |
| 2nd Br Upper | 2.50 x 4.20 | Window, Closet Organizers, Laminate |
| 3rd Br Upper | 2.90 x 3.30 | Window, Closet Organizers, Laminate |
| Rec Lower | 3.20 x 5.60 | Finished, Ensuite Bath, Combined W/Laundry |
| Den Lower | 2.40 x 4.50 | Window, Pass Through, Above Grade Window |
| XXXXXXXX | XXX XX, XXXX |
XXXX XXX XXXX |
$XXX,XXX |
| XXX XX, XXXX |
XXXXXX XXX XXXX |
$XXX,XXX | |
| XXXXXXXX | XXX XX, XXXX |
XXXXXXX XXX XXXX |
|
| XXX XX, XXXX |
XXXXXX XXX XXXX |
$XXX,XXX | |
| XXXXXXXX | XXX XX, XXXX |
XXXXXXX XXX XXXX |
|
| XXX XX, XXXX |
XXXXXX XXX XXXX |
$XXX,XXX |
| XXXXXXXX XXXX | XXX XX, XXXX | $630,000 XXX XXXX |
| XXXXXXXX XXXXXX | XXX XX, XXXX | $599,900 XXX XXXX |
| XXXXXXXX XXXXXXX | XXX XX, XXXX | XXX XXXX |
| XXXXXXXX XXXXXX | XXX XX, XXXX | $679,000 XXX XXXX |
| XXXXXXXX XXXXXXX | XXX XX, XXXX | XXX XXXX |
| XXXXXXXX XXXXXX | XXX XX, XXXX | $699,000 XXX XXXX |

St Rene Goupil-St Luke Catholic Elementary School
Elementary: CatholicJohnsview Village Public School
Elementary: PublicBayview Fairways Public School
Elementary: PublicWillowbrook Public School
Elementary: PublicE J Sand Public School
Elementary: PublicBayview Glen Public School
Elementary: PublicSt. Joseph Morrow Park Catholic Secondary School
Secondary: CatholicThornlea Secondary School
Secondary: PublicA Y Jackson Secondary School
Secondary: PublicBrebeuf College School
Secondary: CatholicThornhill Secondary School
Secondary: PublicSt Robert Catholic High School
Secondary: Catholic- 2 bath
- 3 bed
- 1200 sqft
12-97 Henderson Avenue, Markham, Ontario • L3T 2K9 • Grandview



