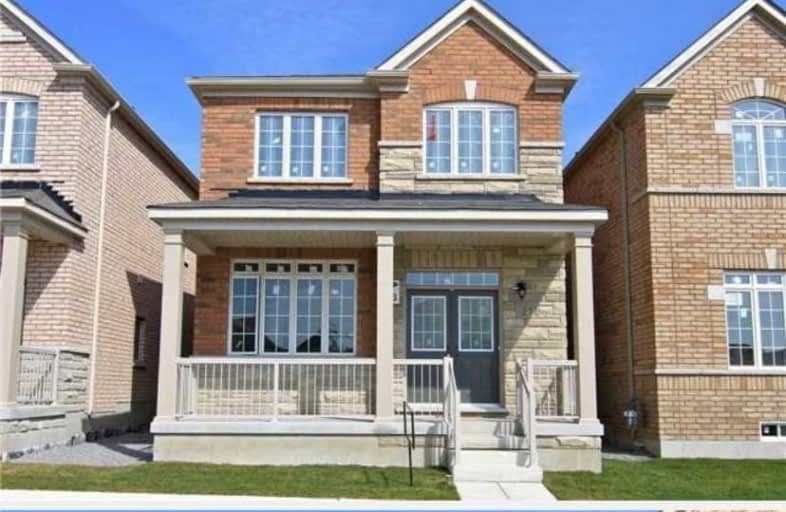Leased on Dec 19, 2020
Note: Property is not currently for sale or for rent.

-
Type: Detached
-
Style: 2-Storey
-
Lease Term: 1 Year
-
Possession: No Data
-
All Inclusive: N
-
Lot Size: 28 x 104 Feet
-
Age: No Data
-
Days on Site: 14 Days
-
Added: Dec 05, 2020 (2 weeks on market)
-
Updated:
-
Last Checked: 3 months ago
-
MLS®#: N5057897
-
Listed By: Bay street group inc., brokerage
The River Lane Model, Luxurious Detached, Approx. Hardwood Floor On Main Floor Including Kitchen, 2nd Floor Landing & Master Bedroom, Smooth Ceilings Throughout. Granite Countertop, Marble Sink In Master Bedroom, Upgraded Stairs & Spindles, Kitchen Pantry, Framed Glass Shower 3.5 Bath, Corner Elevation, Double Car Garage.
Property Details
Facts for 27 Pearl Lake Road, Markham
Status
Days on Market: 14
Last Status: Leased
Sold Date: Dec 19, 2020
Closed Date: Jan 04, 2021
Expiry Date: Apr 30, 2021
Sold Price: $2,800
Unavailable Date: Dec 19, 2020
Input Date: Dec 05, 2020
Prior LSC: Listing with no contract changes
Property
Status: Lease
Property Type: Detached
Style: 2-Storey
Area: Markham
Community: Cornell
Inside
Bedrooms: 4
Bedrooms Plus: 1
Bathrooms: 4
Kitchens: 1
Rooms: 10
Den/Family Room: Yes
Air Conditioning: Central Air
Fireplace: Yes
Laundry: Ensuite
Washrooms: 4
Utilities
Utilities Included: N
Building
Basement: Finished
Heat Type: Forced Air
Heat Source: Gas
Exterior: Brick
UFFI: No
Private Entrance: Y
Water Supply: Municipal
Special Designation: Unknown
Parking
Driveway: Private
Parking Included: Yes
Garage Spaces: 2
Garage Type: Built-In
Total Parking Spaces: 2
Fees
Cable Included: No
Central A/C Included: No
Common Elements Included: No
Heating Included: No
Hydro Included: No
Water Included: No
Highlights
Feature: Hospital
Feature: Library
Feature: Park
Feature: School
Land
Cross Street: Cornell Centre Blvd/
Municipality District: Markham
Fronting On: East
Pool: None
Sewer: Sewers
Lot Depth: 104 Feet
Lot Frontage: 28 Feet
Payment Frequency: Monthly
| XXXXXXXX | XXX XX, XXXX |
XXXXXX XXX XXXX |
$X,XXX |
| XXX XX, XXXX |
XXXXXX XXX XXXX |
$X,XXX | |
| XXXXXXXX | XXX XX, XXXX |
XXXX XXX XXXX |
$XXX,XXX |
| XXX XX, XXXX |
XXXXXX XXX XXXX |
$XXX,XXX | |
| XXXXXXXX | XXX XX, XXXX |
XXXXXXXX XXX XXXX |
|
| XXX XX, XXXX |
XXXXXX XXX XXXX |
$XXX,XXX |
| XXXXXXXX XXXXXX | XXX XX, XXXX | $2,800 XXX XXXX |
| XXXXXXXX XXXXXX | XXX XX, XXXX | $2,900 XXX XXXX |
| XXXXXXXX XXXX | XXX XX, XXXX | $879,990 XXX XXXX |
| XXXXXXXX XXXXXX | XXX XX, XXXX | $889,990 XXX XXXX |
| XXXXXXXX XXXXXXXX | XXX XX, XXXX | XXX XXXX |
| XXXXXXXX XXXXXX | XXX XX, XXXX | $879,990 XXX XXXX |

McCrosson-Tovell Public School
Elementary: PublicKeewatin Public School
Elementary: PublicRiverview Elementary School
Elementary: PublicEvergreen Public School
Elementary: PublicSt Louis Separate School
Elementary: CatholicKing George VI Public School
Elementary: PublicRainy River High School
Secondary: PublicRed Lake District High School
Secondary: PublicSt Thomas Aquinas High School
Secondary: CatholicBeaver Brae Secondary School
Secondary: PublicDryden High School
Secondary: PublicFort Frances High School
Secondary: Public

