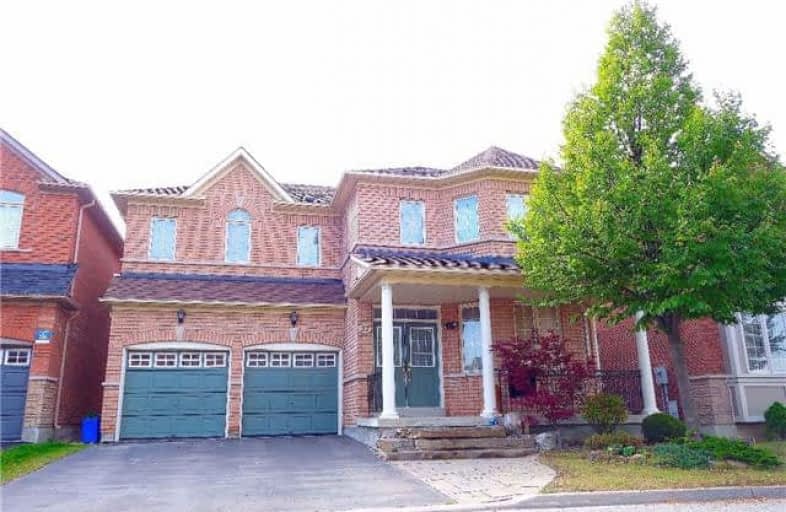

Ashton Meadows Public School
Elementary: PublicÉÉC Sainte-Marguerite-Bourgeoys-Markham
Elementary: CatholicSt Monica Catholic Elementary School
Elementary: CatholicLincoln Alexander Public School
Elementary: PublicSir John A. Macdonald Public School
Elementary: PublicSir Wilfrid Laurier Public School
Elementary: PublicJean Vanier High School
Secondary: CatholicSt Augustine Catholic High School
Secondary: CatholicRichmond Green Secondary School
Secondary: PublicSt Robert Catholic High School
Secondary: CatholicUnionville High School
Secondary: PublicBayview Secondary School
Secondary: Public- 4 bath
- 4 bed
- 2500 sqft
67 Hartney Drive, Richmond Hill, Ontario • L4S 0J9 • Rural Richmond Hill
- 3 bath
- 4 bed
- 2000 sqft
190 Forestwood Street, Richmond Hill, Ontario • L4S 1Y1 • Rouge Woods
- 4 bath
- 4 bed
- 2500 sqft
38 Lanebrooke Crescent, Richmond Hill, Ontario • L4S 1X3 • Rouge Woods
- — bath
- — bed
- — sqft
29 Berczy Manor Crescent, Markham, Ontario • L6C 3M2 • Victoria Square
- 4 bath
- 4 bed
- 2000 sqft
83 Hilts Drive, Richmond Hill, Ontario • L4S 0H8 • Rural Richmond Hill













