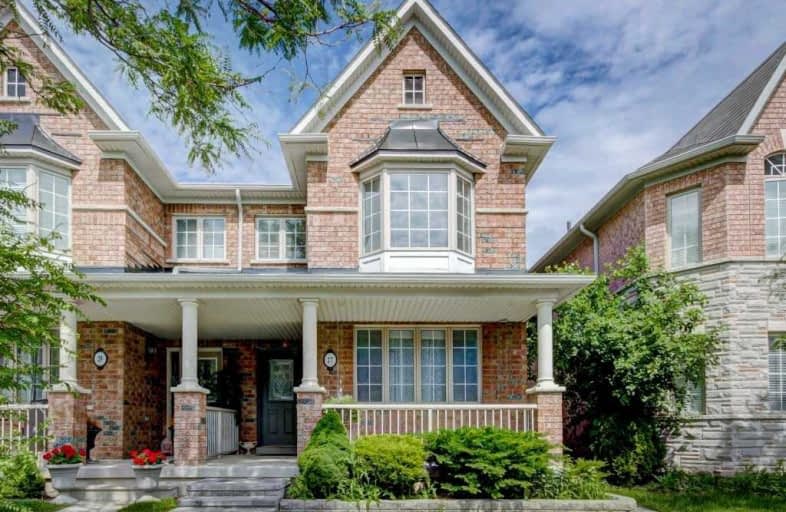Sold on Jul 08, 2019
Note: Property is not currently for sale or for rent.

-
Type: Semi-Detached
-
Style: 2-Storey
-
Size: 1500 sqft
-
Lot Size: 22.02 x 108 Feet
-
Age: No Data
-
Taxes: $3,798 per year
-
Days on Site: 5 Days
-
Added: Sep 07, 2019 (5 days on market)
-
Updated:
-
Last Checked: 2 months ago
-
MLS®#: N4505064
-
Listed By: Re/max crossroads realty inc., brokerage
Gorgeous Cornell Semi-Detached Brick, 3 Bdrm, 4 Washroom With Fabulous Finished Basement With Large Rec Rm Including Pot Lights + 3 Pc Bath, Hardwood Floor On Main Floor, & Oak Staircase With Upgraded Spindles. Family Rm With Gas Fireplace. 2 Covered Car Garage(Detached) +1 Driveway Parking. Supr. Layout Mins To Hospital And Hwy 407, Plaza, Dr Office, Banks, Community Centr,Library, Parks And Many More.
Extras
Fridge, Stove, Dishwasher, Washer And Dryer. Range Hood. All Window Coverings, Cac, Elf, Garage Door Opener, Central Vac
Property Details
Facts for 27 The Barley Lea Street, Markham
Status
Days on Market: 5
Last Status: Sold
Sold Date: Jul 08, 2019
Closed Date: Aug 09, 2019
Expiry Date: Oct 03, 2019
Sold Price: $838,000
Unavailable Date: Jul 08, 2019
Input Date: Jul 03, 2019
Prior LSC: Listing with no contract changes
Property
Status: Sale
Property Type: Semi-Detached
Style: 2-Storey
Size (sq ft): 1500
Area: Markham
Community: Cornell
Availability Date: Tba
Inside
Bedrooms: 3
Bathrooms: 4
Kitchens: 1
Rooms: 7
Den/Family Room: Yes
Air Conditioning: Central Air
Fireplace: Yes
Laundry Level: Lower
Central Vacuum: Y
Washrooms: 4
Building
Basement: Finished
Heat Type: Forced Air
Heat Source: Gas
Exterior: Brick
Water Supply: Municipal
Special Designation: Unknown
Parking
Driveway: Private
Garage Spaces: 2
Garage Type: Detached
Covered Parking Spaces: 1
Total Parking Spaces: 3
Fees
Tax Year: 2018
Tax Legal Description: Pl 65M3840 Pt Lt 43 Rp 65R28500 Pt44
Taxes: $3,798
Land
Cross Street: 9th / South Of Hwy 7
Municipality District: Markham
Fronting On: East
Pool: None
Sewer: Sewers
Lot Depth: 108 Feet
Lot Frontage: 22.02 Feet
Additional Media
- Virtual Tour: http://just4agent.com/vtour/27-barley-lea-st-2/
Rooms
Room details for 27 The Barley Lea Street, Markham
| Type | Dimensions | Description |
|---|---|---|
| Dining Main | 3.36 x 4.40 | Hardwood Floor, Window |
| Family Main | 3.64 x 4.48 | Hardwood Floor, Fireplace |
| Kitchen Lower | 3.36 x 3.84 | Ceramic Floor, Centre Island |
| Breakfast Main | 2.88 x 3.84 | Ceramic Floor, W/O To Yard |
| Master 2nd | 3.64 x 4.63 | Laminate, 4 Pc Ensuite |
| 2nd Br 2nd | 3.36 x 3.87 | Laminate, Closet |
| 3rd Br 2nd | 2.44 x 3.05 | Laminate, Closet |
| Rec Bsmt | 4.96 x 8.54 | Laminate, 3 Pc Bath |
| Laundry Bsmt | 3.05 x 3.21 | Ceramic Floor |
| XXXXXXXX | XXX XX, XXXX |
XXXX XXX XXXX |
$XXX,XXX |
| XXX XX, XXXX |
XXXXXX XXX XXXX |
$XXX,XXX | |
| XXXXXXXX | XXX XX, XXXX |
XXXXXXX XXX XXXX |
|
| XXX XX, XXXX |
XXXXXX XXX XXXX |
$XXX,XXX | |
| XXXXXXXX | XXX XX, XXXX |
XXXXXXX XXX XXXX |
|
| XXX XX, XXXX |
XXXXXX XXX XXXX |
$XXX,XXX | |
| XXXXXXXX | XXX XX, XXXX |
XXXX XXX XXXX |
$XXX,XXX |
| XXX XX, XXXX |
XXXXXX XXX XXXX |
$XXX,XXX | |
| XXXXXXXX | XXX XX, XXXX |
XXXXXXX XXX XXXX |
|
| XXX XX, XXXX |
XXXXXX XXX XXXX |
$XXX,XXX | |
| XXXXXXXX | XXX XX, XXXX |
XXXXXXX XXX XXXX |
|
| XXX XX, XXXX |
XXXXXX XXX XXXX |
$XXX,XXX |
| XXXXXXXX XXXX | XXX XX, XXXX | $838,000 XXX XXXX |
| XXXXXXXX XXXXXX | XXX XX, XXXX | $849,900 XXX XXXX |
| XXXXXXXX XXXXXXX | XXX XX, XXXX | XXX XXXX |
| XXXXXXXX XXXXXX | XXX XX, XXXX | $829,000 XXX XXXX |
| XXXXXXXX XXXXXXX | XXX XX, XXXX | XXX XXXX |
| XXXXXXXX XXXXXX | XXX XX, XXXX | $879,000 XXX XXXX |
| XXXXXXXX XXXX | XXX XX, XXXX | $850,000 XXX XXXX |
| XXXXXXXX XXXXXX | XXX XX, XXXX | $788,800 XXX XXXX |
| XXXXXXXX XXXXXXX | XXX XX, XXXX | XXX XXXX |
| XXXXXXXX XXXXXX | XXX XX, XXXX | $888,000 XXX XXXX |
| XXXXXXXX XXXXXXX | XXX XX, XXXX | XXX XXXX |
| XXXXXXXX XXXXXX | XXX XX, XXXX | $888,000 XXX XXXX |

William Armstrong Public School
Elementary: PublicSt Kateri Tekakwitha Catholic Elementary School
Elementary: CatholicReesor Park Public School
Elementary: PublicCornell Village Public School
Elementary: PublicLegacy Public School
Elementary: PublicBlack Walnut Public School
Elementary: PublicBill Hogarth Secondary School
Secondary: PublicFather Michael McGivney Catholic Academy High School
Secondary: CatholicMiddlefield Collegiate Institute
Secondary: PublicSt Brother André Catholic High School
Secondary: CatholicMarkham District High School
Secondary: PublicBur Oak Secondary School
Secondary: Public- — bath
- — bed
- — sqft
16 Mayhew Lane, Hamilton, Ontario • L0E 1C0 • Binbrook
- — bath
- — bed
2306 Bur Oak Avenue, Markham, Ontario • L6E 1L8 • Greensborough
- 4 bath
- 3 bed
- 4 bath
- 3 bed
- 1500 sqft






