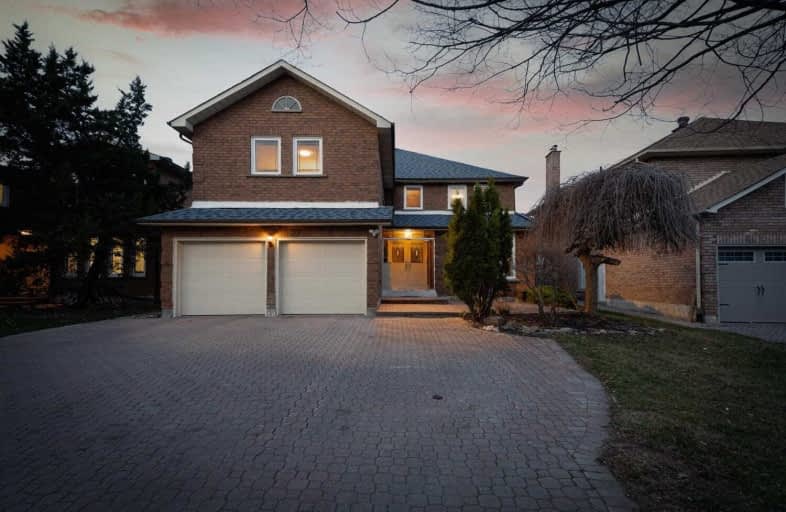Sold on Apr 18, 2021
Note: Property is not currently for sale or for rent.

-
Type: Detached
-
Style: 2-Storey
-
Size: 3500 sqft
-
Lot Size: 49.21 x 109.91 Feet
-
Age: No Data
-
Taxes: $7,262 per year
-
Days on Site: 9 Days
-
Added: Apr 09, 2021 (1 week on market)
-
Updated:
-
Last Checked: 2 months ago
-
MLS®#: N5188588
-
Listed By: Re/max west realty inc., brokerage
Stunning Upgraded Home Located In Desirable Thornlea. This Beautiful Home Features Approximately 3600 Sq. Ft. Plus A Finished Basement!. New Porcelain And Hardwood Flooring! Upgraded Bathrooms! Pot Lights! Crown Mouldings! Massive Open Concept Hallway! Perfect Layout! This Home Truly Has It All! Fully Finished Basement With A Separate Entrance! Perfect Location! Close To All Major Highways! 404/407! Shopping! Schools! And All Other Amenities!
Extras
All Elfs, Stainless Steel Stove, D/W, Fridge, Microwave & Range Hood, Washer & Dryer, Window Coverings, Security Cameras, Cvac, Cac, Gdo, Hwt Owned.
Property Details
Facts for 27 Valleyview Road, Markham
Status
Days on Market: 9
Last Status: Sold
Sold Date: Apr 18, 2021
Closed Date: Jul 15, 2021
Expiry Date: Jul 09, 2021
Sold Price: $1,790,000
Unavailable Date: Apr 18, 2021
Input Date: Apr 09, 2021
Prior LSC: Listing with no contract changes
Property
Status: Sale
Property Type: Detached
Style: 2-Storey
Size (sq ft): 3500
Area: Markham
Community: Thornlea
Availability Date: 90 Days
Inside
Bedrooms: 5
Bathrooms: 5
Kitchens: 1
Rooms: 10
Den/Family Room: Yes
Air Conditioning: Central Air
Fireplace: Yes
Washrooms: 5
Building
Basement: Finished
Basement 2: Sep Entrance
Heat Type: Forced Air
Heat Source: Wood
Exterior: Brick
Water Supply: Municipal
Special Designation: Unknown
Parking
Driveway: Private
Garage Spaces: 2
Garage Type: Built-In
Covered Parking Spaces: 6
Total Parking Spaces: 8
Fees
Tax Year: 2020
Tax Legal Description: Plan 65M2144 Pt Lot 132 Pt Lot 133
Taxes: $7,262
Highlights
Feature: Golf
Feature: Grnbelt/Conserv
Feature: Hospital
Feature: Park
Feature: Public Transit
Feature: School
Land
Cross Street: Leslie St And John S
Municipality District: Markham
Fronting On: East
Pool: None
Sewer: Sewers
Lot Depth: 109.91 Feet
Lot Frontage: 49.21 Feet
Additional Media
- Virtual Tour: https://27valleyviewroad.com/1805327?idx=1
Rooms
Room details for 27 Valleyview Road, Markham
| Type | Dimensions | Description |
|---|---|---|
| Kitchen Main | 3.60 x 4.80 | Porcelain Floor, Granite Counter, Stainless Steel Appl |
| Family Main | 3.40 x 5.50 | Pot Lights, Fireplace |
| Living Main | 4.00 x 5.90 | Hardwood Floor, Crown Moulding, Large Window |
| Dining Main | 4.00 x 5.00 | Hardwood Floor, Crown Moulding, Large Window |
| Den Main | 3.20 x 3.30 | Hardwood Floor, Large Window |
| Master 2nd | 3.95 x 6.70 | Hardwood Floor, 4 Pc Bath, W/I Closet |
| 2nd Br 2nd | 4.70 x 6.50 | Hardwood Floor, 3 Pc Ensuite, Large Window |
| 3rd Br 2nd | 3.30 x 4.80 | Hardwood Floor, Large Window, Large Closet |
| 4th Br 2nd | 3.40 x 3.60 | Hardwood Floor, Large Window, Large Closet |
| 5th Br 2nd | 3.60 x 3.60 | Hardwood Floor, Large Window, Large Closet |
| Rec Bsmt | 3.30 x 16.63 | Ceramic Floor, Wet Bar, Cedar Closet |
| Family Bsmt | 3.30 x 10.06 | Ceramic Floor |
| XXXXXXXX | XXX XX, XXXX |
XXXX XXX XXXX |
$X,XXX,XXX |
| XXX XX, XXXX |
XXXXXX XXX XXXX |
$X,XXX,XXX | |
| XXXXXXXX | XXX XX, XXXX |
XXXXXXX XXX XXXX |
|
| XXX XX, XXXX |
XXXXXX XXX XXXX |
$X,XXX,XXX |
| XXXXXXXX XXXX | XXX XX, XXXX | $1,790,000 XXX XXXX |
| XXXXXXXX XXXXXX | XXX XX, XXXX | $1,749,000 XXX XXXX |
| XXXXXXXX XXXXXXX | XXX XX, XXXX | XXX XXXX |
| XXXXXXXX XXXXXX | XXX XX, XXXX | $1,820,000 XXX XXXX |

Holy Redeemer Catholic School
Elementary: CatholicSt Rene Goupil-St Luke Catholic Elementary School
Elementary: CatholicBayview Fairways Public School
Elementary: PublicWillowbrook Public School
Elementary: PublicGerman Mills Public School
Elementary: PublicSt Michael Catholic Academy
Elementary: CatholicMsgr Fraser College (Northeast)
Secondary: CatholicSt. Joseph Morrow Park Catholic Secondary School
Secondary: CatholicThornlea Secondary School
Secondary: PublicA Y Jackson Secondary School
Secondary: PublicBrebeuf College School
Secondary: CatholicSt Robert Catholic High School
Secondary: Catholic- 5 bath
- 5 bed
161 Valleymede Drive, Richmond Hill, Ontario • L4B 1X5 • Doncrest
- 5 bath
- 5 bed
- 3500 sqft
154 Blackmore Avenue, Richmond Hill, Ontario • L4B 3Z2 • Doncrest




