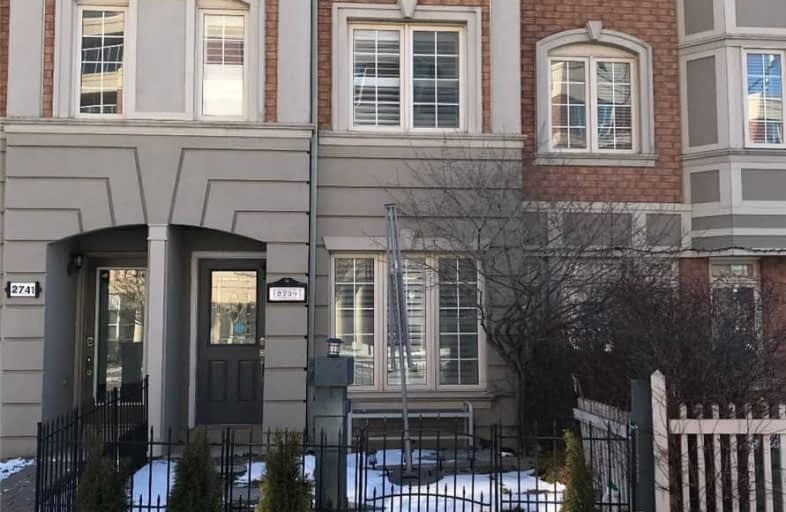Sold on Feb 06, 2021
Note: Property is not currently for sale or for rent.

-
Type: Att/Row/Twnhouse
-
Style: 3-Storey
-
Size: 1500 sqft
-
Lot Size: 13.16 x 97.97 Feet
-
Age: No Data
-
Taxes: $2,858 per year
-
Days on Site: 2 Days
-
Added: Feb 04, 2021 (2 days on market)
-
Updated:
-
Last Checked: 2 months ago
-
MLS®#: N5104967
-
Listed By: Homelife top star realty inc., brokerage
Beautiful Freehold Townhome, Over $80 K Renovated From Top To Bottom, Brand New Roof. In The Highly Desirable Neighborhood Of Cornell * Great For First Time Home Buyers & Investors* No Maintenance Fees! All New S/S Appliances, Updated Modern Kitchen With Island, Smart Home System, * Close To Great Schools, Markham Stouffville Hospital , Cornell Community Center & Many More Amenities * A Must See*
Extras
S/S Fridge, B/I S/S Stove, Range Hood, B/I Dishwasher, Washer & Dryer, All Elf's With Philips, Smart Wi-Fi Bulbs, All Window Coverings (California Shutters) Brand New Garage Door Opening With Remotes, Nest System, I-Ring, Central Vaccum.
Property Details
Facts for 2739 Bur Oak Avenue, Markham
Status
Days on Market: 2
Last Status: Sold
Sold Date: Feb 06, 2021
Closed Date: Apr 01, 2021
Expiry Date: Apr 30, 2021
Sold Price: $852,888
Unavailable Date: Feb 06, 2021
Input Date: Feb 04, 2021
Prior LSC: Listing with no contract changes
Property
Status: Sale
Property Type: Att/Row/Twnhouse
Style: 3-Storey
Size (sq ft): 1500
Area: Markham
Community: Cornell
Availability Date: 90/Tba
Inside
Bedrooms: 3
Bathrooms: 2
Kitchens: 1
Rooms: 7
Den/Family Room: Yes
Air Conditioning: Central Air
Fireplace: No
Laundry Level: Main
Central Vacuum: Y
Washrooms: 2
Building
Basement: Finished
Heat Type: Forced Air
Heat Source: Gas
Exterior: Brick
Exterior: Stucco/Plaster
Water Supply: Municipal
Special Designation: Unknown
Parking
Driveway: Private
Garage Spaces: 1
Garage Type: Attached
Covered Parking Spaces: 2
Total Parking Spaces: 3
Fees
Tax Year: 2020
Tax Legal Description: Lot 402 Plan 65M3296
Taxes: $2,858
Highlights
Feature: Hospital
Feature: Park
Feature: Public Transit
Feature: School
Land
Cross Street: Bur Oak/16th Ave
Municipality District: Markham
Fronting On: West
Pool: None
Sewer: Sewers
Lot Depth: 97.97 Feet
Lot Frontage: 13.16 Feet
Acres: < .50
Rooms
Room details for 2739 Bur Oak Avenue, Markham
| Type | Dimensions | Description |
|---|---|---|
| Family 2nd | 3.68 x 6.82 | Laminate, Window |
| Kitchen 2nd | 3.15 x 3.67 | Granite Floor, Stainless Steel Appl, Centre Island |
| Breakfast 2nd | 3.64 x 3.63 | Laminate, Open Concept, W/O To Terrace |
| Master 3rd | 3.23 x 3.66 | Laminate, W/I Closet |
| 2nd Br 3rd | 2.71 x 3.39 | Laminate, Closet |
| 3rd Br 3rd | 2.70 x 3.55 | Laminate, Closet |
| Great Rm Ground | 3.67 x 6.84 | Laminate, Window |
| XXXXXXXX | XXX XX, XXXX |
XXXX XXX XXXX |
$XXX,XXX |
| XXX XX, XXXX |
XXXXXX XXX XXXX |
$XXX,XXX | |
| XXXXXXXX | XXX XX, XXXX |
XXXXXXX XXX XXXX |
|
| XXX XX, XXXX |
XXXXXX XXX XXXX |
$XXX,XXX | |
| XXXXXXXX | XXX XX, XXXX |
XXXXXXX XXX XXXX |
|
| XXX XX, XXXX |
XXXXXX XXX XXXX |
$XXX,XXX | |
| XXXXXXXX | XXX XX, XXXX |
XXXX XXX XXXX |
$XXX,XXX |
| XXX XX, XXXX |
XXXXXX XXX XXXX |
$XXX,XXX |
| XXXXXXXX XXXX | XXX XX, XXXX | $852,888 XXX XXXX |
| XXXXXXXX XXXXXX | XXX XX, XXXX | $699,000 XXX XXXX |
| XXXXXXXX XXXXXXX | XXX XX, XXXX | XXX XXXX |
| XXXXXXXX XXXXXX | XXX XX, XXXX | $737,900 XXX XXXX |
| XXXXXXXX XXXXXXX | XXX XX, XXXX | XXX XXXX |
| XXXXXXXX XXXXXX | XXX XX, XXXX | $669,900 XXX XXXX |
| XXXXXXXX XXXX | XXX XX, XXXX | $616,000 XXX XXXX |
| XXXXXXXX XXXXXX | XXX XX, XXXX | $628,000 XXX XXXX |

St Kateri Tekakwitha Catholic Elementary School
Elementary: CatholicReesor Park Public School
Elementary: PublicLittle Rouge Public School
Elementary: PublicGreensborough Public School
Elementary: PublicCornell Village Public School
Elementary: PublicBlack Walnut Public School
Elementary: PublicBill Hogarth Secondary School
Secondary: PublicMarkville Secondary School
Secondary: PublicMiddlefield Collegiate Institute
Secondary: PublicSt Brother André Catholic High School
Secondary: CatholicMarkham District High School
Secondary: PublicBur Oak Secondary School
Secondary: Public

