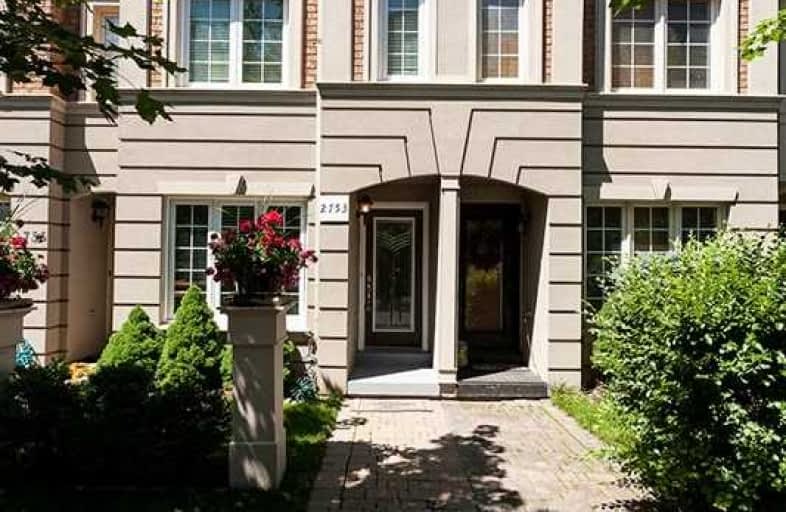Sold on Jul 17, 2019
Note: Property is not currently for sale or for rent.

-
Type: Att/Row/Twnhouse
-
Style: 3-Storey
-
Size: 1500 sqft
-
Lot Size: 13.16 x 97.97 Feet
-
Age: No Data
-
Taxes: $2,856 per year
-
Days on Site: 13 Days
-
Added: Sep 07, 2019 (1 week on market)
-
Updated:
-
Last Checked: 2 months ago
-
MLS®#: N4506443
-
Listed By: Re/max real estate centre inc., brokerage
Pride Of Ownership Shines Through In This Well-Maintained Freehold Townhome In A Quiet, Family Friendly Community Close To Schools, Parks And All Amenities. Plenty Of Upgrades Throughout. Spacious Kitchen With Tons Of Storage Space & Dbl Pantry. No Carpet! Rare Private Driveway With Parking With 3 Vehicles. Direct Access To Home From Garage Via Mudroom. Minutes To Markham Stouffville Hospital, Transit, Hwy, Shopping And All Amenities.
Extras
New Windows 2018, New Furnace 2016, Newer Appl: Maytag Washer/Dryer, S/S Fridge, Stove, Hood, Dw. All Window Coverings, Elf's Included. Hot Water Tank Rental. Furnace Rental To Be Paid Out By Seller Upon Closing Of Transaction.
Property Details
Facts for 2753 Bur Oak Avenue, Markham
Status
Days on Market: 13
Last Status: Sold
Sold Date: Jul 17, 2019
Closed Date: Oct 07, 2019
Expiry Date: Sep 26, 2019
Sold Price: $602,000
Unavailable Date: Jul 17, 2019
Input Date: Jul 04, 2019
Prior LSC: Listing with no contract changes
Property
Status: Sale
Property Type: Att/Row/Twnhouse
Style: 3-Storey
Size (sq ft): 1500
Area: Markham
Community: Cornell
Availability Date: 60-90
Inside
Bedrooms: 3
Bathrooms: 2
Kitchens: 1
Rooms: 7
Den/Family Room: Yes
Air Conditioning: Central Air
Fireplace: No
Laundry Level: Lower
Washrooms: 2
Utilities
Electricity: Yes
Gas: Yes
Cable: Yes
Telephone: Yes
Building
Basement: Finished
Heat Type: Forced Air
Heat Source: Gas
Exterior: Brick
Exterior: Stone
UFFI: No
Water Supply: Municipal
Special Designation: Unknown
Parking
Driveway: Private
Garage Spaces: 1
Garage Type: Attached
Covered Parking Spaces: 2
Total Parking Spaces: 3
Fees
Tax Year: 2019
Tax Legal Description: Pt Lts 14 & 15, Con 9, Pts 14,37 & 54,65R25384
Taxes: $2,856
Highlights
Feature: Hospital
Feature: Park
Feature: Place Of Worship
Feature: Public Transit
Feature: Rec Centre
Feature: School
Land
Cross Street: Bur Oak/16th
Municipality District: Markham
Fronting On: West
Pool: None
Sewer: Sewers
Lot Depth: 97.97 Feet
Lot Frontage: 13.16 Feet
Zoning: Residential
Additional Media
- Virtual Tour: http://virtualviews.ca/?id=667694973&branded=0
Rooms
Room details for 2753 Bur Oak Avenue, Markham
| Type | Dimensions | Description |
|---|---|---|
| Great Rm Ground | 3.71 x 4.98 | Ceramic Floor, Large Window, W/O To Porch |
| Living 2nd | 3.71 x 5.79 | Hardwood Floor, Large Window, Combined W/Dining |
| Dining 2nd | 3.71 x 5.79 | Hardwood Floor, Large Window, Combined W/Living |
| Kitchen 2nd | 3.71 x 5.97 | Stainless Steel Appl, Breakfast Bar, W/O To Balcony |
| Master 3rd | 3.23 x 3.68 | Hardwood Floor, Double Closet, Large Window |
| 2nd Br 3rd | 2.71 x 2.67 | Hardwood Floor, Large Closet, Large Window |
| 3rd Br 3rd | 2.74 x 2.86 | Hardwood Floor, Large Closet, Large Window |
| Mudroom Ground | - | W/O To Garage |
| XXXXXXXX | XXX XX, XXXX |
XXXX XXX XXXX |
$XXX,XXX |
| XXX XX, XXXX |
XXXXXX XXX XXXX |
$XXX,XXX |
| XXXXXXXX XXXX | XXX XX, XXXX | $602,000 XXX XXXX |
| XXXXXXXX XXXXXX | XXX XX, XXXX | $609,900 XXX XXXX |

St Kateri Tekakwitha Catholic Elementary School
Elementary: CatholicReesor Park Public School
Elementary: PublicLittle Rouge Public School
Elementary: PublicGreensborough Public School
Elementary: PublicCornell Village Public School
Elementary: PublicBlack Walnut Public School
Elementary: PublicBill Hogarth Secondary School
Secondary: PublicMarkville Secondary School
Secondary: PublicMiddlefield Collegiate Institute
Secondary: PublicSt Brother André Catholic High School
Secondary: CatholicMarkham District High School
Secondary: PublicBur Oak Secondary School
Secondary: Public

