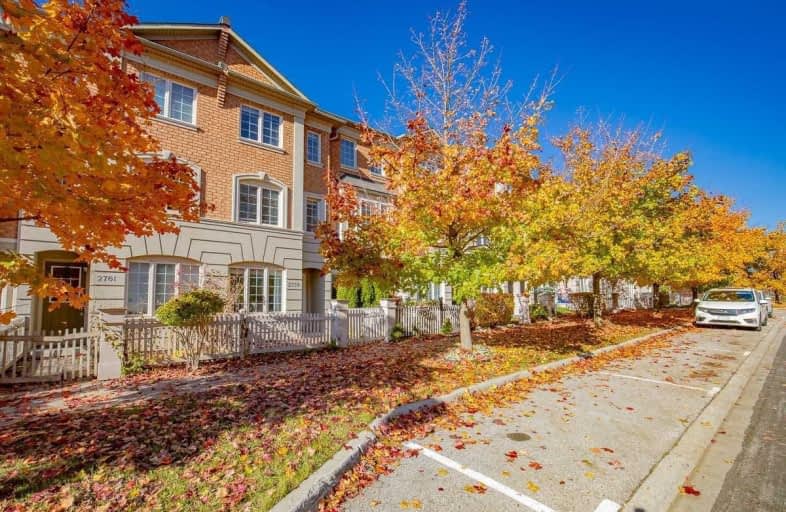Sold on Nov 16, 2020
Note: Property is not currently for sale or for rent.

-
Type: Att/Row/Twnhouse
-
Style: 3-Storey
-
Size: 1100 sqft
-
Lot Size: 12.99 x 91.86 Feet
-
Age: No Data
-
Taxes: $2,583 per year
-
Days on Site: 13 Days
-
Added: Nov 03, 2020 (1 week on market)
-
Updated:
-
Last Checked: 3 months ago
-
MLS®#: N4977368
-
Listed By: Royal lepage golden ridge realty, brokerage
Aspen Ridge Built Freehold Townhome In Cornell. Excellent For 1st Time Buyers. Move-In Condition. Laminate Flooring Throughout. Bright & Sunny. Large Kitchen With Eat-In Area & Walkout To Deck. Main Floor W/ Access To Attached Single Car Garage With 2 Car Spaces On Driveway. Visitor Parking Spaces In Front Of The House. Close To Schools, Parks, Shops, 407, Stouville Hospital And Public Transit.
Extras
Existing Elfs, Fridge, Stove, B/I Dishwasher, Stacked Washer/Dryer, Existing Window Coverings, Central Air Conditioner, Garage Door Opener & Remote, Motion Sensor Light. Hwt (Rent 2017).
Property Details
Facts for 2759 Bur Oak Avenue, Markham
Status
Days on Market: 13
Last Status: Sold
Sold Date: Nov 16, 2020
Closed Date: Jan 05, 2021
Expiry Date: Jan 03, 2021
Sold Price: $700,000
Unavailable Date: Nov 16, 2020
Input Date: Nov 03, 2020
Prior LSC: Listing with no contract changes
Property
Status: Sale
Property Type: Att/Row/Twnhouse
Style: 3-Storey
Size (sq ft): 1100
Area: Markham
Community: Cornell
Inside
Bedrooms: 2
Bathrooms: 3
Kitchens: 1
Rooms: 7
Den/Family Room: Yes
Air Conditioning: Central Air
Fireplace: No
Laundry Level: Main
Washrooms: 3
Utilities
Electricity: Yes
Gas: Yes
Cable: Yes
Telephone: Yes
Building
Basement: None
Heat Type: Forced Air
Heat Source: Gas
Exterior: Brick
Exterior: Stucco/Plaster
UFFI: No
Water Supply: Municipal
Special Designation: Unknown
Retirement: N
Parking
Driveway: Private
Garage Spaces: 1
Garage Type: Attached
Covered Parking Spaces: 2
Total Parking Spaces: 3
Fees
Tax Year: 2020
Tax Legal Description: Pt.Lts. 14&15 Con.9, Pts. 19, 20,40&57**
Taxes: $2,583
Highlights
Feature: Hospital
Feature: Library
Feature: Park
Feature: Place Of Worship
Feature: Public Transit
Feature: School
Land
Cross Street: 9th Line/16th Ave.
Municipality District: Markham
Fronting On: East
Pool: None
Sewer: Sewers
Lot Depth: 91.86 Feet
Lot Frontage: 12.99 Feet
Acres: < .50
Zoning: Residential
Additional Media
- Virtual Tour: https://www.simonphotostudio.com/2759-bur-oak-ave
Rooms
Room details for 2759 Bur Oak Avenue, Markham
| Type | Dimensions | Description |
|---|---|---|
| Family Main | 3.66 x 4.78 | Laminate, 2 Pc Bath, Access To Garage |
| Kitchen 2nd | 3.66 x 4.73 | Ceramic Floor, Eat-In Kitchen, W/O To Balcony |
| Living 2nd | 3.64 x 6.84 | Laminate, Combined W/Dining, Window |
| Dining 2nd | 3.64 x 6.84 | Laminate, Combined W/Living, Track Lights |
| Master 3rd | 3.28 x 3.64 | Laminate, Double Closet, 3 Pc Ensuite |
| 2nd Br 3rd | 2.84 x 3.66 | Laminate, Double Closet |
| Laundry Main | - | Access To Garage |
| XXXXXXXX | XXX XX, XXXX |
XXXX XXX XXXX |
$XXX,XXX |
| XXX XX, XXXX |
XXXXXX XXX XXXX |
$XXX,XXX |
| XXXXXXXX XXXX | XXX XX, XXXX | $700,000 XXX XXXX |
| XXXXXXXX XXXXXX | XXX XX, XXXX | $599,999 XXX XXXX |

St Kateri Tekakwitha Catholic Elementary School
Elementary: CatholicReesor Park Public School
Elementary: PublicLittle Rouge Public School
Elementary: PublicGreensborough Public School
Elementary: PublicCornell Village Public School
Elementary: PublicBlack Walnut Public School
Elementary: PublicBill Hogarth Secondary School
Secondary: PublicMarkville Secondary School
Secondary: PublicMiddlefield Collegiate Institute
Secondary: PublicSt Brother André Catholic High School
Secondary: CatholicMarkham District High School
Secondary: PublicBur Oak Secondary School
Secondary: Public

