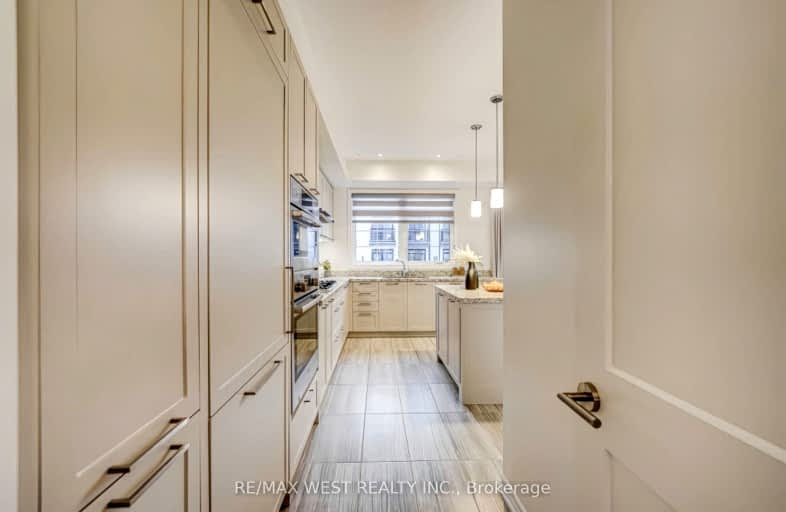Very Walkable
- Most errands can be accomplished on foot.
71
/100
Good Transit
- Some errands can be accomplished by public transportation.
53
/100
Very Bikeable
- Most errands can be accomplished on bike.
78
/100

St John XXIII Catholic Elementary School
Elementary: Catholic
0.65 km
Unionville Public School
Elementary: Public
1.95 km
Parkview Public School
Elementary: Public
1.27 km
Coledale Public School
Elementary: Public
1.55 km
William Berczy Public School
Elementary: Public
1.37 km
St Justin Martyr Catholic Elementary School
Elementary: Catholic
1.70 km
Milliken Mills High School
Secondary: Public
2.92 km
St Augustine Catholic High School
Secondary: Catholic
3.11 km
Markville Secondary School
Secondary: Public
3.54 km
Bill Crothers Secondary School
Secondary: Public
1.26 km
Unionville High School
Secondary: Public
0.89 km
Pierre Elliott Trudeau High School
Secondary: Public
3.53 km
-
Toogood Pond
Carlton Rd (near Main St.), Unionville ON L3R 4J8 1.56km -
Briarwood Park
118 Briarwood Rd, Markham ON L3R 2X5 1.6km -
Centennial Park
330 Bullock Dr, Ontario 3.21km
-
BMO Bank of Montreal
3993 Hwy 7 E (at Village Pkwy), Markham ON L3R 5M6 0.25km -
RBC Royal Bank
5051 Hwy 7 E, Markham ON L3R 1N3 3.01km -
TD Bank Financial Group
7077 Kennedy Rd (at Steeles Ave. E, outside Pacific Mall), Markham ON L3R 0N8 4.05km





