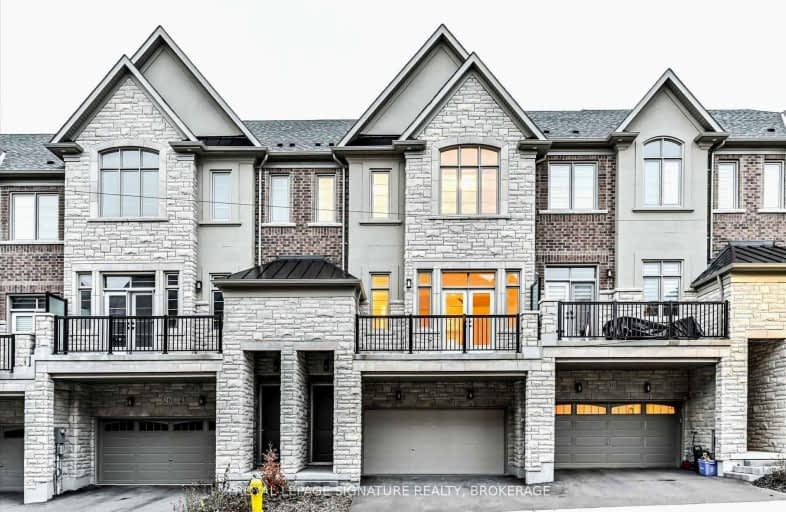Sold on May 15, 2023
Note: Property is not currently for sale or for rent.

-
Type: Att/Row/Twnhouse
-
Style: 3-Storey
-
Size: 2500 sqft
-
Lot Size: 23 x 85 Feet
-
Age: New
-
Days on Site: 160 Days
-
Added: Dec 06, 2022 (5 months on market)
-
Updated:
-
Last Checked: 2 months ago
-
MLS®#: N5845755
-
Listed By: Royal lepage signature realty, brokerage
Fabulous Modern Town Home In Angus Glen. By 'Kylemore Communities' Approx. 2555 Sq. Ft. (23-2 B ) Smooth Ceilings & Large Windows. Uniquely Designed Kitchen, Gorgeous Cabinetry, Quartz Counters, Pantry, B/I Wolf & Sub-Zero Stainless Steel Appl. Rough In Electrical For Island Pendants. Open Concept Family Room With Quartz Surround Fireplace, Electrical For T.V. Above Mantel. .Stunning 5" Hardwood Floors/Stairs Iron Pickets & Pot Lights & 'Grohe' Fixtures Throughout. Large Formal Room With French Doors To Terrace. Media Rm & Laundry On Ground Level With W/Out To Deck & Garden. Primary Bedroom Boasts A Volume Ceiling, Stunning 5 Piece Ensuite With Floor To Ceiling Tiles, Fabulous Quartz Counter, Custom Cabinetry & Frameless Glass Shower. Spacious His/Her Closets & W/O To Balcony. Double Car Garage & Driveway. Unfinished Partial Basement. **Seller Will Remove Front Staircase & Replace With Hallway If Required** Call L.A. For Further Information.**
Extras
Stainless Steel Sub Zero 30" Fridge, 30" Wolf Range, 30" Wolf Microwave, 24" B/I Dishwasher.
Property Details
Facts for 28 Creek Valley Lane, Markham
Status
Days on Market: 160
Last Status: Sold
Sold Date: May 15, 2023
Closed Date: Aug 08, 2023
Expiry Date: Jun 30, 2023
Sold Price: $1,808,000
Unavailable Date: May 16, 2023
Input Date: Dec 07, 2022
Property
Status: Sale
Property Type: Att/Row/Twnhouse
Style: 3-Storey
Size (sq ft): 2500
Age: New
Area: Markham
Community: Angus Glen
Availability Date: Flexible
Inside
Bedrooms: 3
Bathrooms: 3
Kitchens: 1
Rooms: 8
Den/Family Room: Yes
Air Conditioning: Central Air
Fireplace: Yes
Laundry Level: Main
Washrooms: 3
Building
Basement: Part Bsmt
Heat Type: Forced Air
Heat Source: Gas
Exterior: Brick
Exterior: Stone
Water Supply: Municipal
Special Designation: Unknown
Parking
Driveway: Pvt Double
Garage Spaces: 2
Garage Type: Built-In
Covered Parking Spaces: 2
Total Parking Spaces: 4
Fees
Tax Year: 2022
Tax Legal Description: Block 14 Unit 4
Additional Mo Fees: 125.86
Highlights
Feature: Golf
Feature: Library
Feature: Park
Feature: Place Of Worship
Feature: Public Transit
Feature: Rec Centre
Land
Cross Street: 16th Ave.,/Kennedy R
Municipality District: Markham
Fronting On: North
Parcel of Tied Land: Y
Pool: None
Sewer: Sewers
Lot Depth: 85 Feet
Lot Frontage: 23 Feet
Acres: < .50
Zoning: Residential
Rooms
Room details for 28 Creek Valley Lane, Markham
| Type | Dimensions | Description |
|---|---|---|
| Media/Ent Ground | - | Hardwood Floor, Large Window, W/O To Garden |
| Laundry Ground | - | Tile Floor |
| Kitchen 2nd | - | O/Looks Family, Breakfast Bar, Quartz Counter |
| Family 2nd | - | Hardwood Floor, Gas Fireplace, W/O To Terrace |
| Living 2nd | - | Hardwood Floor, Large Window, W/O To Balcony |
| Prim Bdrm 3rd | - | Hardwood Floor, 5 Pc Ensuite, W/O To Balcony |
| 2nd Br 3rd | - | Hardwood Floor, Closet |
| 3rd Br 3rd | - | Hardwood Floor, Closet, Cathedral Ceiling |
| XXXXXXXX | XXX XX, XXXX |
XXXX XXX XXXX |
$X,XXX,XXX |
| XXX XX, XXXX |
XXXXXX XXX XXXX |
$X,XXX,XXX |
| XXXXXXXX XXXX | XXX XX, XXXX | $1,808,000 XXX XXXX |
| XXXXXXXX XXXXXX | XXX XX, XXXX | $1,888,000 XXX XXXX |

École élémentaire publique L'Héritage
Elementary: PublicChar-Lan Intermediate School
Elementary: PublicSt Peter's School
Elementary: CatholicHoly Trinity Catholic Elementary School
Elementary: CatholicÉcole élémentaire catholique de l'Ange-Gardien
Elementary: CatholicWilliamstown Public School
Elementary: PublicÉcole secondaire publique L'Héritage
Secondary: PublicCharlottenburgh and Lancaster District High School
Secondary: PublicSt Lawrence Secondary School
Secondary: PublicÉcole secondaire catholique La Citadelle
Secondary: CatholicHoly Trinity Catholic Secondary School
Secondary: CatholicCornwall Collegiate and Vocational School
Secondary: Public

