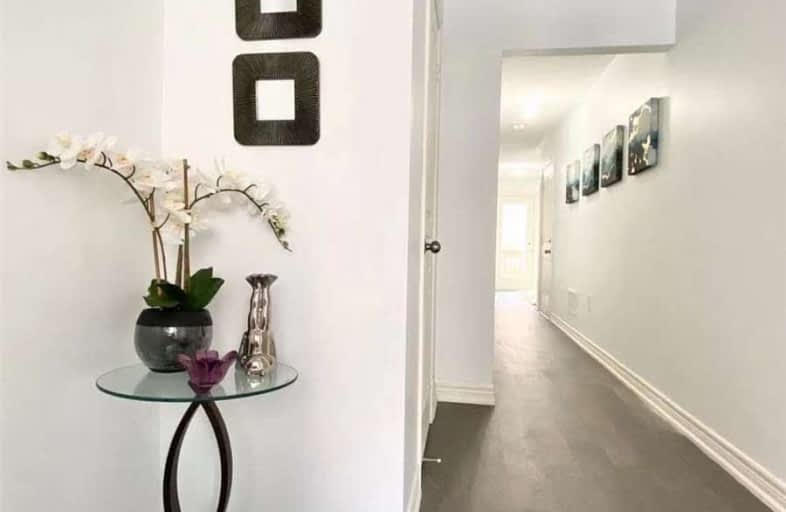
E T Crowle Public School
Elementary: Public
0.53 km
St Kateri Tekakwitha Catholic Elementary School
Elementary: Catholic
0.81 km
St Joseph Catholic Elementary School
Elementary: Catholic
1.40 km
Greensborough Public School
Elementary: Public
1.03 km
St Julia Billiart Catholic Elementary School
Elementary: Catholic
0.84 km
Mount Joy Public School
Elementary: Public
0.83 km
Bill Hogarth Secondary School
Secondary: Public
1.97 km
Markville Secondary School
Secondary: Public
3.43 km
Middlefield Collegiate Institute
Secondary: Public
5.46 km
St Brother André Catholic High School
Secondary: Catholic
0.43 km
Markham District High School
Secondary: Public
1.72 km
Bur Oak Secondary School
Secondary: Public
1.93 km





