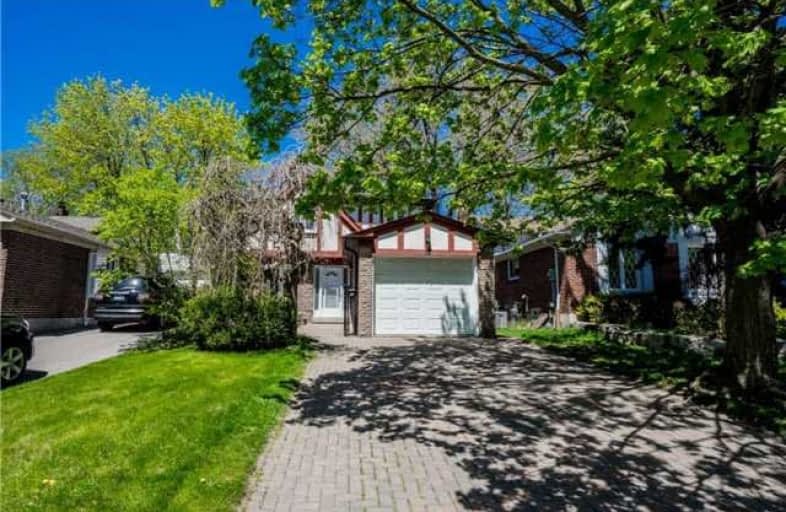Sold on May 22, 2018
Note: Property is not currently for sale or for rent.

-
Type: Link
-
Style: 2-Storey
-
Lot Size: 32.42 x 116 Feet
-
Age: No Data
-
Taxes: $4,415 per year
-
Days on Site: 8 Days
-
Added: Sep 07, 2019 (1 week on market)
-
Updated:
-
Last Checked: 2 months ago
-
MLS®#: N4127658
-
Listed By: Royal lepage signature realty, brokerage
Great Location! One Of The High Demand Areas, High Ranking Schools, German Mills/Thornlea, Surrounded By Parks, Trails, Close To Steeles, 24Hr Ttc, One Bus To Subway, Easy Access To Hwy 407/404. Very Convenient To Shopping Plazas, Supermarkets. Well Maintained House, Lots Of Upgrades. Roof(2011), Washer/Dryer(2017), S/S Appliances(2Yrs), Hwt(3Yrs). Long Interlock Driveway, Can Park 5 Cars.
Extras
All Elf's, Fridge, Stove, Washer, Dryer, Pot Lights, High Eff Furnace.
Property Details
Facts for 28 Holsworthy Crescent, Markham
Status
Days on Market: 8
Last Status: Sold
Sold Date: May 22, 2018
Closed Date: Aug 24, 2018
Expiry Date: Aug 30, 2018
Sold Price: $956,000
Unavailable Date: May 22, 2018
Input Date: May 14, 2018
Prior LSC: Sold
Property
Status: Sale
Property Type: Link
Style: 2-Storey
Area: Markham
Community: German Mills
Availability Date: 60/90/Tba
Inside
Bedrooms: 4
Bedrooms Plus: 1
Bathrooms: 4
Kitchens: 1
Rooms: 7
Den/Family Room: Yes
Air Conditioning: Central Air
Fireplace: Yes
Laundry Level: Lower
Washrooms: 4
Utilities
Electricity: Available
Gas: Available
Cable: Available
Telephone: No
Building
Basement: Finished
Basement 2: Full
Heat Type: Forced Air
Heat Source: Gas
Exterior: Alum Siding
Exterior: Brick
Elevator: N
Energy Certificate: N
Water Supply: Municipal
Special Designation: Unknown
Parking
Driveway: Pvt Double
Garage Spaces: 1
Garage Type: Attached
Covered Parking Spaces: 4
Total Parking Spaces: 5
Fees
Tax Year: 2018
Tax Legal Description: Plan M1443 Pt Lot 280 Rs280 Rs66R6192 Part 6
Taxes: $4,415
Highlights
Feature: Fenced Yard
Feature: Park
Feature: Public Transit
Feature: School
Land
Cross Street: Don Mills & Steeles
Municipality District: Markham
Fronting On: North
Parcel Number: 030060081
Pool: None
Sewer: Sewers
Lot Depth: 116 Feet
Lot Frontage: 32.42 Feet
Lot Irregularities: Regular
Zoning: Residential
Rooms
Room details for 28 Holsworthy Crescent, Markham
| Type | Dimensions | Description |
|---|---|---|
| Living Main | 3.73 x 5.30 | Hardwood Floor, W/O To Yard, Fireplace |
| Dining Main | 2.81 x 3.04 | Hardwood Floor, Window, Mirrored Walls |
| Kitchen Main | 2.33 x 5.35 | Ceramic Floor, Eat-In Kitchen, Granite Counter |
| Master 2nd | 3.42 x 3.70 | Hardwood Floor, 3 Pc Ensuite, Window |
| 2nd Br 2nd | 3.72 x 4.36 | Hardwood Floor, Window, Closet |
| 3rd Br 2nd | 2.67 x 2.74 | Hardwood Floor, Window |
| 4th Br 2nd | 2.81 x 3.37 | Hardwood Floor, Closet, Window |
| Rec Bsmt | 4.14 x 4.74 | Broadloom, Window |
| Laundry Bsmt | 2.66 x 2.76 |
| XXXXXXXX | XXX XX, XXXX |
XXXX XXX XXXX |
$XXX,XXX |
| XXX XX, XXXX |
XXXXXX XXX XXXX |
$XXX,XXX |
| XXXXXXXX XXXX | XXX XX, XXXX | $956,000 XXX XXXX |
| XXXXXXXX XXXXXX | XXX XX, XXXX | $850,000 XXX XXXX |

Holy Redeemer Catholic School
Elementary: CatholicHighland Middle School
Elementary: PublicGerman Mills Public School
Elementary: PublicArbor Glen Public School
Elementary: PublicSt Michael Catholic Academy
Elementary: CatholicCliffwood Public School
Elementary: PublicNorth East Year Round Alternative Centre
Secondary: PublicMsgr Fraser College (Northeast)
Secondary: CatholicSt. Joseph Morrow Park Catholic Secondary School
Secondary: CatholicGeorges Vanier Secondary School
Secondary: PublicA Y Jackson Secondary School
Secondary: PublicSt Robert Catholic High School
Secondary: Catholic- 5 bath
- 6 bed
183 Edmonton Drive, Toronto, Ontario • M2J 3X4 • Pleasant View



