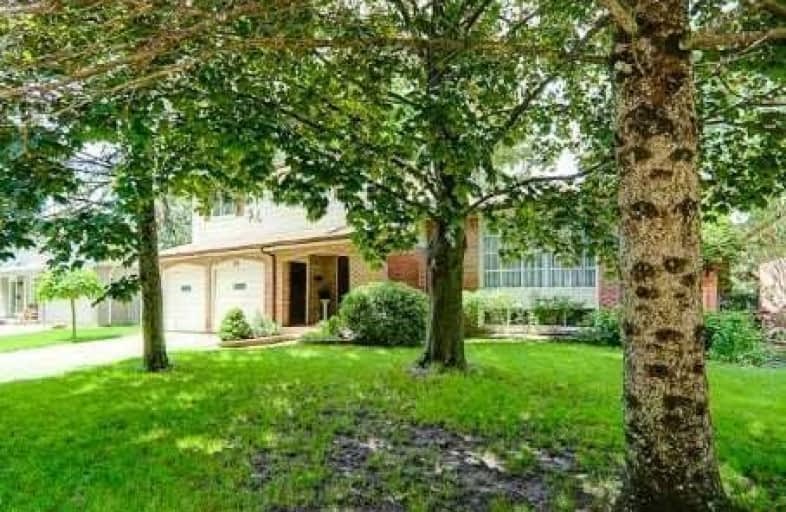
William Armstrong Public School
Elementary: Public
0.39 km
St Kateri Tekakwitha Catholic Elementary School
Elementary: Catholic
1.58 km
St Joseph Catholic Elementary School
Elementary: Catholic
1.29 km
Reesor Park Public School
Elementary: Public
0.99 km
Cornell Village Public School
Elementary: Public
1.56 km
Legacy Public School
Elementary: Public
1.50 km
Bill Hogarth Secondary School
Secondary: Public
1.86 km
Father Michael McGivney Catholic Academy High School
Secondary: Catholic
4.39 km
Middlefield Collegiate Institute
Secondary: Public
4.05 km
St Brother André Catholic High School
Secondary: Catholic
2.34 km
Markham District High School
Secondary: Public
0.96 km
Bur Oak Secondary School
Secondary: Public
3.83 km







