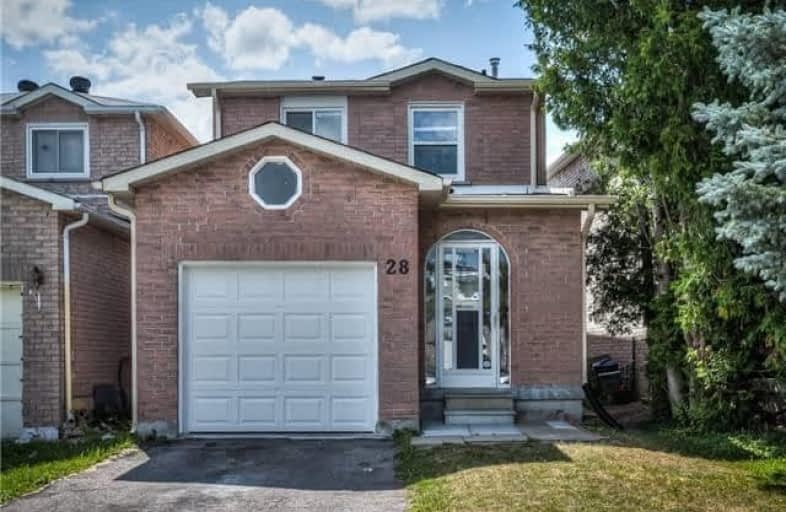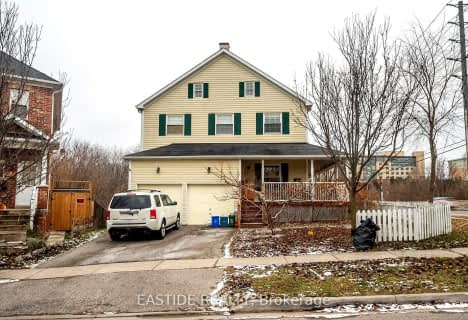
St Benedict Catholic Elementary School
Elementary: Catholic
0.96 km
St Francis Xavier Catholic Elementary School
Elementary: Catholic
0.52 km
Aldergrove Public School
Elementary: Public
1.31 km
Wilclay Public School
Elementary: Public
0.85 km
Armadale Public School
Elementary: Public
1.15 km
Randall Public School
Elementary: Public
0.20 km
Milliken Mills High School
Secondary: Public
1.51 km
Mary Ward Catholic Secondary School
Secondary: Catholic
3.20 km
Father Michael McGivney Catholic Academy High School
Secondary: Catholic
1.29 km
Albert Campbell Collegiate Institute
Secondary: Public
3.58 km
Middlefield Collegiate Institute
Secondary: Public
1.72 km
Bill Crothers Secondary School
Secondary: Public
2.80 km









