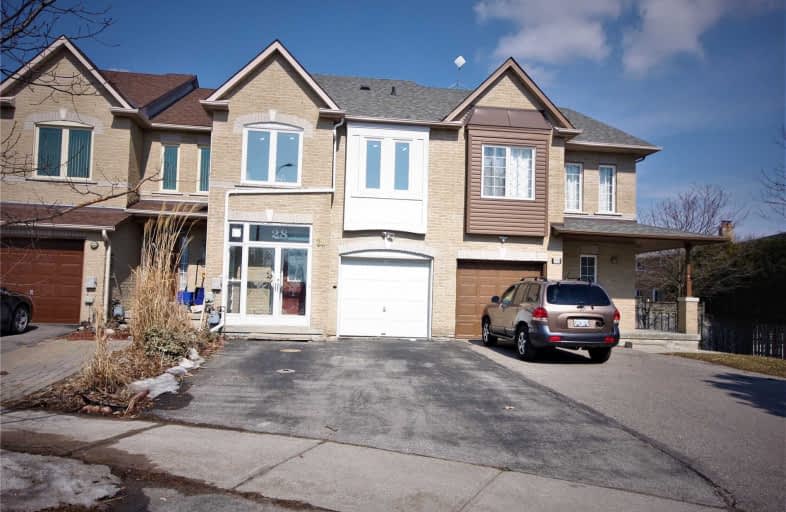Sold on May 01, 2019
Note: Property is not currently for sale or for rent.

-
Type: Att/Row/Twnhouse
-
Style: 2-Storey
-
Size: 1500 sqft
-
Lot Size: 19.69 x 98.4 Feet
-
Age: No Data
-
Taxes: $3,410 per year
-
Days on Site: 11 Days
-
Added: Sep 07, 2019 (1 week on market)
-
Updated:
-
Last Checked: 2 months ago
-
MLS®#: N4422602
-
Listed By: Homelife new world realty inc., brokerage
Great Location! Freehold Townhouse In High Demand Markham,No Mgmt Fee! Largest Unit In Block.5Min Walk To Transit&Go Stn,Markville Mall,Loblaws,Parks,Supermarket,Community Centre,High Ranked Markville Secondary School, Easy Access To 407.Superbly Well Kept Over 1800Sq Ft Freehold Spacious 4+2 Bedroom,4 Bathroom Town Home. Open Concept Large Kitchen.Attached Single Garage With Private Drive Overlooking Park To Enjoy Safe Community.Why Buy Condo High Maint Fee?
Extras
Fridge, Stove, Washer & Dryer. Central Air, All Window Coverings, All Elf's, Garage Door Opener With Remotes. Hot Water Tank Is Rented. Lots Of Basemen Storage Space With Shelves. New Windows 2018, Skylight 2017, Roof 2016.Move In Condition
Property Details
Facts for 28 Sunway Square, Markham
Status
Days on Market: 11
Last Status: Sold
Sold Date: May 01, 2019
Closed Date: Jun 11, 2019
Expiry Date: Oct 19, 2019
Sold Price: $800,200
Unavailable Date: May 01, 2019
Input Date: Apr 20, 2019
Property
Status: Sale
Property Type: Att/Row/Twnhouse
Style: 2-Storey
Size (sq ft): 1500
Area: Markham
Community: Raymerville
Availability Date: Immed.
Inside
Bedrooms: 4
Bedrooms Plus: 2
Bathrooms: 4
Kitchens: 1
Rooms: 8
Den/Family Room: Yes
Air Conditioning: Central Air
Fireplace: Yes
Washrooms: 4
Building
Basement: Finished
Heat Type: Forced Air
Heat Source: Gas
Exterior: Brick
Water Supply: Municipal
Special Designation: Unknown
Parking
Driveway: Private
Garage Spaces: 1
Garage Type: Built-In
Covered Parking Spaces: 3
Total Parking Spaces: 4
Fees
Tax Year: 2018
Tax Legal Description: Pt Blk 5, Pl 65M3189, Pt 6, 65R21466; Markham.
Taxes: $3,410
Highlights
Feature: Park
Feature: Public Transit
Feature: School
Land
Cross Street: Mccowan / N Of Hwy 7
Municipality District: Markham
Fronting On: North
Pool: None
Sewer: Sewers
Lot Depth: 98.4 Feet
Lot Frontage: 19.69 Feet
Rooms
Room details for 28 Sunway Square, Markham
| Type | Dimensions | Description |
|---|---|---|
| Living Main | 2.74 x 4.11 | Parquet Floor, Pot Lights |
| Dining Main | 2.79 x 3.68 | Parquet Floor, Pot Lights |
| Kitchen Main | 2.82 x 3.25 | Ceramic Floor, Open Concept, Double Sink |
| Breakfast Main | 2.82 x 2.49 | Ceramic Floor, O/Looks Backyard, W/O To Yard |
| Family Main | 2.79 x 5.10 | Parquet Floor, Pot Lights |
| Master 2nd | 2.97 x 5.97 | Broadloom, Closet |
| 2nd Br 2nd | 2.70 x 4.22 | Broadloom, Closet |
| 3rd Br 2nd | 3.00 x 4.47 | Broadloom, Closet |
| 4th Br 2nd | 2.76 x 3.23 | Broadloom, Closet |
| 5th Br Bsmt | 2.82 x 3.04 | Laminate, Mirrored Closet, Window |
| Br Bsmt | 2.49 x 3.04 | Laminate, Mirrored Closet |
| Rec Bsmt | 3.76 x 5.94 | Laminate, Pot Lights, 3 Pc Bath |
| XXXXXXXX | XXX XX, XXXX |
XXXX XXX XXXX |
$XXX,XXX |
| XXX XX, XXXX |
XXXXXX XXX XXXX |
$XXX,XXX | |
| XXXXXXXX | XXX XX, XXXX |
XXXXXXX XXX XXXX |
|
| XXX XX, XXXX |
XXXXXX XXX XXXX |
$XXX,XXX |
| XXXXXXXX XXXX | XXX XX, XXXX | $800,200 XXX XXXX |
| XXXXXXXX XXXXXX | XXX XX, XXXX | $699,000 XXX XXXX |
| XXXXXXXX XXXXXXX | XXX XX, XXXX | XXX XXXX |
| XXXXXXXX XXXXXX | XXX XX, XXXX | $849,900 XXX XXXX |

Roy H Crosby Public School
Elementary: PublicRamer Wood Public School
Elementary: PublicSt Patrick Catholic Elementary School
Elementary: CatholicSt Edward Catholic Elementary School
Elementary: CatholicFred Varley Public School
Elementary: PublicCentral Park Public School
Elementary: PublicFather Michael McGivney Catholic Academy High School
Secondary: CatholicMarkville Secondary School
Secondary: PublicSt Brother André Catholic High School
Secondary: CatholicBill Crothers Secondary School
Secondary: PublicBur Oak Secondary School
Secondary: PublicPierre Elliott Trudeau High School
Secondary: Public