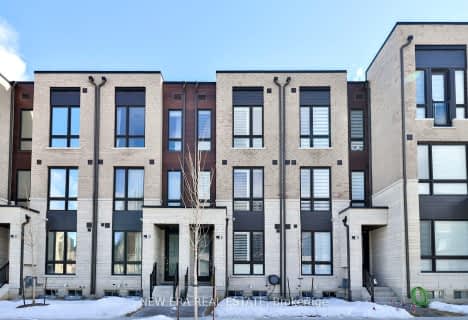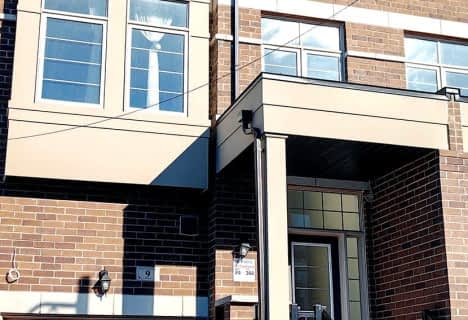Somewhat Walkable
- Some errands can be accomplished on foot.
50
/100
Some Transit
- Most errands require a car.
48
/100
Somewhat Bikeable
- Most errands require a car.
36
/100

St Kateri Tekakwitha Catholic Elementary School
Elementary: Catholic
1.36 km
Reesor Park Public School
Elementary: Public
1.29 km
Little Rouge Public School
Elementary: Public
1.27 km
Greensborough Public School
Elementary: Public
1.65 km
Cornell Village Public School
Elementary: Public
0.37 km
Black Walnut Public School
Elementary: Public
0.77 km
Bill Hogarth Secondary School
Secondary: Public
0.24 km
Markville Secondary School
Secondary: Public
4.95 km
Middlefield Collegiate Institute
Secondary: Public
5.68 km
St Brother André Catholic High School
Secondary: Catholic
2.31 km
Markham District High School
Secondary: Public
2.00 km
Bur Oak Secondary School
Secondary: Public
3.94 km
-
Milne Dam Conservation Park
Hwy 407 (btwn McCowan & Markham Rd.), Markham ON L3P 1G6 4.44km -
Monarch Park
Ontario 6.3km -
Toogood Pond
Carlton Rd (near Main St.), Unionville ON L3R 4J8 7.07km
-
CIBC
7021 Markham Rd (at Steeles Ave. E), Markham ON L3S 0C2 6.16km -
Scotiabank
6019 Steeles Ave E, Toronto ON M1V 5P7 6.37km -
TD Bank Financial Group
4630 Hwy 7 (at Kennedy Rd.), Unionville ON L3R 1M5 6.71km














