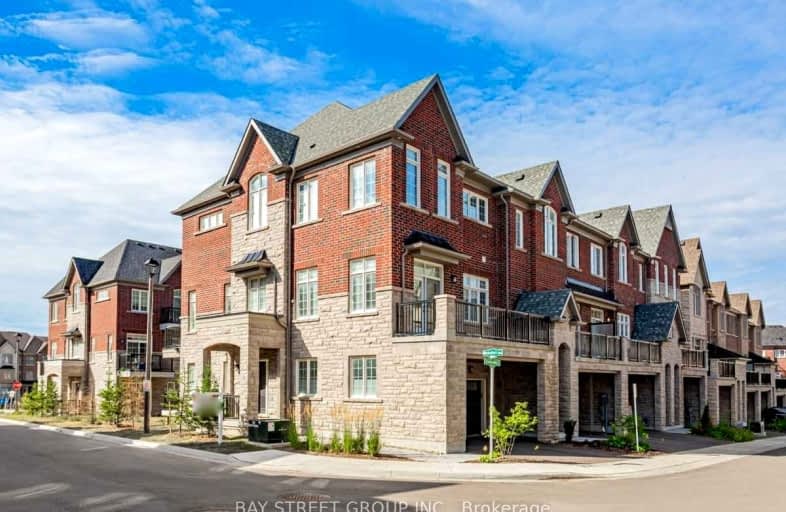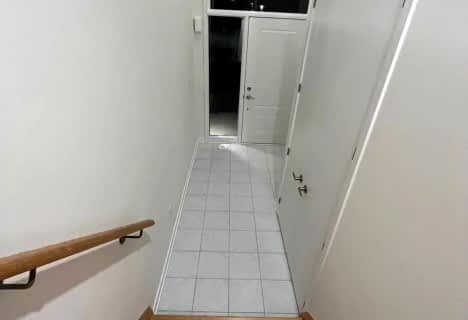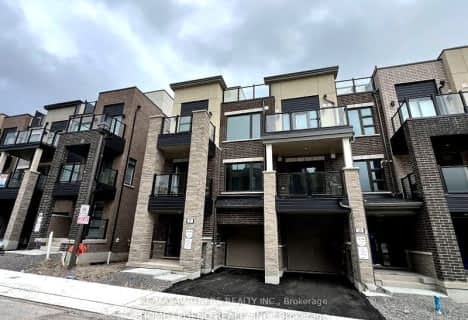Car-Dependent
- Most errands require a car.
Some Transit
- Most errands require a car.
Somewhat Bikeable
- Most errands require a car.

St Matthew Catholic Elementary School
Elementary: CatholicUnionville Public School
Elementary: PublicAll Saints Catholic Elementary School
Elementary: CatholicParkview Public School
Elementary: PublicBeckett Farm Public School
Elementary: PublicWilliam Berczy Public School
Elementary: PublicSt Augustine Catholic High School
Secondary: CatholicMarkville Secondary School
Secondary: PublicBill Crothers Secondary School
Secondary: PublicUnionville High School
Secondary: PublicBur Oak Secondary School
Secondary: PublicPierre Elliott Trudeau High School
Secondary: Public-
Wild Wing
4465 Major Mackenzie Drive E, Markham, ON L6C 0M4 1.55km -
Jake's On Main
202 Main Street, Unionville, ON L3R 2G9 1.69km -
Unionville Arms Pub & Grill
189 Main Street, Unionville, ON L3R 2G8 1.74km
-
The Bernese Barista
6 Nipigon Avenue, Markham, ON L6C 1N7 0.33km -
Cream Factory
17 Ivanhoe Drive, Markham, ON L6C 1N7 0.42km -
Tim Hortons
4467 Major Mackenzie Drive E, Markham, ON L6C 0M4 1.58km
-
Prorenata Pharmacy
13 Ivanhoe Drive, Markham, ON L6C 0X7 0.49km -
Shoppers Drug Mart
9620 Mccowan Rd, Markham, ON L3P 2.39km -
Shoppers Drug Mart
4630 Highway 7 E, Markham, ON L3R 1M5 2.45km
-
The Bernese Barista
6 Nipigon Avenue, Markham, ON L6C 1N7 0.33km -
Tanoshii Sushi
14 Nipigon Ave, Markham, ON L6C 1N7 0.35km -
Subway
20 Bur Oak Avenue, Unit 2, Building B, Markham, ON L6C 0A2 0.66km
-
Peachtree Mall
8380 Kennedy Road, Markham, ON L3R 0W4 2.68km -
New Kennedy Square
8360 Kennedy Rd, Markham, ON L3R 9W4 2.78km -
CF Markville
5000 Highway 7 E, Markham, ON L3R 4M9 2.81km
-
The Village Grocer
4476 16th Avenue, Markham, ON L3R 0P1 0.4km -
Hotpot Food Mart
19 Ivanhoe Drive, Markham, ON L6C 0X7 0.42km -
FreshCo
9580 McCowan Road, Markham, ON L3P 3J3 2.37km
-
The Beer Store
4681 Highway 7, Markham, ON L3R 1M6 2.52km -
LCBO Markham
3991 Highway 7 E, Markham, ON L3R 5M6 2.98km -
LCBO
192 Bullock Drive, Markham, ON L3P 1W2 2.99km
-
Shell
9270 McCowan Road, Markham, ON L6C 2L1 2.25km -
Bur Oak Esso
550 Bur Oak Ave, Markham, ON L6C 0C4 2.41km -
Circle K
550 Bur Oak Avenue, Markham, ON L6C 3A9 2.41km
-
Cineplex Cinemas Markham and VIP
179 Enterprise Boulevard, Suite 169, Markham, ON L6G 0E7 3.83km -
York Cinemas
115 York Blvd, Richmond Hill, ON L4B 3B4 6.33km -
Woodside Square Cinemas
1571 Sandhurst Circle, Scarborough, ON M1V 5K2 9.04km
-
Unionville Library
15 Library Lane, Markham, ON L3R 5C4 1.57km -
Angus Glen Public Library
3990 Major Mackenzie Drive East, Markham, ON L6C 1P8 2.02km -
Markham Public Library
6031 Highway 7, Markham, ON L3P 3A7 4.81km
-
Markham Stouffville Hospital
381 Church Street, Markham, ON L3P 7P3 6.82km -
Shouldice Hospital
7750 Bayview Avenue, Thornhill, ON L3T 4A3 9.86km -
Bur Oak Medical Centre
20 Bur Oak Avenue, Suite 5B, Markham, ON L6C 1W6 0.66km
-
Richmond Green Sports Centre & Park
1300 Elgin Mills Rd E (at Leslie St.), Richmond Hill ON L4S 1M5 7.06km -
Boxgrove Community Park
14th Ave. & Boxgrove By-Pass, Markham ON 7.47km -
L'Amoreaux Park Dog Off-Leash Area
1785 McNicoll Ave (at Silver Springs Blvd.), Scarborough ON 8.14km
-
TD Bank Financial Group
9970 Kennedy Rd, Markham ON L6C 0M4 1.5km -
RBC Royal Bank
5051 Hwy 7 E, Markham ON L3R 1N3 2.97km -
BMO Bank of Montreal
5760 Hwy 7, Markham ON L3P 1B4 3.13km
- 3 bath
- 3 bed
- 1500 sqft
4179 Major Mackenzie Drive East, Markham, Ontario • L6C 3L5 • Angus Glen
- 4 bath
- 3 bed
160 South Unionville Avenue, Markham, Ontario • L3R 5X6 • Village Green-South Unionville














