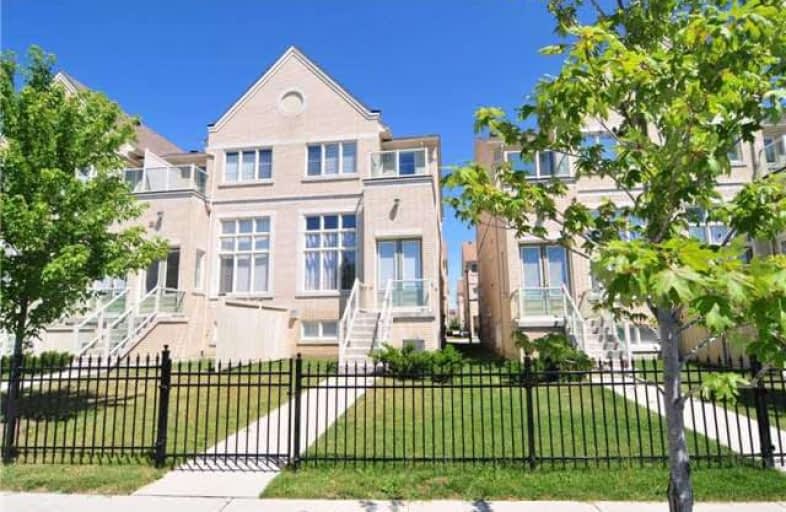Sold on Aug 23, 2018
Note: Property is not currently for sale or for rent.

-
Type: Condo Townhouse
-
Style: Multi-Level
-
Size: 2000 sqft
-
Pets: Restrict
-
Age: 6-10 years
-
Taxes: $3,947 per year
-
Maintenance Fees: 206.29 /mo
-
Days on Site: 51 Days
-
Added: Sep 07, 2019 (1 month on market)
-
Updated:
-
Last Checked: 2 months ago
-
MLS®#: N4180367
-
Listed By: Landpower real estate ltd., brokerage
Luxury Monarch Townhouse, "End Unit" W/ 2242 Sq.Ft. Loft Style, 13 Ft Cathedral Ceiling In Living Rm, Upgraded Hardwood Flr Throughout. Filled W/ Sunlight. Eat-In Kitchen W/O To Balcony. Kitchen W/ Granite Countertop, Backsplash&Highend Cabintery. Cozy Family Rm W/ Ensuite Laundry, Lots Of Storage. Spacious Master Br W/ Private Balcony. Direct Access From Garage. Move-In Condition! Mins To Hwy404, Local Amenities&Park. Richmond Green S.S.; Sir John A Mac P.S
Extras
Ss Stove, Ss Fridge, Ss Dishwasher, Ss Range Hood, Washer, Dryer, Garage Door Opener, All Light Fixtures, All Window Coverings, Cac., Hwt(Rental)
Property Details
Facts for 29 Maytime Way, Markham
Status
Days on Market: 51
Last Status: Sold
Sold Date: Aug 23, 2018
Closed Date: Oct 01, 2018
Expiry Date: Nov 30, 2018
Sold Price: $845,000
Unavailable Date: Aug 23, 2018
Input Date: Jul 04, 2018
Property
Status: Sale
Property Type: Condo Townhouse
Style: Multi-Level
Size (sq ft): 2000
Age: 6-10
Area: Markham
Community: Cathedraltown
Availability Date: 30/60/Tba
Inside
Bedrooms: 3
Bathrooms: 4
Kitchens: 1
Rooms: 7
Den/Family Room: Yes
Patio Terrace: Open
Unit Exposure: South
Air Conditioning: Central Air
Fireplace: Yes
Laundry Level: Lower
Ensuite Laundry: Yes
Washrooms: 4
Building
Stories: 1
Basement: Finished
Heat Type: Forced Air
Heat Source: Gas
Exterior: Brick
Elevator: N
Special Designation: Unknown
Parking
Parking Included: Yes
Garage Type: Built-In
Parking Designation: Owned
Parking Features: Private
Covered Parking Spaces: 1
Total Parking Spaces: 2
Garage: 1
Locker
Locker: None
Fees
Tax Year: 2017
Taxes Included: Yes
Building Insurance Included: Yes
Cable Included: No
Central A/C Included: No
Common Elements Included: Yes
Heating Included: No
Hydro Included: No
Water Included: Yes
Taxes: $3,947
Highlights
Amenity: Visitor Parking
Feature: Clear View
Feature: Park
Feature: School
Land
Cross Street: Major Mackenzie & Wo
Municipality District: Markham
Condo
Condo Registry Office: YRSC
Condo Corp#: 1213
Property Management: Crossbridge Condominium Services Ltd. (416) 354-1953
Rooms
Room details for 29 Maytime Way, Markham
| Type | Dimensions | Description |
|---|---|---|
| Living Main | 3.05 x 5.64 | Hardwood Floor, Cathedral Ceiling, Large Window |
| Dining Main | 3.05 x 3.66 | Hardwood Floor, O/Looks Living, Separate Rm |
| Family Lower | 3.12 x 5.11 | Broadloom, Above Grade Window, Above Grade Window |
| Kitchen Main | 3.05 x 3.81 | Tile Floor, Backsplash, Granite Counter |
| Breakfast Main | 3.05 x 2.13 | Tile Floor, W/O To Balcony, Combined W/Kitchen |
| Master Upper | 3.60 x 4.50 | Broadloom, W/I Closet, 4 Pc Ensuite |
| 2nd Br Upper | 2.43 x 3.10 | Broadloom, Closet, Window |
| 3rd Br Upper | 2.70 x 3.70 | Broadloom, Closet, Window |
| XXXXXXXX | XXX XX, XXXX |
XXXX XXX XXXX |
$XXX,XXX |
| XXX XX, XXXX |
XXXXXX XXX XXXX |
$XXX,XXX |
| XXXXXXXX XXXX | XXX XX, XXXX | $845,000 XXX XXXX |
| XXXXXXXX XXXXXX | XXX XX, XXXX | $859,000 XXX XXXX |

Ashton Meadows Public School
Elementary: PublicOur Lady Help of Christians Catholic Elementary School
Elementary: CatholicRedstone Public School
Elementary: PublicLincoln Alexander Public School
Elementary: PublicSir John A. Macdonald Public School
Elementary: PublicSir Wilfrid Laurier Public School
Elementary: PublicJean Vanier High School
Secondary: CatholicSt Augustine Catholic High School
Secondary: CatholicRichmond Green Secondary School
Secondary: PublicSt Robert Catholic High School
Secondary: CatholicUnionville High School
Secondary: PublicBayview Secondary School
Secondary: Public

