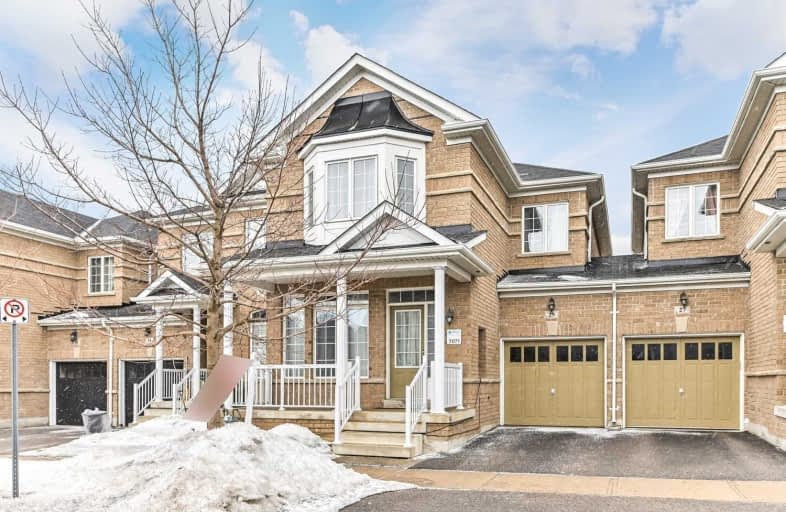Note: Property is not currently for sale or for rent.

-
Type: Semi-Detached
-
Style: 2-Storey
-
Lot Size: 24.6 x 88.6 Feet
-
Age: No Data
-
Taxes: $3,720 per year
-
Days on Site: 6 Days
-
Added: Mar 14, 2019 (6 days on market)
-
Updated:
-
Last Checked: 2 months ago
-
MLS®#: N4383055
-
Listed By: Re/max partners realty inc., brokerage
Beautiful Semi-Detached Home In High Demand Area*Linked From One Side By The Garage*Bright And Spacious*Lots Of Windows*Hardwood Floor Through Out Main And Second Floor*Garage Direct Access To House And Back Yard*9' Ceiling Main Floor*Functional Great Layout*Kitchen W/ S/S Apps/Backsplash*Master Bedroom W/ 4Pc Ensuite*Fully Fenced Backyard*Minutes To Hwy, Parks, Plaza And Schools
Extras
S/S Fridge, S/S Smooth Top Stove, S/S B/I Dish Washer, Washer And Dryer, All Elf's, All Window Coverings, Cac, Gdo And Remote.
Property Details
Facts for 29 Rizal Avenue, Markham
Status
Days on Market: 6
Last Status: Sold
Sold Date: Mar 20, 2019
Closed Date: May 16, 2019
Expiry Date: Sep 13, 2019
Sold Price: $743,000
Unavailable Date: Mar 20, 2019
Input Date: Mar 14, 2019
Property
Status: Sale
Property Type: Semi-Detached
Style: 2-Storey
Area: Markham
Community: Box Grove
Availability Date: Tba
Inside
Bedrooms: 3
Bathrooms: 3
Kitchens: 1
Rooms: 8
Den/Family Room: Yes
Air Conditioning: Central Air
Fireplace: Yes
Washrooms: 3
Building
Basement: Full
Heat Type: Forced Air
Heat Source: Gas
Exterior: Brick
Water Supply: Municipal
Special Designation: Unknown
Parking
Driveway: Private
Garage Spaces: 1
Garage Type: Built-In
Covered Parking Spaces: 2
Fees
Tax Year: 2018
Tax Legal Description: Plan 69M3907 Pt Blk 175 Rp 65R30470 Parts 3 & 4
Taxes: $3,720
Highlights
Feature: Library
Feature: Park
Feature: Public Transit
Feature: School
Land
Cross Street: 9th Line & 14th Aven
Municipality District: Markham
Fronting On: South
Pool: None
Sewer: Sewers
Lot Depth: 88.6 Feet
Lot Frontage: 24.6 Feet
Rooms
Room details for 29 Rizal Avenue, Markham
| Type | Dimensions | Description |
|---|---|---|
| Living Main | 2.41 x 5.41 | Hardwood Floor, Combined W/Dining |
| Dining Main | 2.41 x 5.41 | Hardwood Floor, Combined W/Living |
| Family Main | 3.54 x 4.26 | Hardwood Floor, Fireplace |
| Kitchen Main | 2.60 x 5.72 | Ceramic Floor, Stainless Steel Ap, Backsplash |
| Breakfast Main | 2.60 x 5.72 | Ceramic Floor, Combined W/Kitchen, O/Looks Backyard |
| Master 2nd | 3.68 x 5.57 | Hardwood Floor, W/I Closet, 4 Pc Ensuite |
| 2nd Br 2nd | 2.74 x 3.77 | Hardwood Floor, Closet |
| 3rd Br 2nd | 4.30 x 4.65 | Hardwood Floor, Closet |
| XXXXXXXX | XXX XX, XXXX |
XXXX XXX XXXX |
$XXX,XXX |
| XXX XX, XXXX |
XXXXXX XXX XXXX |
$XXX,XXX | |
| XXXXXXXX | XXX XX, XXXX |
XXXX XXX XXXX |
$XXX,XXX |
| XXX XX, XXXX |
XXXXXX XXX XXXX |
$XXX,XXX | |
| XXXXXXXX | XXX XX, XXXX |
XXXXXX XXX XXXX |
$X,XXX |
| XXX XX, XXXX |
XXXXXX XXX XXXX |
$X,XXX | |
| XXXXXXXX | XXX XX, XXXX |
XXXX XXX XXXX |
$XXX,XXX |
| XXX XX, XXXX |
XXXXXX XXX XXXX |
$XXX,XXX |
| XXXXXXXX XXXX | XXX XX, XXXX | $916,000 XXX XXXX |
| XXXXXXXX XXXXXX | XXX XX, XXXX | $699,000 XXX XXXX |
| XXXXXXXX XXXX | XXX XX, XXXX | $743,000 XXX XXXX |
| XXXXXXXX XXXXXX | XXX XX, XXXX | $749,000 XXX XXXX |
| XXXXXXXX XXXXXX | XXX XX, XXXX | $1,750 XXX XXXX |
| XXXXXXXX XXXXXX | XXX XX, XXXX | $1,850 XXX XXXX |
| XXXXXXXX XXXX | XXX XX, XXXX | $626,000 XXX XXXX |
| XXXXXXXX XXXXXX | XXX XX, XXXX | $629,900 XXX XXXX |

William Armstrong Public School
Elementary: PublicBoxwood Public School
Elementary: PublicSir Richard W Scott Catholic Elementary School
Elementary: CatholicLegacy Public School
Elementary: PublicCedarwood Public School
Elementary: PublicDavid Suzuki Public School
Elementary: PublicBill Hogarth Secondary School
Secondary: PublicSt Mother Teresa Catholic Academy Secondary School
Secondary: CatholicFather Michael McGivney Catholic Academy High School
Secondary: CatholicMiddlefield Collegiate Institute
Secondary: PublicSt Brother André Catholic High School
Secondary: CatholicMarkham District High School
Secondary: Public- — bath
- — bed
- — sqft
16 Mayhew Lane, Hamilton, Ontario • L0E 1C0 • Binbrook
- 4 bath
- 3 bed
- 1500 sqft
628 Staines Road, Toronto, Ontario • M1X 2A7 • Rouge E11


