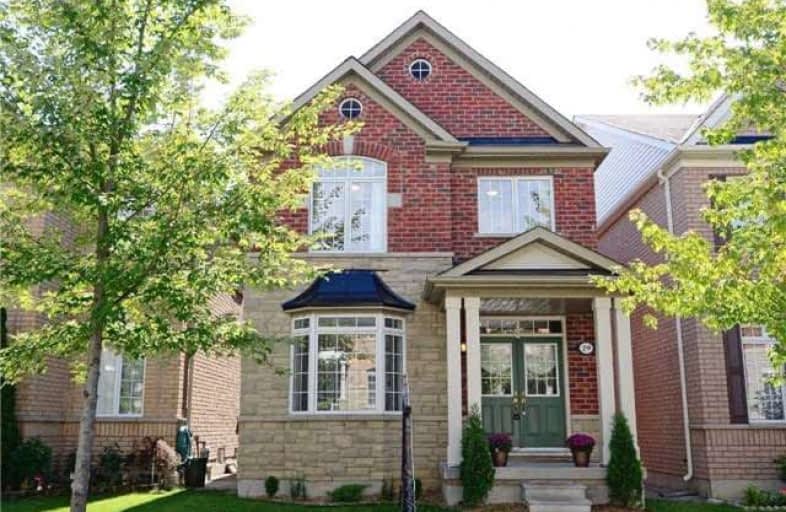Sold on Sep 26, 2017
Note: Property is not currently for sale or for rent.

-
Type: Detached
-
Style: 2-Storey
-
Size: 2000 sqft
-
Lot Size: 26.25 x 104.99 Feet
-
Age: No Data
-
Taxes: $4,187 per year
-
Days on Site: 12 Days
-
Added: Sep 07, 2019 (1 week on market)
-
Updated:
-
Last Checked: 2 months ago
-
MLS®#: N3926617
-
Listed By: Re/max all-stars the pb team realty, brokerage
Your Search For The Perfect Family Home Stops Here In Desirable Grand Cornell! Most Sought-After Layout, Spacious, Original Owner & Features 4 Bdrs, Open Concept Den On 2nd Level, 9 Ft Ceilgs & Laundry On Main Lvl, Newer Wood Flrs Through-Out, Bright & Spacious Eat-In Kitchen, Gas Fireplace In Fam Rm, Large Master W/ 4-Pc Ensuite & Walk-In Closet , Newer Paint, Large Patio Deck In Back, Perfect For Entertainment , 2 Car Gar +++ See Virtual Tour
Extras
Well Loved By Original Owner! S/S Fridge, Stove And B/I Dishwasher. Hood Fan; Washer & Dryer, All Win Covrgs, All Elf's, Gdo's & Rem, Cac, Cent Vac. Steps To Many Beautiful Parks, Comm Ctre, 407 & Min.To Shops & Convenience! Offer Anytime!
Property Details
Facts for 29 Silverdale Road, Markham
Status
Days on Market: 12
Last Status: Sold
Sold Date: Sep 26, 2017
Closed Date: Oct 26, 2017
Expiry Date: Feb 28, 2018
Sold Price: $928,000
Unavailable Date: Sep 26, 2017
Input Date: Sep 14, 2017
Property
Status: Sale
Property Type: Detached
Style: 2-Storey
Size (sq ft): 2000
Area: Markham
Community: Cornell
Availability Date: 30 Days/Tba
Inside
Bedrooms: 4
Bathrooms: 3
Kitchens: 1
Rooms: 9
Den/Family Room: Yes
Air Conditioning: Central Air
Fireplace: Yes
Laundry Level: Main
Central Vacuum: Y
Washrooms: 3
Utilities
Electricity: Yes
Gas: Yes
Cable: Available
Telephone: Available
Building
Basement: Full
Heat Type: Forced Air
Heat Source: Gas
Exterior: Brick
Exterior: Stone
Water Supply: Municipal
Special Designation: Unknown
Parking
Driveway: Lane
Garage Spaces: 2
Garage Type: Detached
Covered Parking Spaces: 1
Total Parking Spaces: 3
Fees
Tax Year: 2017
Tax Legal Description: Lot 92, Plan 65M4013, Markham**
Taxes: $4,187
Highlights
Feature: Fenced Yard
Feature: Hospital
Feature: Library
Feature: Public Transit
Feature: Rec Centre
Feature: School
Land
Cross Street: 9th Line & Hwy 7
Municipality District: Markham
Fronting On: South
Pool: None
Sewer: Sewers
Lot Depth: 104.99 Feet
Lot Frontage: 26.25 Feet
Additional Media
- Virtual Tour: http://tours.bizzimage.com/ue/ox2Y
Rooms
Room details for 29 Silverdale Road, Markham
| Type | Dimensions | Description |
|---|---|---|
| Living Main | 3.23 x 5.58 | Hardwood Floor, Combined W/Dining, Bay Window |
| Dining Main | 3.23 x 5.58 | Hardwood Floor, Combined W/Living, Open Concept |
| Family Main | 3.05 x 5.21 | Hardwood Floor, Gas Fireplace, O/Looks Backyard |
| Kitchen Main | 2.74 x 3.66 | Ceramic Floor, Stainless Steel Appl, Eat-In Kitchen |
| Breakfast 2nd | 2.74 x 3.66 | Ceramic Floor, W/O To Deck, O/Looks Backyard |
| Master 2nd | 3.76 x 5.00 | Hardwood Floor, 4 Pc Ensuite, W/I Closet |
| 2nd Br 2nd | 3.05 x 3.51 | Hardwood Floor, Large Window, Closet |
| 3rd Br 2nd | 2.74 x 3.68 | Hardwood Floor, Large Window, Closet |
| 4th Br 2nd | 2.49 x 3.05 | Hardwood Floor, Window, Closet |
| Den 2nd | 1.47 x 2.00 | Hardwood Floor, Open Concept |
| XXXXXXXX | XXX XX, XXXX |
XXXX XXX XXXX |
$XXX,XXX |
| XXX XX, XXXX |
XXXXXX XXX XXXX |
$XXX,XXX | |
| XXXXXXXX | XXX XX, XXXX |
XXXXXXXX XXX XXXX |
|
| XXX XX, XXXX |
XXXXXX XXX XXXX |
$XXX,XXX | |
| XXXXXXXX | XXX XX, XXXX |
XXXXXXX XXX XXXX |
|
| XXX XX, XXXX |
XXXXXX XXX XXXX |
$XXX,XXX | |
| XXXXXXXX | XXX XX, XXXX |
XXXXXXX XXX XXXX |
|
| XXX XX, XXXX |
XXXXXX XXX XXXX |
$X,XXX,XXX |
| XXXXXXXX XXXX | XXX XX, XXXX | $928,000 XXX XXXX |
| XXXXXXXX XXXXXX | XXX XX, XXXX | $958,800 XXX XXXX |
| XXXXXXXX XXXXXXXX | XXX XX, XXXX | XXX XXXX |
| XXXXXXXX XXXXXX | XXX XX, XXXX | $999,000 XXX XXXX |
| XXXXXXXX XXXXXXX | XXX XX, XXXX | XXX XXXX |
| XXXXXXXX XXXXXX | XXX XX, XXXX | $988,888 XXX XXXX |
| XXXXXXXX XXXXXXX | XXX XX, XXXX | XXX XXXX |
| XXXXXXXX XXXXXX | XXX XX, XXXX | $1,049,900 XXX XXXX |

William Armstrong Public School
Elementary: PublicReesor Park Public School
Elementary: PublicCornell Village Public School
Elementary: PublicLegacy Public School
Elementary: PublicBlack Walnut Public School
Elementary: PublicDavid Suzuki Public School
Elementary: PublicBill Hogarth Secondary School
Secondary: PublicFather Michael McGivney Catholic Academy High School
Secondary: CatholicMiddlefield Collegiate Institute
Secondary: PublicSt Brother André Catholic High School
Secondary: CatholicMarkham District High School
Secondary: PublicBur Oak Secondary School
Secondary: Public- 3 bath
- 4 bed
- 1500 sqft
4 Blue Meadow Court, Markham, Ontario • L6B 0H9 • Box Grove
- 2 bath
- 4 bed
1 Station Street, Markham, Ontario • L3P 1Z5 • Old Markham Village




