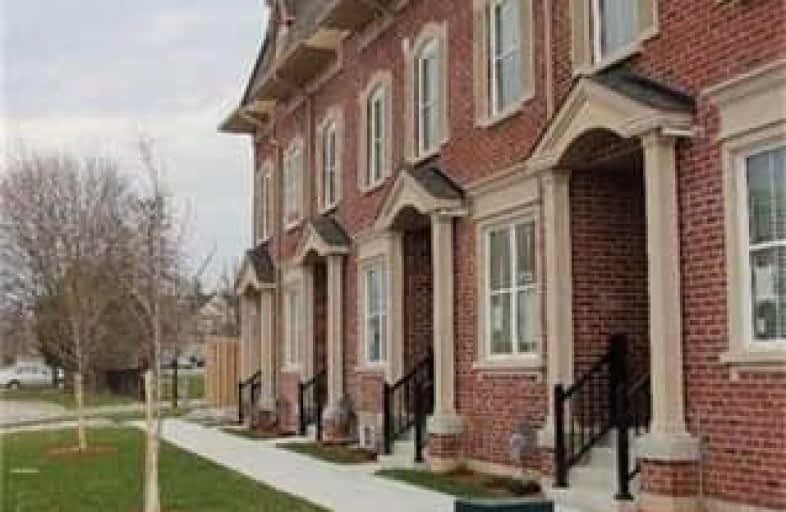Leased on Jan 25, 2019
Note: Property is not currently for sale or for rent.

-
Type: Att/Row/Twnhouse
-
Style: 3-Storey
-
Lease Term: 1 Year
-
Possession: Immed
-
All Inclusive: N
-
Lot Size: 0 x 0
-
Age: New
-
Days on Site: 9 Days
-
Added: Jan 16, 2019 (1 week on market)
-
Updated:
-
Last Checked: 3 months ago
-
MLS®#: N4338980
-
Listed By: Jdl realty inc., brokerage
Brand New Never Been Lived In, Modern Neutral Colours. 9Ft Ceilings, Bright And Airy, Double Car Garage, Gourmet Kitchen With Island, Great Space For Entertaining, Fabulous Location!! Steps To Main Street Shops And All Amenities. G O Train! Shows Immaculate! Kitchen Walkout To Huge 9 X 16 Ft Covered Terrace!
Extras
Elfall Existing Elfs, Window Coverings, Ss (Stove, Fridge, Range Hood), Washer, Dryer.
Property Details
Facts for 29 Water Street, Markham
Status
Days on Market: 9
Last Status: Leased
Sold Date: Jan 25, 2019
Closed Date: Feb 01, 2019
Expiry Date: Mar 25, 2019
Sold Price: $2,100
Unavailable Date: Jan 25, 2019
Input Date: Jan 16, 2019
Property
Status: Lease
Property Type: Att/Row/Twnhouse
Style: 3-Storey
Age: New
Area: Markham
Community: Markham Village
Availability Date: Immed
Inside
Bedrooms: 3
Bathrooms: 3
Kitchens: 1
Rooms: 7
Den/Family Room: No
Air Conditioning: Central Air
Fireplace: No
Laundry: Ensuite
Laundry Level: Upper
Washrooms: 3
Utilities
Utilities Included: N
Building
Basement: Finished
Heat Type: Forced Air
Heat Source: Gas
Exterior: Brick
Private Entrance: Y
Water Supply: Municipal
Special Designation: Unknown
Parking
Driveway: Lane
Parking Included: Yes
Garage Spaces: 2
Garage Type: Built-In
Covered Parking Spaces: 2
Fees
Cable Included: No
Central A/C Included: No
Common Elements Included: Yes
Heating Included: No
Hydro Included: No
Water Included: No
Land
Cross Street: Markham Rd / Hwy 7
Municipality District: Markham
Fronting On: East
Pool: None
Sewer: Sewers
Rooms
Room details for 29 Water Street, Markham
| Type | Dimensions | Description |
|---|---|---|
| Living 2nd | 4.29 x 3.08 | Hardwood Floor, Large Window, Open Concept |
| Dining 2nd | 2.68 x 3.62 | Hardwood Floor, W/O To Terrace, Open Concept |
| Kitchen 2nd | 2.74 x 3.38 | Ceramic Floor, B/I Appliances |
| Master 3rd | 3.23 x 3.26 | Double Closet, 3 Pc Ensuite |
| 2nd Br 3rd | 2.37 x 3.47 | Double Closet |
| 3rd Br 3rd | 2.52 x 3.50 | Double Closet |
| Rec Bsmt | 3.53 x 3.69 |
| XXXXXXXX | XXX XX, XXXX |
XXXX XXX XXXX |
$XXX,XXX |
| XXX XX, XXXX |
XXXXXX XXX XXXX |
$XXX,XXX | |
| XXXXXXXX | XXX XX, XXXX |
XXXXXXX XXX XXXX |
|
| XXX XX, XXXX |
XXXXXX XXX XXXX |
$XXX,XXX | |
| XXXXXXXX | XXX XX, XXXX |
XXXXXX XXX XXXX |
$X,XXX |
| XXX XX, XXXX |
XXXXXX XXX XXXX |
$X,XXX |
| XXXXXXXX XXXX | XXX XX, XXXX | $800,000 XXX XXXX |
| XXXXXXXX XXXXXX | XXX XX, XXXX | $699,999 XXX XXXX |
| XXXXXXXX XXXXXXX | XXX XX, XXXX | XXX XXXX |
| XXXXXXXX XXXXXX | XXX XX, XXXX | $838,000 XXX XXXX |
| XXXXXXXX XXXXXX | XXX XX, XXXX | $2,100 XXX XXXX |
| XXXXXXXX XXXXXX | XXX XX, XXXX | $2,200 XXX XXXX |

E T Crowle Public School
Elementary: PublicRamer Wood Public School
Elementary: PublicJames Robinson Public School
Elementary: PublicSt Patrick Catholic Elementary School
Elementary: CatholicFranklin Street Public School
Elementary: PublicSt Joseph Catholic Elementary School
Elementary: CatholicFather Michael McGivney Catholic Academy High School
Secondary: CatholicMarkville Secondary School
Secondary: PublicMiddlefield Collegiate Institute
Secondary: PublicSt Brother André Catholic High School
Secondary: CatholicMarkham District High School
Secondary: PublicBur Oak Secondary School
Secondary: Public

