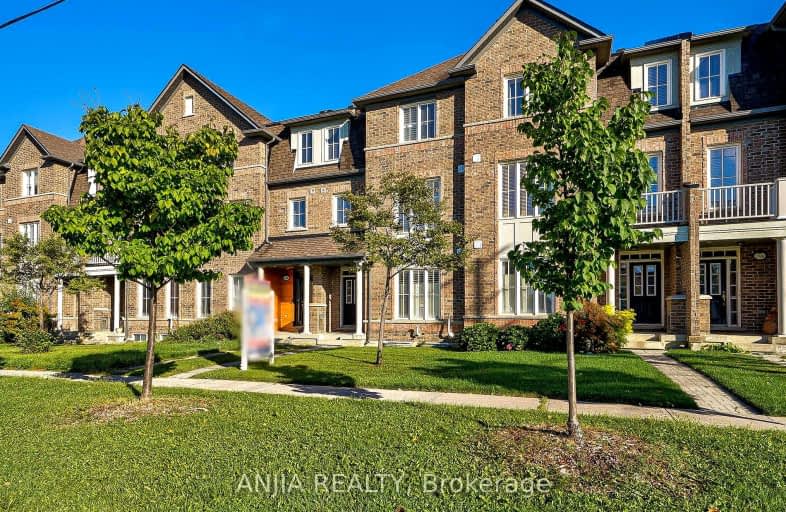Car-Dependent
- Most errands require a car.
36
/100
Some Transit
- Most errands require a car.
36
/100
Bikeable
- Some errands can be accomplished on bike.
58
/100

Ashton Meadows Public School
Elementary: Public
3.65 km
Our Lady Help of Christians Catholic Elementary School
Elementary: Catholic
2.34 km
Redstone Public School
Elementary: Public
2.42 km
Lincoln Alexander Public School
Elementary: Public
3.03 km
Sir John A. Macdonald Public School
Elementary: Public
1.47 km
Sir Wilfrid Laurier Public School
Elementary: Public
1.49 km
Jean Vanier High School
Secondary: Catholic
3.90 km
St Augustine Catholic High School
Secondary: Catholic
3.47 km
Richmond Green Secondary School
Secondary: Public
1.79 km
Unionville High School
Secondary: Public
5.89 km
Bayview Secondary School
Secondary: Public
4.24 km
Pierre Elliott Trudeau High School
Secondary: Public
5.23 km
-
Richmond Green Sports Centre & Park
1300 Elgin Mills Rd E (at Leslie St.), Richmond Hill ON L4S 1M5 2.17km -
Briarwood Park
118 Briarwood Rd, Markham ON L3R 2X5 4.83km -
Helmkay Park
98 Ridgley Cr, Richmond Hill ON L4C 2L4 5.02km
-
Scotiabank
1580 Elgin Mills Rd E, Richmond Hill ON L4S 0B2 1.54km -
TD Bank Financial Group
1540 Elgin Mills Rd E, Richmond Hill ON L4S 0B2 1.58km -
Scotiabank
2880 Major MacKenzie Dr E, Markham ON L6C 0G6 2.06km



