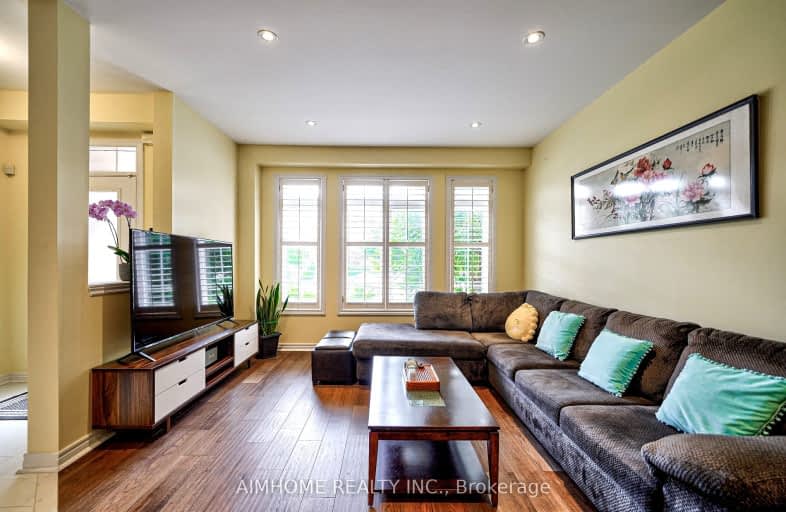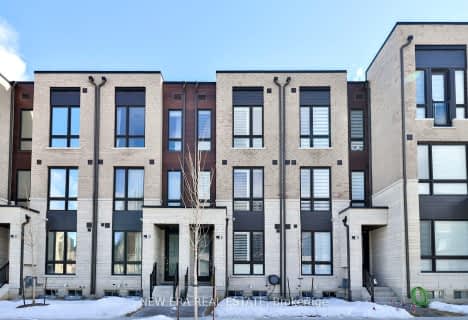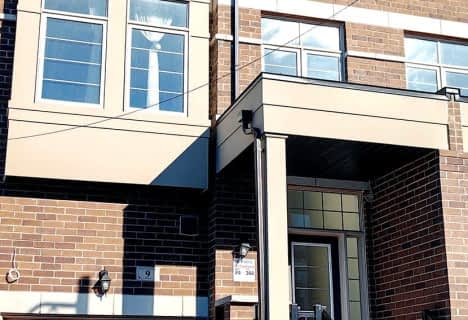Somewhat Walkable
- Some errands can be accomplished on foot.
52
/100
Good Transit
- Some errands can be accomplished by public transportation.
50
/100
Somewhat Bikeable
- Most errands require a car.
29
/100

William Armstrong Public School
Elementary: Public
1.81 km
St Kateri Tekakwitha Catholic Elementary School
Elementary: Catholic
1.39 km
Reesor Park Public School
Elementary: Public
1.21 km
Little Rouge Public School
Elementary: Public
1.52 km
Cornell Village Public School
Elementary: Public
0.48 km
Black Walnut Public School
Elementary: Public
0.91 km
Bill Hogarth Secondary School
Secondary: Public
0.49 km
Markville Secondary School
Secondary: Public
4.89 km
Middlefield Collegiate Institute
Secondary: Public
5.47 km
St Brother André Catholic High School
Secondary: Catholic
2.36 km
Markham District High School
Secondary: Public
1.87 km
Bur Oak Secondary School
Secondary: Public
4.00 km
-
Boxgrove Community Park
14th Ave. & Boxgrove By-Pass, Markham ON 2.83km -
Centennial Park
330 Bullock Dr, Ontario 5.1km -
Toogood Pond
Carlton Rd (near Main St.), Unionville ON L3R 4J8 7km
-
RBC Royal Bank
9428 Markham Rd (at Edward Jeffreys Ave.), Markham ON L6E 0N1 3.87km -
RBC Royal Bank
5051 Hwy 7 E, Markham ON L3R 1N3 5.36km -
TD Bank Financial Group
9970 Kennedy Rd, Markham ON L6C 0M4 7.17km














